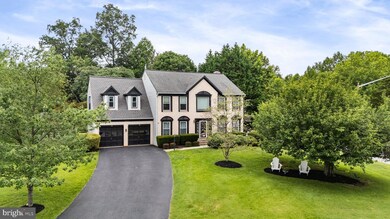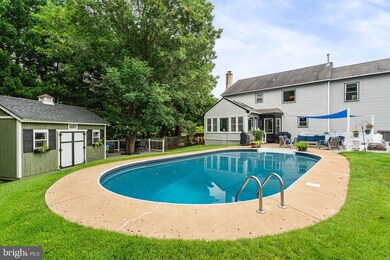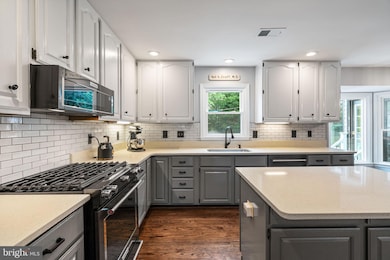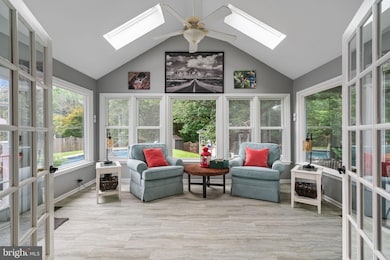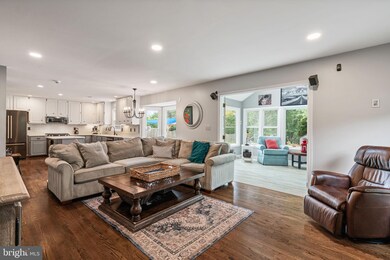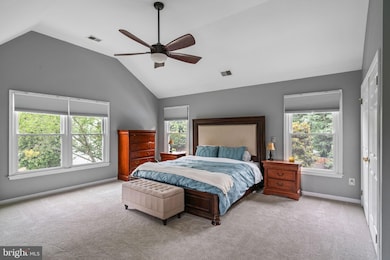15032 Greenmount Dr Woodbridge, VA 22193
Darbydale NeighborhoodEstimated payment $4,630/month
Highlights
- Heated In Ground Pool
- Gourmet Kitchen
- Vaulted Ceiling
- Alexander Henderson Elementary School Rated A-
- Deck
- Traditional Architecture
About This Home
We're Back!! Nestled on nearly half an acre in the quiet, no-HOA neighborhood of Neabsco Hills, 15032 Greenmount Drive marries turnkey upgrades with resort-style outdoor living. Beyond the 2021 installation of energy-saving windows and fresh siding in 2019, the home greets you with gleaming hardwood floors, crisp paint, and a sun-splashed morning room crowned by skylights with retractable shades that spill light into the adjoining family room. A chef’s kitchen - anchored by quartz countertops, an island, breakfast nook, and high-end KitchenAid appliances - flows effortlessly into formal and informal spaces, perfect for both weeknight dinners and holiday gatherings. Upstairs, an oversized primary suite becomes a spa retreat with a steam shower and jetted soaking tub, complemented by generous closets, while two additional bedrooms share an updated hall bath. Brand-new carpet continues into the fully finished lower level, where a fourth bedroom and third full bath create ideal quarters for guests, multigenerational living, or a home gym. Step outside and discover the showpiece: a heated, 9-foot-deep in-ground pool with all-new filtration, pump system, and automatic vacuum, set amid lush landscaping, level lawn, and towering trees for total privacy. An insulated, climate-controlled finished shed doubles as a cabana, studio, or work-from-home office, while the widened drive and two-car garage invite boats, RVs, or extra vehicles - no approval required. Commuters will appreciate the easy access to I-95, VRE rail, and express bus lines, and savvy buyers can take advantage of the assumable VA loan, potentially locking in a below-market interest rate and saving thousands over the life of the mortgage. With almost 3,700 sq ft of refined living space, resort amenities on a coveted half-acre lot, and every major update already handled, this Woodbridge oasis is truly move-in ready - schedule your private showing today and start planning that first poolside soirée.
Listing Agent
ben@staircasepartners.com LPT Realty, LLC License #0225256705 Listed on: 07/18/2025

Home Details
Home Type
- Single Family
Est. Annual Taxes
- $6,451
Year Built
- Built in 1992
Lot Details
- 0.46 Acre Lot
- Cul-De-Sac
- Southeast Facing Home
- Landscaped
- Corner Lot
- Backs to Trees or Woods
- Back and Front Yard
- Property is in excellent condition
- Property is zoned R2
Parking
- 2 Car Attached Garage
- Garage Door Opener
Home Design
- Traditional Architecture
- Brick Exterior Construction
- Permanent Foundation
- Architectural Shingle Roof
- Vinyl Siding
Interior Spaces
- Property has 3 Levels
- Chair Railings
- Crown Molding
- Vaulted Ceiling
- Ceiling Fan
- Skylights
- Recessed Lighting
- 1 Fireplace
- Screen For Fireplace
- Entrance Foyer
- Family Room Off Kitchen
- Family Room on Second Floor
- Living Room
- Dining Room
- Game Room
- Sun or Florida Room
- Home Security System
- Finished Basement
Kitchen
- Gourmet Kitchen
- Breakfast Room
- Stove
- Cooktop
- Microwave
- Ice Maker
- Dishwasher
- Kitchen Island
- Disposal
Flooring
- Wood
- Carpet
- Tile or Brick
Bedrooms and Bathrooms
- En-Suite Bathroom
- Walk-In Closet
- Hydromassage or Jetted Bathtub
- Steam Shower
Laundry
- Laundry Room
- Laundry on main level
- Stacked Washer and Dryer
Eco-Friendly Details
- Energy-Efficient Windows
- Air Cleaner
Outdoor Features
- Heated In Ground Pool
- Deck
- Patio
- Shed
Schools
- Henderson Elementary School
- Potomac Middle School
- Potomac High School
Utilities
- Forced Air Zoned Cooling and Heating System
- Natural Gas Water Heater
- Phone Available
- Cable TV Available
Community Details
- No Home Owners Association
- Neabsco Hills Subdivision
Listing and Financial Details
- Tax Lot 33
- Assessor Parcel Number 8191-64-7926
Map
Home Values in the Area
Average Home Value in this Area
Tax History
| Year | Tax Paid | Tax Assessment Tax Assessment Total Assessment is a certain percentage of the fair market value that is determined by local assessors to be the total taxable value of land and additions on the property. | Land | Improvement |
|---|---|---|---|---|
| 2025 | -- | $694,700 | $231,700 | $463,000 |
| 2024 | -- | $636,400 | $214,400 | $422,000 |
| 2023 | $6,462 | $621,000 | $208,200 | $412,800 |
| 2022 | $6,693 | $594,000 | $198,200 | $395,800 |
| 2021 | $6,260 | $513,600 | $170,900 | $342,700 |
| 2020 | $7,311 | $471,700 | $156,800 | $314,900 |
| 2019 | $7,045 | $454,500 | $150,900 | $303,600 |
| 2018 | $5,207 | $431,200 | $143,600 | $287,600 |
| 2017 | $5,192 | $421,200 | $139,400 | $281,800 |
| 2016 | $5,210 | $426,800 | $140,900 | $285,900 |
| 2015 | $4,955 | $441,500 | $145,100 | $296,400 |
| 2014 | $4,955 | $396,900 | $129,600 | $267,300 |
Property History
| Date | Event | Price | List to Sale | Price per Sq Ft | Prior Sale |
|---|---|---|---|---|---|
| 09/26/2025 09/26/25 | For Sale | $775,000 | 0.0% | $209 / Sq Ft | |
| 08/20/2025 08/20/25 | Off Market | $775,000 | -- | -- | |
| 07/18/2025 07/18/25 | For Sale | $775,000 | +72.2% | $209 / Sq Ft | |
| 09/08/2016 09/08/16 | Sold | $450,000 | -2.2% | $122 / Sq Ft | View Prior Sale |
| 07/18/2016 07/18/16 | Pending | -- | -- | -- | |
| 06/24/2016 06/24/16 | For Sale | $460,000 | -- | $124 / Sq Ft |
Purchase History
| Date | Type | Sale Price | Title Company |
|---|---|---|---|
| Warranty Deed | $450,000 | Ekko Llc |
Mortgage History
| Date | Status | Loan Amount | Loan Type |
|---|---|---|---|
| Open | $433,912 | VA |
Source: Bright MLS
MLS Number: VAPW2098740
APN: 8191-64-7926
- 14826 Elmwood Dr
- 14877 Emberdale Dr
- 14624 Danville Rd
- 15084 Greenmount Dr
- 3817 Claremont Ln
- 15090 Jonah Cove Place
- 4332 Eileen Ct
- 14605 Darbydale Ave
- 14814 Emberdale Dr
- 14640 Endsley Turn
- 15026 Cardin Place
- 15021 Cardin Place
- 14748 Endsley Turn
- 15207 Calexico Ln
- 3803 Danbury Ct
- 15209 Calexico Ln
- 15099 Cardin Place
- 14506 Danville Rd
- 4146 Ferrara Terrace
- 14514 El Rio Ct
- 15012 Cordell Ave
- 14815 Empire St
- 4006 Dubois Ct
- 4306 Eileen Ct
- 14667 Endsley Turn
- 4389 Ensbrook Ln
- 3803 Danbury Ct
- 15110 Cardin Place Unit B
- 4413 Ensbrook Ln
- 14436 Whisperwood Ct
- 4461 Starling Ct
- 4304 Eldorado Dr Unit 2
- 4304 Eldorado Dr Unit 1
- 14684 Cloverdale Rd
- 14856 Swallow Ct
- 15068 Catbrier Ct
- 15509 Barrington Place
- 3519 Buffalo Ct
- 14489 Dolce Ln
- 14321 Wrangler Ln

