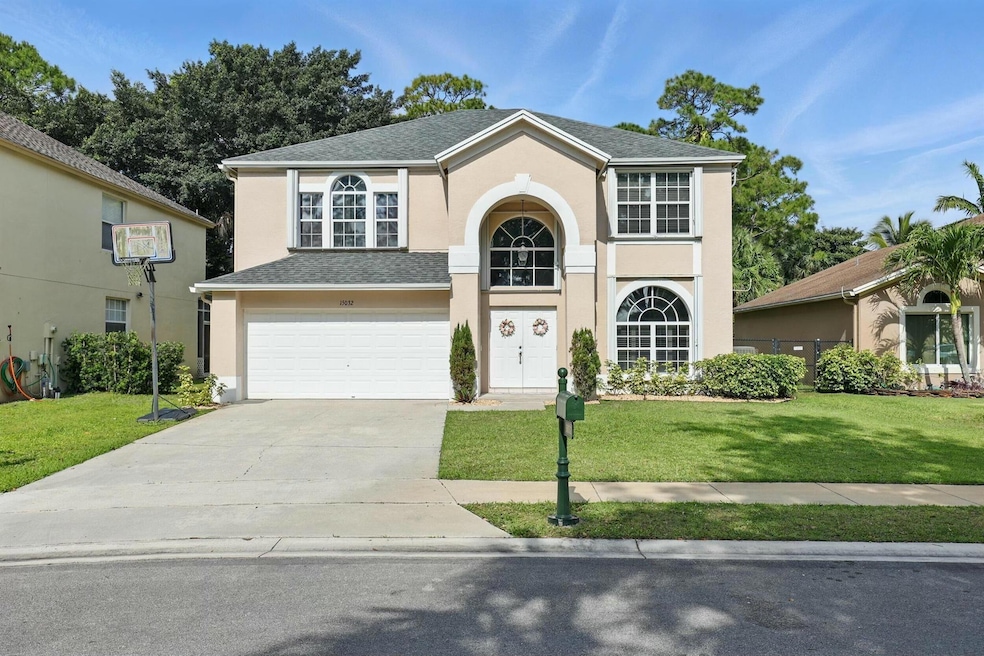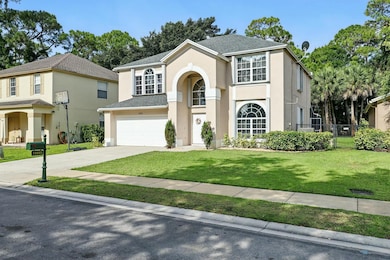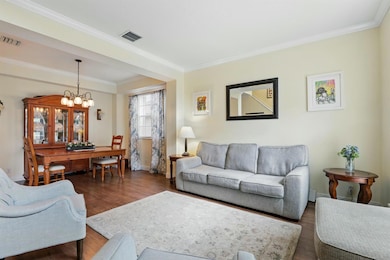
15032 Oak Chase Ct Wellington, FL 33414
The Landings at Wellington NeighborhoodEstimated payment $4,551/month
Highlights
- Private Pool
- Gated Community
- Vaulted Ceiling
- Binks Forest Elementary School Rated A-
- Golf Course View
- Roman Tub
About This Home
Just steps from top-rated Binks Forest Elementary, this beautifully upgraded 4BR/2.5BA/2CG home offers the ideal blend of location, comfort, and style--nestled on a private cul-de-sac with peaceful preserve and golf course views. Thoughtfully updated throughout, highlights include a 2022 roof, 2020 A/C, 2022 water heater, and a reimagined primary bath that feels like a private retreat. Enjoy granite kitchen countertops, French doors, plantation shutters, crown molding, and newer flooring. Upstairs and half baths are tastefully remodeled, and the laundry room features custom cabinetry and new W/D. Step outside to fresh rock landscaping (2025), a screened patio, and fenced yard with no rear neighbors. Accordion shutters and low HOA complete the picture. This is Wellington at its finest!
Home Details
Home Type
- Single Family
Est. Annual Taxes
- $6,053
Year Built
- Built in 1998
Lot Details
- 6,628 Sq Ft Lot
- Fenced
- Sprinkler System
- Property is zoned AR(cit
HOA Fees
- $72 Monthly HOA Fees
Parking
- 2 Car Attached Garage
- Garage Door Opener
Property Views
- Golf Course
- Pool
Home Design
- Shingle Roof
- Composition Roof
Interior Spaces
- 2,609 Sq Ft Home
- 2-Story Property
- Furnished or left unfurnished upon request
- Crown Molding
- Vaulted Ceiling
- Ceiling Fan
- Plantation Shutters
- French Doors
- Entrance Foyer
- Great Room
- Family Room
- Combination Dining and Living Room
- Den
- Attic
Kitchen
- Eat-In Kitchen
- Electric Range
- Microwave
- Ice Maker
- Dishwasher
- Disposal
Flooring
- Carpet
- Laminate
Bedrooms and Bathrooms
- 4 Bedrooms
- Walk-In Closet
- Dual Sinks
- Roman Tub
- Separate Shower in Primary Bathroom
Laundry
- Laundry Room
- Dryer
- Washer
Home Security
- Security Gate
- Fire and Smoke Detector
Pool
- Private Pool
- Screen Enclosure
Outdoor Features
- Patio
Schools
- Binks Forest Elementary School
- Wellington Landings Middle School
- Wellington High School
Utilities
- Central Heating and Cooling System
- Electric Water Heater
- Cable TV Available
Listing and Financial Details
- Assessor Parcel Number 73414331020000180
- Seller Considering Concessions
Community Details
Overview
- Association fees include common areas
- Binks Forest Of The Landi Subdivision
Recreation
- Trails
Security
- Gated Community
Map
Home Values in the Area
Average Home Value in this Area
Tax History
| Year | Tax Paid | Tax Assessment Tax Assessment Total Assessment is a certain percentage of the fair market value that is determined by local assessors to be the total taxable value of land and additions on the property. | Land | Improvement |
|---|---|---|---|---|
| 2024 | $3,060 | $323,954 | -- | -- |
| 2023 | $5,891 | $314,518 | $0 | $0 |
| 2022 | $5,727 | $305,357 | $0 | $0 |
| 2021 | $5,640 | $296,463 | $0 | $0 |
| 2020 | $5,563 | $292,370 | $0 | $0 |
| 2019 | $5,490 | $285,797 | $0 | $0 |
| 2018 | $5,242 | $280,468 | $0 | $0 |
| 2017 | $5,185 | $274,699 | $0 | $0 |
| 2016 | $5,285 | $273,969 | $0 | $0 |
| 2015 | $5,323 | $268,343 | $0 | $0 |
| 2014 | $4,973 | $248,481 | $0 | $0 |
Property History
| Date | Event | Price | Change | Sq Ft Price |
|---|---|---|---|---|
| 09/04/2025 09/04/25 | Price Changed | $749,900 | -1.3% | $287 / Sq Ft |
| 08/01/2025 08/01/25 | Price Changed | $760,000 | -0.7% | $291 / Sq Ft |
| 05/20/2025 05/20/25 | Price Changed | $765,000 | -1.4% | $293 / Sq Ft |
| 04/23/2025 04/23/25 | For Sale | $776,000 | -- | $297 / Sq Ft |
Purchase History
| Date | Type | Sale Price | Title Company |
|---|---|---|---|
| Quit Claim Deed | -- | None Available | |
| Warranty Deed | $325,000 | Title Department | |
| Warranty Deed | $199,100 | -- |
Mortgage History
| Date | Status | Loan Amount | Loan Type |
|---|---|---|---|
| Previous Owner | $292,500 | Purchase Money Mortgage | |
| Previous Owner | $189,100 | New Conventional |
About the Listing Agent

I understand that, while navigating in real estate, you are endeavoring into the most intimate and important transactions for clients. You are helping to fulfill lifelong dreams of buying and owning a home. You are helping to create a new adventure, journey, or new path forward by selling their home. You are facilitating to secure the future prosperity for your client and their family using real estate as a vehicle for investment.
I take this obligation with the utmost honor and
Aaron's Other Listings
Source: BeachesMLS
MLS Number: R11082554
APN: 73-41-43-31-02-000-0180
- 103 Squire Dr
- 92 Squire Dr
- 14745 Haymarket Ct
- 15157 Oak Chase Ct
- 15193 Oak Chase Ct
- 15361 Whispering Willow Dr
- 14823 Horseshoe Trace
- 728 Deerwood Ct
- 15608 Italian Cypress Way
- 14779 Paddock Dr
- 15688 Italian Cypress Way
- 486 Cypress Green Cir
- 14523 Autumn Ave
- 15502 Cypress Park Dr
- 14817 Paddock Dr
- 836 Blueberry Dr
- 911 Forest Glen Ln
- 15643 Cypress Park Dr
- 15816 Italian Cypress Way
- 849 Sage Ave
- 377 Squire Dr
- 15395 Whispering Willow Dr
- 15688 Italian Cypress Way
- 151 Sword Fern Place
- 730 Daffodil Dr
- 14561 Tangerine Dr
- 14491 Autumn Ave
- 15784 Italian Cypress Way
- 874 Blueberry Dr
- 14626 Horseshoe Trace
- 912 Blueberry Dr
- 15161 Collecting Canal Rd
- 968 Sage Ave
- 691 Foresteria Ave
- 711 Foresteria Ave
- 815 Caraway Ct
- 621 Cypress Crossing
- 14845 Collecting Canal Rd
- 14717 Collecting Canal Rd
- 684 Cypress Green Cir






