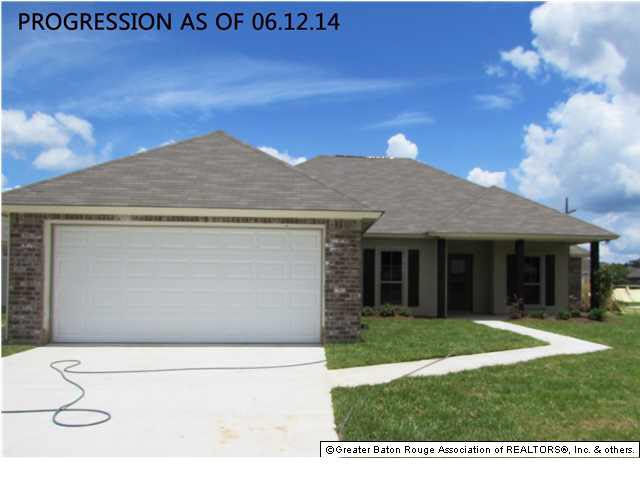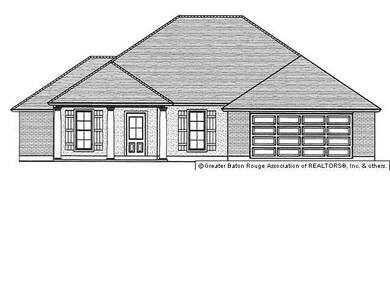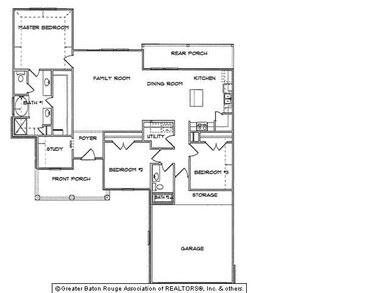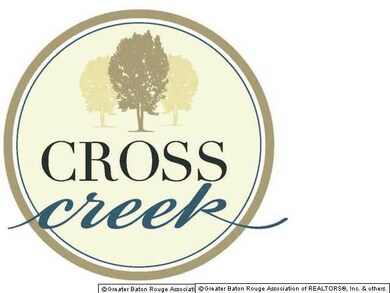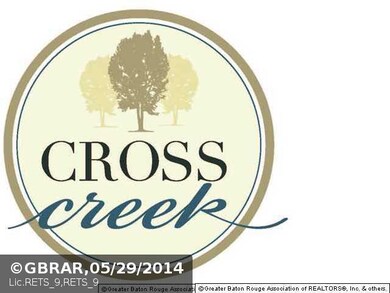
15037 Cross Gate Dr Walker, LA 70785
Highlights
- Traditional Architecture
- Covered patio or porch
- Crown Molding
- North Corbin Junior High School Rated A-
- Formal Dining Room
- Walk-In Closet
About This Home
As of April 2018NO FLOOD INSURANCE. MOVE YOU'RE FAMILY IN! Stucco, brick and cypress unify a combination of architectural texture on the exterior of THE SPARROW floor plan. Fiberglas Front door with glass insert leading into the home is known for long lasting durability with a traditional style. The kitchen is not just for cooking in today's lifestyle it's known for the hub of activity! THE SPARROW offers just that - open to the dining room, family room and the home office every member of the family can be involved in all activities while dinner is being prepared. For a more relaxed approach this home offers a split bedroom plan, owners suite has entry hall with large vanity, linen closet and 4' shower. Allowance of $1,000 toward stainless steel refrigerator purchased at Stines in Walker with accepted purchase agreement by June 30, 2014.
Last Agent to Sell the Property
Century 21 Investment Realty License #0995683132 Listed on: 02/26/2014

Last Buyer's Agent
Jo Lee Catton
Cardinal Realty Services License #0000050382
Home Details
Home Type
- Single Family
Est. Annual Taxes
- $2,180
Year Built
- Built in 2014
Lot Details
- Lot Dimensions are 70x129.44
- Level Lot
HOA Fees
- $23 Monthly HOA Fees
Home Design
- Traditional Architecture
- Slab Foundation
- Frame Construction
- Asphalt Shingled Roof
Interior Spaces
- 1,626 Sq Ft Home
- 1-Story Property
- Crown Molding
- Ceiling height of 9 feet or more
- Ceiling Fan
- Living Room
- Formal Dining Room
- Attic Access Panel
- Fire and Smoke Detector
- Electric Dryer Hookup
Kitchen
- Oven or Range
- Microwave
- Ice Maker
- Dishwasher
- Disposal
Flooring
- Carpet
- Laminate
- Ceramic Tile
Bedrooms and Bathrooms
- 3 Bedrooms
- En-Suite Primary Bedroom
- Walk-In Closet
- 2 Full Bathrooms
Parking
- 2 Car Garage
- Garage Door Opener
Outdoor Features
- Covered patio or porch
- Exterior Lighting
Location
- Mineral Rights
Utilities
- Central Heating and Cooling System
- Community Sewer or Septic
- Cable TV Available
Community Details
- Built by Willie And Willie Contractors, Llc
Ownership History
Purchase Details
Home Financials for this Owner
Home Financials are based on the most recent Mortgage that was taken out on this home.Purchase Details
Home Financials for this Owner
Home Financials are based on the most recent Mortgage that was taken out on this home.Purchase Details
Home Financials for this Owner
Home Financials are based on the most recent Mortgage that was taken out on this home.Similar Homes in Walker, LA
Home Values in the Area
Average Home Value in this Area
Purchase History
| Date | Type | Sale Price | Title Company |
|---|---|---|---|
| Deed | $186,500 | -- | |
| Cash Sale Deed | $167,500 | Titleplus Llc | |
| Cash Sale Deed | $29,500 | Titleplus Llc |
Mortgage History
| Date | Status | Loan Amount | Loan Type |
|---|---|---|---|
| Open | $183,121 | FHA | |
| Previous Owner | $145,500 | Construction | |
| Previous Owner | $164,465 | FHA | |
| Previous Owner | $131,000 | Credit Line Revolving |
Property History
| Date | Event | Price | Change | Sq Ft Price |
|---|---|---|---|---|
| 04/27/2018 04/27/18 | Sold | -- | -- | -- |
| 04/04/2018 04/04/18 | Pending | -- | -- | -- |
| 01/11/2018 01/11/18 | For Sale | $194,500 | +16.1% | $120 / Sq Ft |
| 07/15/2014 07/15/14 | Sold | -- | -- | -- |
| 06/24/2014 06/24/14 | Pending | -- | -- | -- |
| 02/26/2014 02/26/14 | For Sale | $167,500 | -- | $103 / Sq Ft |
Tax History Compared to Growth
Tax History
| Year | Tax Paid | Tax Assessment Tax Assessment Total Assessment is a certain percentage of the fair market value that is determined by local assessors to be the total taxable value of land and additions on the property. | Land | Improvement |
|---|---|---|---|---|
| 2024 | $2,180 | $20,773 | $3,040 | $17,733 |
| 2023 | $1,906 | $15,670 | $3,040 | $12,630 |
| 2022 | $1,920 | $15,670 | $3,040 | $12,630 |
| 2021 | $1,690 | $15,670 | $3,040 | $12,630 |
| 2020 | $1,682 | $15,670 | $3,040 | $12,630 |
| 2019 | $1,829 | $16,610 | $3,040 | $13,570 |
| 2018 | $1,845 | $16,610 | $3,040 | $13,570 |
| 2017 | $1,887 | $16,610 | $3,040 | $13,570 |
| 2015 | $1,179 | $17,530 | $3,040 | $14,490 |
| 2014 | $353 | $3,040 | $3,040 | $0 |
Agents Affiliated with this Home
-
E
Seller's Agent in 2018
EJ Talbot
Jim Talbot Real Estate
(225) 921-1542
3 in this area
50 Total Sales
-
J
Buyer's Agent in 2018
Jennifer Gauthier
Emerge Properties of LA
-
M
Seller's Agent in 2014
Marilyn O'Hare
Century 21 Investment Realty
(225) 291-2121
1 in this area
17 Total Sales
-
J
Buyer's Agent in 2014
Jo Lee Catton
Cardinal Realty Services
Map
Source: Greater Baton Rouge Association of REALTORS®
MLS Number: 201402480
APN: 0615898
- 15025 Cross Gate Dr
- 15067 Garden Creek Dr
- 15040 Cross Creek Blvd
- 15037 Coldwater Dr
- 15090 Cross Creek Blvd
- 31861 Redrick Dr
- TBD Kathy's Cove
- 14721 Carroll Ave
- 14701 Carroll Ave
- 30403 Lafleur Rue
- 31350 Walker Rd N
- 14045 Courtney Rd
- 14641 Carroll Ave
- 32314 Briarwood Ln
- 32416 Briarwood Rd
- 30814 Ava Ln
- 13367 Isabella Blvd
- 13390 Savannah Dr
- 13535 Prairie Ln
- 13388 Williamsburg Dr
