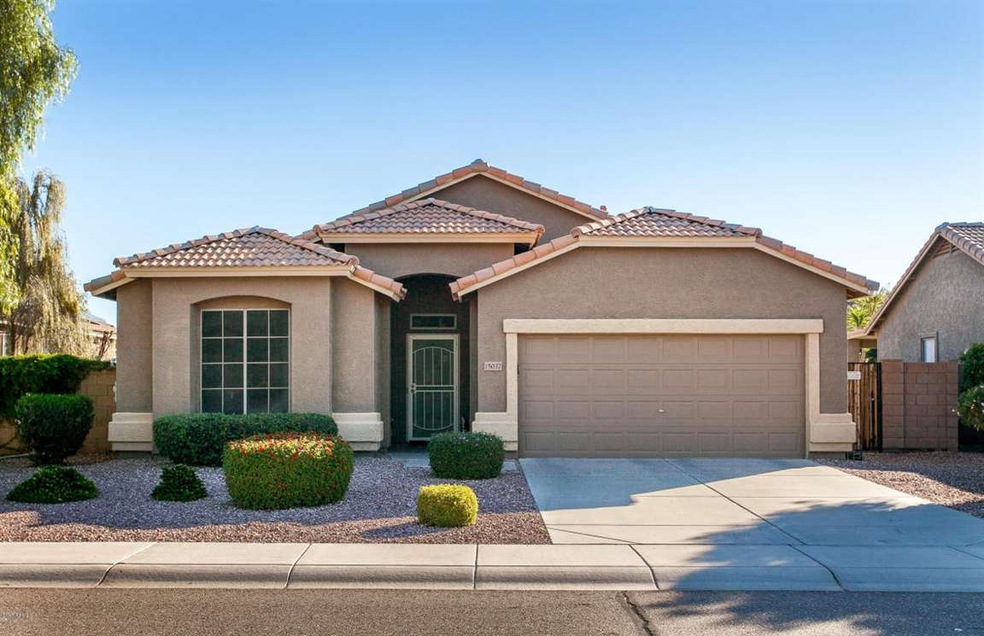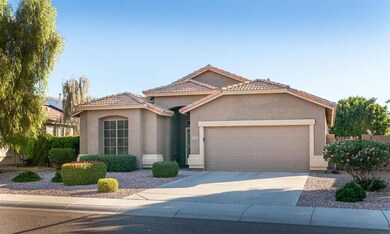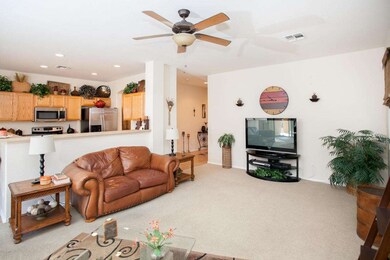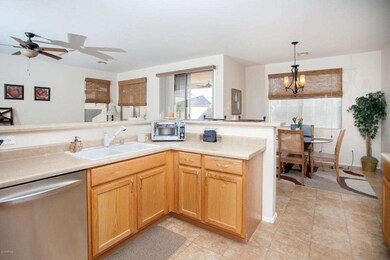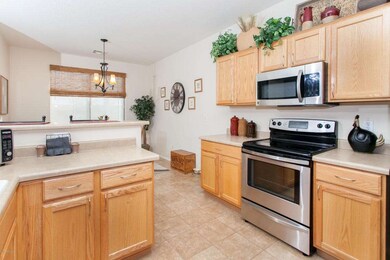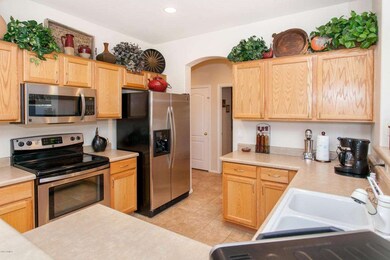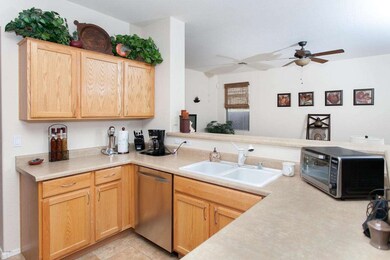
15037 N 159th Dr Surprise, AZ 85379
Highlights
- Private Pool
- Covered patio or porch
- Solar Screens
- Solar Power System
- Double Pane Windows
- Breakfast Bar
About This Home
As of June 2024As close to perfect as a home can be! Solar system is 20 YEAR FULLY PAID, NO lease payment, NO surcharge, NO qualifying. ENJOY all the MAINTENANCE BENEFITS of SOLAR with NO COST TO YOU!! This 3 bedroom, 2 bath immaculate home has an open floor plan perfect for your family. The kitchen offers beautiful honey oak cabinetry with stainless pulls, stainless appliances, breakfast bar and kitchen nook dining. The spacious master bedroom offers an en suite bath with an open vanity area, separate shower and garden tub and walk in closet. The resort style backyard is perfect for those hot summer days with a huge pebble-tec pool with lighting and waterfall along with cool decking makes this an oasis right in your own backyard. This home is a must see and won't last long. HURRY BEFORE IT'S GONE!
Last Buyer's Agent
Brenda Moore
HomeSmart License #SA514140000

Home Details
Home Type
- Single Family
Est. Annual Taxes
- $1,026
Year Built
- Built in 2002
Lot Details
- 6,380 Sq Ft Lot
- Desert faces the front and back of the property
- Block Wall Fence
- Front and Back Yard Sprinklers
HOA Fees
- $55 Monthly HOA Fees
Parking
- 2 Car Garage
- Garage Door Opener
Home Design
- Wood Frame Construction
- Tile Roof
- Stucco
Interior Spaces
- 1,624 Sq Ft Home
- 1-Story Property
- Ceiling height of 9 feet or more
- Ceiling Fan
- Double Pane Windows
- Solar Screens
Kitchen
- Breakfast Bar
- Built-In Microwave
Flooring
- Carpet
- Tile
Bedrooms and Bathrooms
- 3 Bedrooms
- Primary Bathroom is a Full Bathroom
- 2 Bathrooms
- Bathtub With Separate Shower Stall
Outdoor Features
- Private Pool
- Covered patio or porch
Schools
- Dysart Elementary School
- Willow Canyon High School
Utilities
- Refrigerated Cooling System
- Heating System Uses Natural Gas
- High Speed Internet
- Cable TV Available
Additional Features
- No Interior Steps
- Solar Power System
Community Details
- Association fees include ground maintenance
- City Property Mgmt. Association, Phone Number (602) 437-4777
- Built by SHEA HOME
- Legacy Parc Parcel B Subdivision
Listing and Financial Details
- Tax Lot 275
- Assessor Parcel Number 501-92-856
Ownership History
Purchase Details
Home Financials for this Owner
Home Financials are based on the most recent Mortgage that was taken out on this home.Purchase Details
Home Financials for this Owner
Home Financials are based on the most recent Mortgage that was taken out on this home.Purchase Details
Purchase Details
Home Financials for this Owner
Home Financials are based on the most recent Mortgage that was taken out on this home.Purchase Details
Purchase Details
Home Financials for this Owner
Home Financials are based on the most recent Mortgage that was taken out on this home.Purchase Details
Home Financials for this Owner
Home Financials are based on the most recent Mortgage that was taken out on this home.Similar Homes in the area
Home Values in the Area
Average Home Value in this Area
Purchase History
| Date | Type | Sale Price | Title Company |
|---|---|---|---|
| Warranty Deed | $424,900 | Ez Title Services | |
| Warranty Deed | $214,000 | First Arizona Title Agency | |
| Cash Sale Deed | $106,700 | Magnus Title Agency | |
| Special Warranty Deed | $165,500 | Fidelity National Title | |
| Trustee Deed | $295,580 | Security Title Agency | |
| Interfamily Deed Transfer | -- | Fidelity National Title | |
| Warranty Deed | $295,000 | Fidelity National Title | |
| Warranty Deed | $130,129 | First American Title Ins Co | |
| Warranty Deed | -- | First American Title Ins Co |
Mortgage History
| Date | Status | Loan Amount | Loan Type |
|---|---|---|---|
| Open | $245,000 | New Conventional | |
| Previous Owner | $96,673 | No Value Available | |
| Previous Owner | $100,000 | Credit Line Revolving | |
| Previous Owner | $64,000 | New Conventional | |
| Previous Owner | $157,225 | New Conventional | |
| Previous Owner | $29,500 | Unknown | |
| Previous Owner | $265,500 | Purchase Money Mortgage | |
| Previous Owner | $18,554 | Construction | |
| Previous Owner | $100,100 | New Conventional |
Property History
| Date | Event | Price | Change | Sq Ft Price |
|---|---|---|---|---|
| 06/28/2024 06/28/24 | Sold | $424,900 | 0.0% | $262 / Sq Ft |
| 05/22/2024 05/22/24 | Pending | -- | -- | -- |
| 05/17/2024 05/17/24 | For Sale | $424,900 | +98.6% | $262 / Sq Ft |
| 01/19/2016 01/19/16 | Sold | $214,000 | -0.4% | $132 / Sq Ft |
| 12/13/2015 12/13/15 | Pending | -- | -- | -- |
| 11/09/2015 11/09/15 | For Sale | $214,900 | -- | $132 / Sq Ft |
Tax History Compared to Growth
Tax History
| Year | Tax Paid | Tax Assessment Tax Assessment Total Assessment is a certain percentage of the fair market value that is determined by local assessors to be the total taxable value of land and additions on the property. | Land | Improvement |
|---|---|---|---|---|
| 2025 | $1,218 | $15,521 | -- | -- |
| 2024 | $1,265 | $14,782 | -- | -- |
| 2023 | $1,265 | $29,930 | $5,980 | $23,950 |
| 2022 | $1,209 | $22,510 | $4,500 | $18,010 |
| 2021 | $1,275 | $20,470 | $4,090 | $16,380 |
| 2020 | $1,261 | $18,810 | $3,760 | $15,050 |
| 2019 | $1,229 | $17,060 | $3,410 | $13,650 |
| 2018 | $1,201 | $15,610 | $3,120 | $12,490 |
| 2017 | $1,145 | $14,310 | $2,860 | $11,450 |
| 2016 | $1,111 | $13,650 | $2,730 | $10,920 |
| 2015 | $1,026 | $13,030 | $2,600 | $10,430 |
Agents Affiliated with this Home
-

Seller's Agent in 2024
Darla Espinoza
Realty One Group
(951) 990-0570
1 in this area
7 Total Sales
-

Buyer's Agent in 2024
Mary Trujillo
My Home Group Real Estate
(623) 693-1615
5 in this area
50 Total Sales
-

Seller's Agent in 2016
Brandon Howe
Howe Realty
(602) 909-6513
90 in this area
1,435 Total Sales
-
B
Buyer's Agent in 2016
Brenda Moore
HomeSmart
Map
Source: Arizona Regional Multiple Listing Service (ARMLS)
MLS Number: 5360356
APN: 501-92-856
- 15953 W Custer Ln
- 16014 W Port Royale Ln
- 15781 W Mauna Loa Ln
- 16160 W Custer Ln
- 15844 W Lisbon Ln
- 16206 W Port au Prince Ln
- 16186 W Port Royale Ln
- 15905 W Saguaro Ln
- 16122 W Caribbean Ln
- 16209 W Acapulco Cir
- 15801 W Lisbon Ln
- 16176 W Lisbon Ln
- 14476 N 158th Ln
- 16042 W Ocotillo Ln
- 15462 N 161st Ave
- 15912 W Marconi Ave
- 15902 W Hearn Rd
- 16035 N 159th Dr
- 15781 W Watson Ln
- 14436 N 162nd Ln
