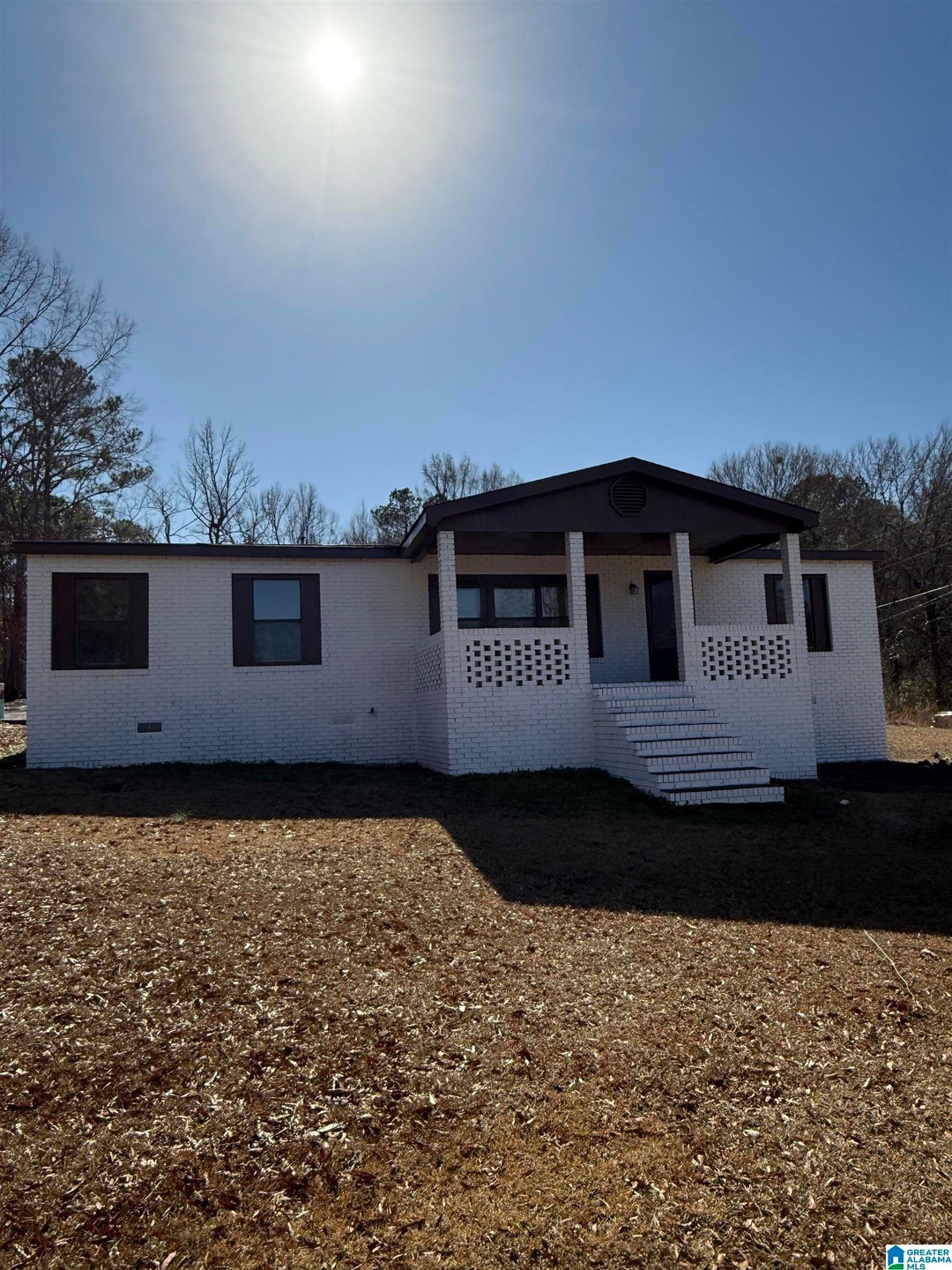
PENDING
$11K PRICE DROP
1504 15th St SW Childersburg, AL 35044
Estimated payment $942/month
Total Views
11,404
3
Beds
2
Baths
1,323
Sq Ft
$128
Price per Sq Ft
Highlights
- Covered Deck
- Porch
- Garden Bath
- Stone Countertops
- Laundry Room
- Kitchen Island
About This Home
THIS NEWLY REMODELED 3 BEDROOM, 2 BATH, BRICK HOME CONVIENTLY LOCATED TO HWY 280, LOCAL SHOPPING, AND CHILDERSBURG SCHOOLS. ONLY 20 MINUTES FROM BIRMINGHAM. YOU WILL LOVE THE MODERN UPDATES THAT HAVE BEEN DONE TO THIS HOME. THE OPEN FLOOR PLAN GIVES YOU SO MUCH SPACE FOR YOU, YOUR FAMILY AND FRIENDS. THE WALK IN PANTRY GIVES ADDITIONAL ROOM FOR STORAGE. NEW ROOF WAS INSTALLED IN 2021. MAKE SURE TO SEE THIS ONE BEFORE IT IS GONE!
Home Details
Home Type
- Single Family
Est. Annual Taxes
- $286
Year Built
- Built in 1988
Lot Details
- 0.45 Acre Lot
Home Design
- Four Sided Brick Exterior Elevation
Interior Spaces
- 1,323 Sq Ft Home
- 1-Story Property
- Dining Room
- Vinyl Flooring
- Crawl Space
Kitchen
- Stove
- Kitchen Island
- Stone Countertops
Bedrooms and Bathrooms
- 3 Bedrooms
- Primary Bedroom Upstairs
- 2 Full Bathrooms
- Garden Bath
- Separate Shower
Laundry
- Laundry Room
- Laundry on main level
- Washer and Electric Dryer Hookup
Parking
- Garage on Main Level
- Driveway
Outdoor Features
- Covered Deck
- Porch
Schools
- Ah Watwood Elementary School
- Childersburg Middle School
- Childersburg High School
Utilities
- Central Air
- Heating Available
- Electric Water Heater
- Septic Tank
Community Details
- $20 Other Monthly Fees
Listing and Financial Details
- Visit Down Payment Resource Website
- Assessor Parcel Number 2209294000037000
Map
Create a Home Valuation Report for This Property
The Home Valuation Report is an in-depth analysis detailing your home's value as well as a comparison with similar homes in the area
Home Values in the Area
Average Home Value in this Area
Tax History
| Year | Tax Paid | Tax Assessment Tax Assessment Total Assessment is a certain percentage of the fair market value that is determined by local assessors to be the total taxable value of land and additions on the property. | Land | Improvement |
|---|---|---|---|---|
| 2024 | $286 | $7,610 | $290 | $7,320 |
| 2023 | $286 | $7,610 | $290 | $7,320 |
| 2022 | $228 | $6,260 | $290 | $5,970 |
| 2021 | $0 | $6,260 | $290 | $5,970 |
| 2020 | $0 | $6,280 | $0 | $0 |
| 2019 | $0 | $6,280 | $0 | $0 |
| 2018 | $0 | $5,420 | $0 | $0 |
| 2017 | $0 | $5,420 | $0 | $0 |
| 2016 | $0 | $5,420 | $0 | $0 |
| 2015 | -- | $5,420 | $0 | $0 |
| 2014 | -- | $5,460 | $0 | $0 |
| 2013 | -- | $5,460 | $0 | $0 |
Source: Public Records
Property History
| Date | Event | Price | Change | Sq Ft Price |
|---|---|---|---|---|
| 08/11/2025 08/11/25 | Pending | -- | -- | -- |
| 07/24/2025 07/24/25 | Price Changed | $168,900 | -4.5% | $128 / Sq Ft |
| 05/05/2025 05/05/25 | Price Changed | $176,900 | -1.7% | $134 / Sq Ft |
| 02/02/2025 02/02/25 | For Sale | $179,900 | +164.6% | $136 / Sq Ft |
| 11/22/2024 11/22/24 | Sold | $68,000 | -12.8% | $51 / Sq Ft |
| 11/06/2024 11/06/24 | Pending | -- | -- | -- |
| 10/31/2024 10/31/24 | For Sale | $78,000 | 0.0% | $59 / Sq Ft |
| 10/30/2024 10/30/24 | Price Changed | $78,000 | -- | $59 / Sq Ft |
Source: Greater Alabama MLS
Purchase History
| Date | Type | Sale Price | Title Company |
|---|---|---|---|
| Warranty Deed | $68,000 | None Listed On Document | |
| Warranty Deed | $68,000 | None Listed On Document |
Source: Public Records
Similar Homes in Childersburg, AL
Source: Greater Alabama MLS
MLS Number: 21408357
APN: 22-09-29-4-000-037.000
Nearby Homes
- 0 8th Ave SW Unit MULTI 21363850
- 0 8th Ave SW Unit 15-726
- 177 Dogwood St
- 414 Odell Ave Unit 3
- 150 Desoto Ave
- 55 Desoto Ave
- 11 Coosa St
- 7538 Old Sylacauga Hwy
- 231 College Park Dr
- 144 Dogwood St
- 66 Taylor Ln
- 190 Dogwood St
- 74 Taylor Ln
- 56 Taylor Ln
- 184 Dogwood St
- 12 Taylor Ln
- 50 Taylor Ln
- 176 Dogwood St
- 34 Taylor Ln
- 152 Dogwood St






