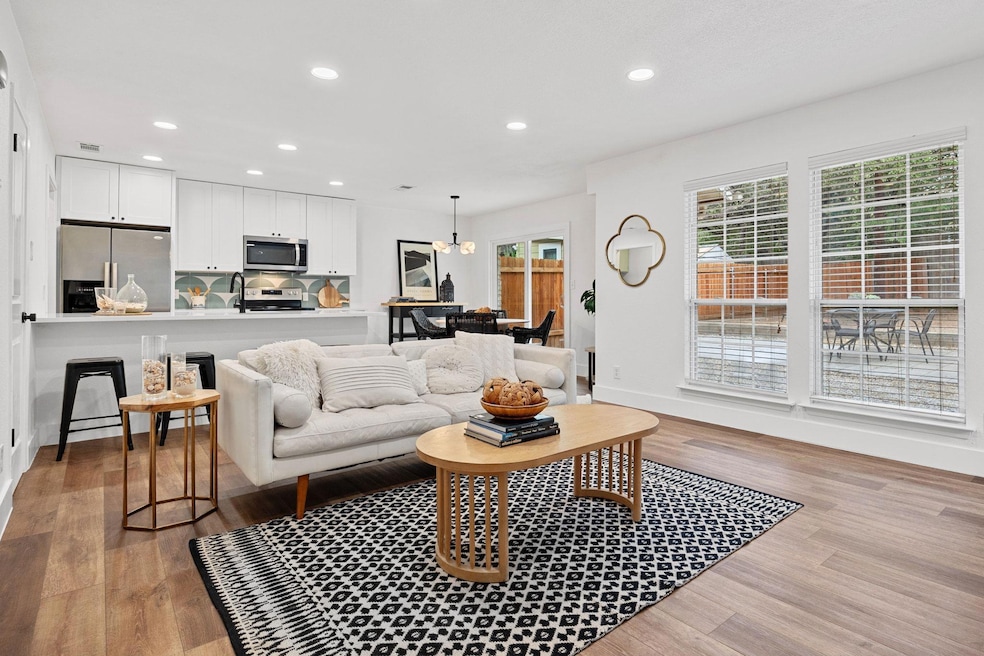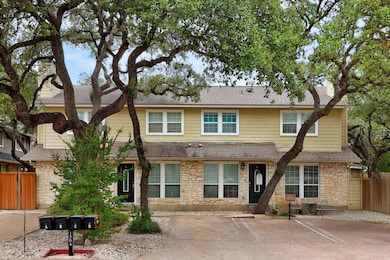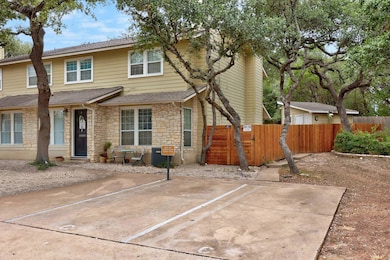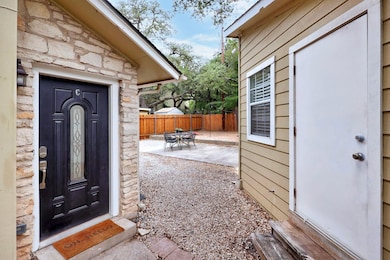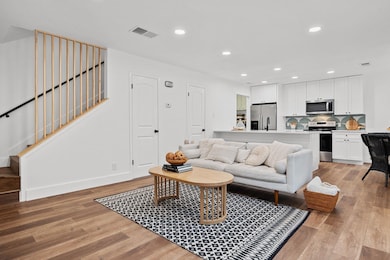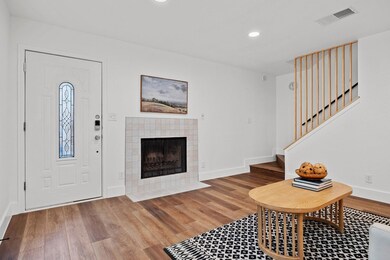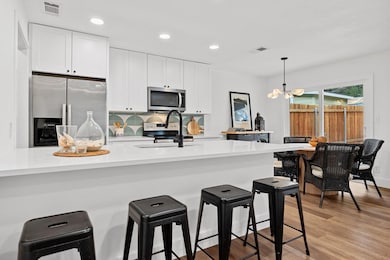1504 Allen Rd Unit C Austin, TX 78746
Highlights
- Open Floorplan
- Mature Trees
- Quartz Countertops
- Cedar Creek Elementary School Rated A+
- Furnished
- Double Pane Windows
About This Home
SHORT TERM 3-6 MOS RENTAL! Basic furnishings can be included for $250/Mo (1 dining table, 4 dining chairs, 4 counter stools, 1 sofa, 1 coffee table, 2 queen bed and mattress). Great option for temporary housing. 2 story townhome style condo that lives just like a single family home. Superb location, 10-15 minutes drive to downtown Austin and Zilker Park. Walk to K-12 Eanes schools. The interior is recently remodeled with new kitchen cabinetry and countertop, a new bathroom and LVP flooring. Unit comes with an extra 100 Sqft detached studio that can be used as office, playroom, storage, you name it. It also has the largest yard in the entire community and offers the utmost privacy.
Listing Agent
Proper Management Brokerage Phone: (512) 354-7828 License #0596145 Listed on: 10/31/2025
Townhouse Details
Home Type
- Townhome
Year Built
- Built in 1980 | Remodeled
Lot Details
- 2,875 Sq Ft Lot
- South Facing Home
- Privacy Fence
- Wood Fence
- Mature Trees
- Wooded Lot
- Many Trees
Home Design
- Slab Foundation
- Frame Construction
- Composition Roof
- Stone Siding
Interior Spaces
- 1,030 Sq Ft Home
- 2-Story Property
- Open Floorplan
- Furnished
- Ceiling Fan
- Recessed Lighting
- Double Pane Windows
- Vinyl Clad Windows
- Living Room with Fireplace
Kitchen
- Free-Standing Range
- Microwave
- Dishwasher
- Kitchen Island
- Quartz Countertops
- Disposal
Flooring
- Tile
- Vinyl
Bedrooms and Bathrooms
- 2 Bedrooms
- Walk-In Closet
Parking
- 2 Parking Spaces
- Assigned Parking
Outdoor Features
- Patio
- Outdoor Storage
Schools
- Cedar Creek Elementary School
- Hill Country Middle School
- Westlake High School
Utilities
- Central Heating and Cooling System
- High Speed Internet
Listing and Financial Details
- Security Deposit $2,500
- Tenant pays for electricity, internet, trash collection
- The owner pays for association fees, taxes, water
- $75 Application Fee
- Assessor Parcel Number 01071904040000
Community Details
Overview
- Property has a Home Owners Association
- 4 Units
- Westlake Condominium Community Subdivision
- Property managed by Proper Management
Pet Policy
- Breed Restrictions
- Medium pets allowed
Map
Source: Unlock MLS (Austin Board of REALTORS®)
MLS Number: 7768666
- 1511 Camp Craft Rd Unit D
- 3605 Pinnacle Rd
- 3629 Peregrine Falcon Dr
- 1302 Shannon Oaks Trail
- 500 Konstanty Cir
- 3601 Peregrine Falcon Dr
- 1305 Shannon Oaks Trail
- 1407 Spring Garden Rd
- 506 Konstanty Cir
- 2021 Surrey Hill Dr
- 1503 Barn Swallow Dr
- 1205 Dusky Thrush Trail
- 1601 Barn Swallow Dr
- 3415 Rosefinch Trail
- 1705 Barn Swallow Dr
- 1707 Barn Swallow Dr
- 1511 Wilson Heights Dr
- 1504 Aquifer Cove Unit B
- 113 Westlake Dr
- 1511 Terrapin Ct Unit B
- 1405 Camp Craft Rd Unit D
- 1513 Camp Craft Rd Unit A
- 506 Konstanty Cir
- 1601 Barn Swallow Dr
- 1003 Beaver Trail Unit A
- 3415 Rosefinch Trail
- 101 Blue Ridge Trail Unit C
- 1503 Terrapin Ct Unit B
- 1507 Terrapin Ct Unit B
- 3209 Twinberry Cove Unit A
- 3222 Tamarron Blvd Unit A
- 3201 Twinberry Cove Unit B
- 2500 Walsh Tarlton Ln
- 402 Honeycomb Ridge
- 1905 Ringtail Ridge
- 2120 Wychwood Dr
- 1101 Sprague Ln
- 3050 Tamarron Blvd
- 1938 Holly Hill Dr Unit 1
- 5914 Cape Coral Dr
