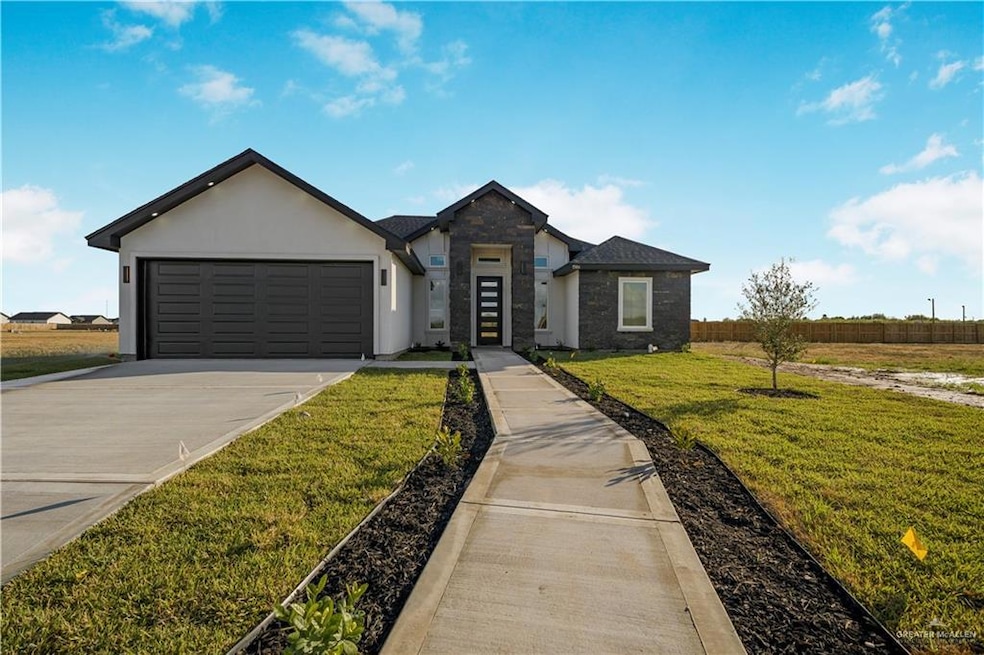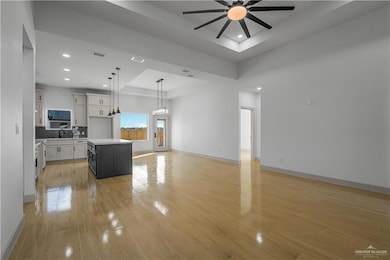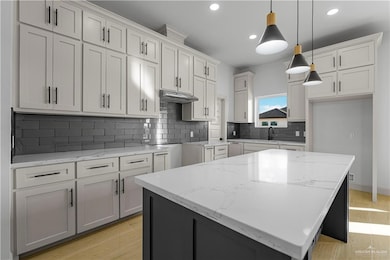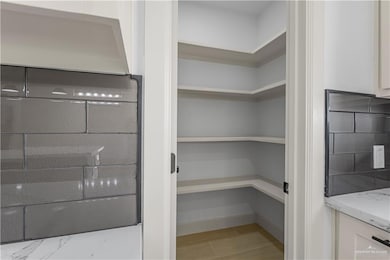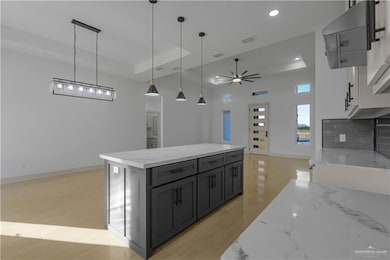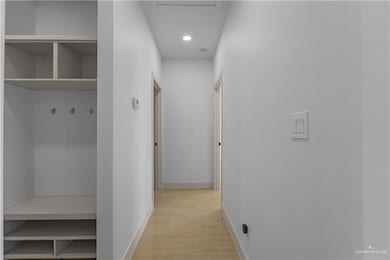1504 Alyssa Dr Mercedes, TX 78570
Estimated payment $1,728/month
Highlights
- 0.39 Acre Lot
- Quartz Countertops
- Covered Patio or Porch
- High Ceiling
- No HOA
- Cul-De-Sac
About This Home
Welcome to this beautiful 3 bedroom, 2.5 bath home in Mercedes, perfectly situated on an oversized 0.399-acre lot — just shy of half an acre! This property offers an incredible amount of space, giving you endless possibilities to create your dream backyard. Whether you want a pool, gazebo, outdoor kitchen, or a full entertainment area, there’s plenty of room to bring your vision to life. Step inside and you’ll find a spacious, well-designed floor plan featuring high ceilings, an open-concept layout, and a comfortable flow throughout the home. Every space was built with quality materials and thoughtful construction, offering durability, comfort, and style. The backyard has easy access to the half bath, making outdoor gatherings more convenient. With a two-car garage and functional living spaces, this home is the perfect blend of comfort and opportunity.
Home Details
Home Type
- Single Family
Est. Annual Taxes
- $1,405
Year Built
- Built in 2025
Lot Details
- 0.39 Acre Lot
- Cul-De-Sac
Parking
- 2 Car Attached Garage
Home Design
- Slab Foundation
- Composition Shingle Roof
- Stucco
- Stone
Interior Spaces
- 1,632 Sq Ft Home
- 1-Story Property
- High Ceiling
- Double Pane Windows
- Entrance Foyer
- Tile Flooring
- Quartz Countertops
- Laundry Room
Bedrooms and Bathrooms
- 3 Bedrooms
- Split Bedroom Floorplan
- Walk-In Closet
- Dual Vanity Sinks in Primary Bathroom
- Shower Only
Outdoor Features
- Covered Patio or Porch
Schools
- Hinojosa Elementary School
- Sgt. Harold Middle School
- Mercedes High School
Utilities
- Central Heating and Cooling System
- Electric Water Heater
Community Details
- No Home Owners Association
- Valley Ranch Estates Ph. 2 Subdivision
Listing and Financial Details
- Assessor Parcel Number V152502000002500
Map
Home Values in the Area
Average Home Value in this Area
Property History
| Date | Event | Price | List to Sale | Price per Sq Ft |
|---|---|---|---|---|
| 11/18/2025 11/18/25 | For Sale | $305,000 | -- | $187 / Sq Ft |
Source: Greater McAllen Association of REALTORS®
MLS Number: 487279
- 1704 Alyssa Dr
- 1509 Alyssa Dr
- 1706 Alyssa Dr
- 1510 Alyssa Dr
- 1508 Alyssa Dr
- 1512 Alyssa Dr
- 1506 Alyssa Dr
- 1511 Alyssa Dr
- 1505 Alyssa Dr
- Lot 33 Alyssa Dr
- Lot 9 Alyssa Dr
- Lot 32 Alyssa Dr
- Lot 39 Alyssa Dr
- Lot 14 Alyssa Dr
- Lot 10 Alyssa Dr
- Lot 15 Alyssa Dr
- Lot 35 Alyssa Dr
- Lot 12 Alyssa Dr
- Lot 7 Alyssa Dr
- 1806 Hope Dr
- 1504 Unity Dr
- 1505 Unity Dr
- 1501 Unity Dr
- 630 Dawson Rd
- 630 Dawson Rd
- 1011 E Starr Rd Unit A
- 1003 E Starr Rd Unit B
- 915 E Starr Rd Unit C
- 911 E Starr Rd Unit D
- 815 E Starr Rd Unit C
- 811 E Starr Rd Unit A
- 811 E Starr Rd Unit B
- 807 E Starr St
- 807 E Starr St
- 814 E Starr Rd Unit D
- 814 E Starr Rd Unit C
- 1014 E Starr Rd Unit D
- 1006 E Starr Rd Unit D
- 1006 E Starr Rd Unit A
