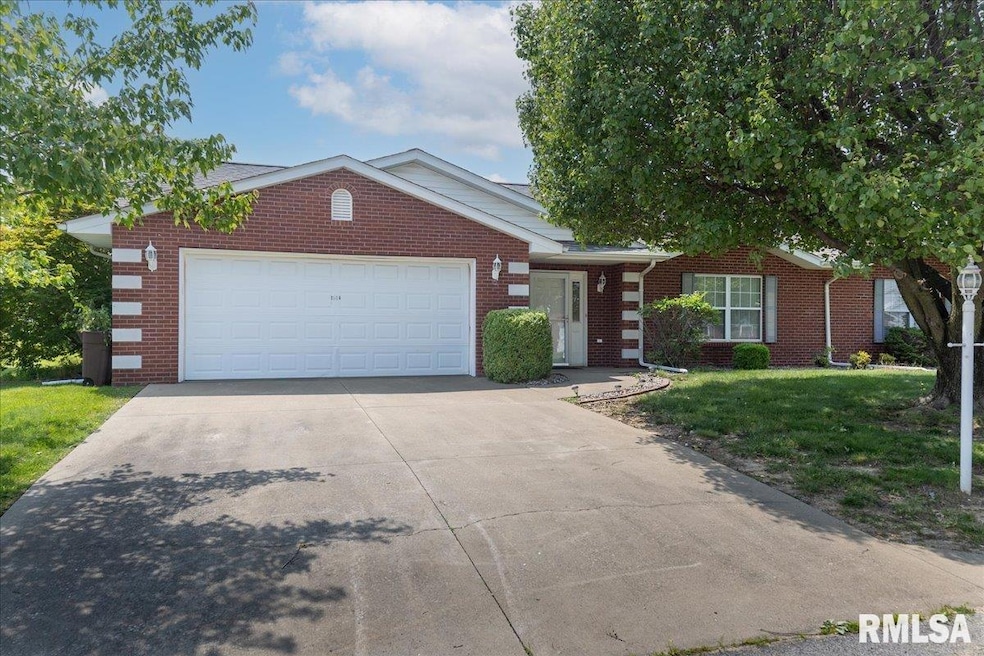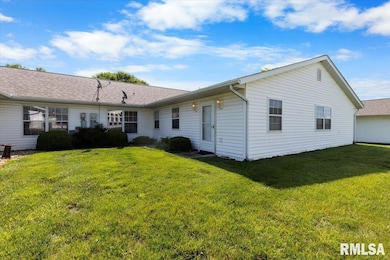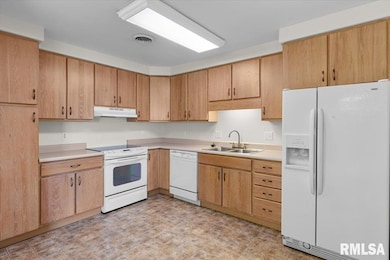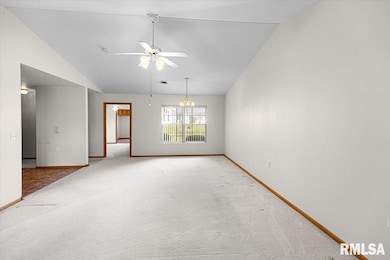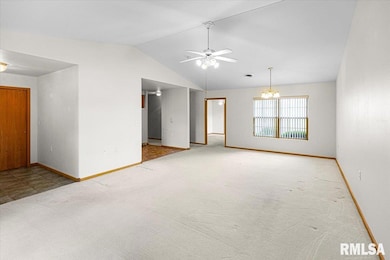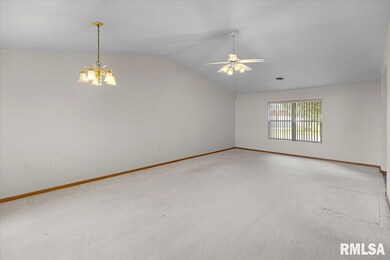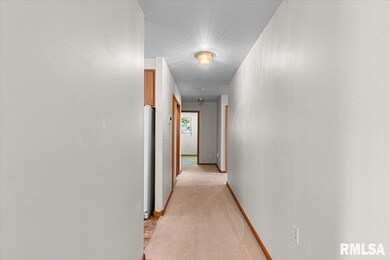1504 Apache Dr Marion, IL 62959
Estimated payment $1,539/month
Highlights
- Active Adult
- 2 Car Attached Garage
- Forced Air Heating and Cooling System
- Ranch Style House
- Patio
- Combination Dining and Living Room
About This Home
Effortless Living in a 55+ Community – Parkway Villas Gem Welcome to 1504 Apache Drive, a charming and well-maintained home tucked into the highly sought-after 55+ Parkway Villas community in Marion. This inviting 3-bedroom, 2-bath residence offers 1,748 sq ft of thoughtfully designed living space—perfect for those ready to enjoy a quieter, connected lifestyle. The spacious living area flows seamlessly into the kitchen and dining room, creating an ideal layout for easy day-to-day living. Outside, the manageable lot means less work and more time to relax. The HOA takes care of snow removal, lawn care, and trash pickup—giving you more freedom and fewer worries. With an attached garage, single-level layout, and low-maintenance exterior, this home is ideal for those looking to simplify without sacrificing comfort. Located minutes from shopping, healthcare, and dining, 1504 Apache Dr delivers the best of convenience and community. Call today to set up your no-obligation tour.
Listing Agent
Indigo Realty LLC Brokerage Phone: 618-952-5200 License #475189360 Listed on: 06/16/2025
Home Details
Home Type
- Single Family
Est. Annual Taxes
- $3,463
Year Built
- Built in 2000
Lot Details
- Lot Dimensions are 58x100
- Level Lot
HOA Fees
- $100 Monthly HOA Fees
Parking
- 2 Car Attached Garage
Home Design
- Ranch Style House
- Brick Exterior Construction
- Slab Foundation
- Frame Construction
- Shingle Roof
- Vinyl Siding
Interior Spaces
- 1,748 Sq Ft Home
- Blinds
- Combination Dining and Living Room
Kitchen
- Range
- Dishwasher
Bedrooms and Bathrooms
- 3 Bedrooms
- 2 Full Bathrooms
Schools
- Marion Elementary And Middle School
- Marion High School
Additional Features
- Patio
- Forced Air Heating and Cooling System
Community Details
- Active Adult
- Association fees include lawn care, snow removal, trash
- Parkway Villas Subdivision
Listing and Financial Details
- Assessor Parcel Number 06-10-303-012
Map
Home Values in the Area
Average Home Value in this Area
Tax History
| Year | Tax Paid | Tax Assessment Tax Assessment Total Assessment is a certain percentage of the fair market value that is determined by local assessors to be the total taxable value of land and additions on the property. | Land | Improvement |
|---|---|---|---|---|
| 2025 | $3,464 | $62,770 | $10,940 | $51,830 |
| 2024 | $3,464 | $62,770 | $10,940 | $51,830 |
| 2023 | $3,464 | $55,370 | $9,650 | $45,720 |
| 2022 | $3,276 | $58,290 | $10,160 | $48,130 |
| 2021 | $3,175 | $56,180 | $9,790 | $46,390 |
| 2020 | $3,175 | $53,080 | $9,250 | $43,830 |
| 2019 | $3,194 | $53,080 | $9,250 | $43,830 |
| 2018 | $3,194 | $53,080 | $9,250 | $43,830 |
| 2017 | $3,137 | $53,080 | $9,250 | $43,830 |
| 2015 | $3,027 | $50,280 | $8,760 | $41,520 |
| 2013 | $2,620 | $50,280 | $8,760 | $41,520 |
| 2012 | $2,620 | $50,280 | $8,760 | $41,520 |
Property History
| Date | Event | Price | List to Sale | Price per Sq Ft |
|---|---|---|---|---|
| 10/07/2025 10/07/25 | Price Changed | $217,900 | -0.9% | $125 / Sq Ft |
| 06/16/2025 06/16/25 | For Sale | $219,900 | -- | $126 / Sq Ft |
Purchase History
| Date | Type | Sale Price | Title Company |
|---|---|---|---|
| Quit Claim Deed | -- | Si Elder Law Llc |
Source: RMLS Alliance
MLS Number: EB458417
APN: 06-10-303-012
- 1500 Apache Dr
- 3211 Cherokee Dr
- RT 13 & SKYLINE N Dr
- 001 Professional Office Park Dr
- TBD Kokopelli Dr
- 0000 Kokopelli Dr
- 117 N Plains Ave
- 3204 W Hawthorne Ct
- 3103 W Woodlawn Place
- 3005 W Woodlawn Place
- 101 Lingale Ave
- 8096 Old Route 13
- 010 Heartland Estates Park
- 2103 The Hill Ave
- 2011 Morgan Ave
- 2205 Melanie Ln
- 1711 Morgan Ave
- 1535 Maureen Dr
- 11115 Lamaster Rd
- tbd Coolidge St
- 1300 W Boulevard St
- 2707 Fairway Dr
- 1403 N Glendale St Unit D
- 712 N Market St Unit SUITE
- 6 Ct C
- 821 W Cherry St
- 1001 N 13th St
- 1802 Roye Ln
- 701 Eagle Pass Dr
- 100 Timber Trail Dr
- 214 Beaver St Unit B
- 220 N Illinois Ave
- 13211 S Egypt Shores Dr
- 6113 Giant City Rd
- 1195 E Walnut St
- 1200 E Grand Ave
- 1101 E Grand Ave
- 250 S Lewis Ln
- 1000 E Grand Ave
- 900 E Grand Ave
