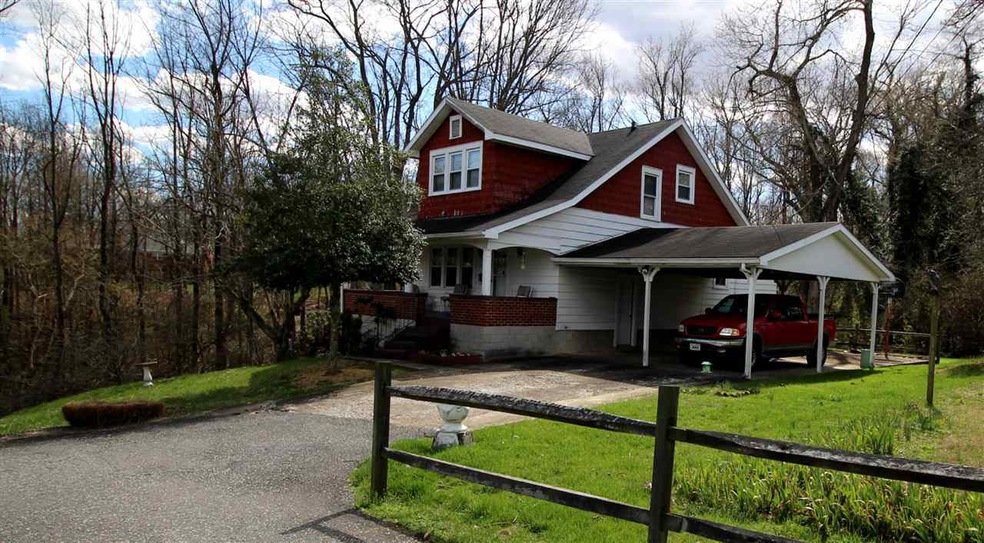
1504 Cypress St Ashland, KY 41101
Oakview-Blackburn NeighborhoodHighlights
- Cape Cod Architecture
- Porch
- Living Room
- Deck
- Patio
- Forced Air Heating and Cooling System
About This Home
As of September 2019Check out this nice Cape Cod home located at the end of the cul-de-sac! Offering 3 Bedrooms, 1 Full and 1 Half Bath with almost 1400sqft. Very well maintained with arched doorways and a large living room that has a beautiful gas log fireplace to keep you cozy on those chilly evenings. Nice size formal Dining Room with an additional small room off that. Off the Kitchen is a dinette area with built-in cabinetry, plus the laundry room & 1 Half Bath! Upstairs you'll find 3 Bedrooms with 1 Full Bath. Hang out with your family & friends on your private deck that overlooks all woods! There’s plenty of privacy in this home at the end of the road. Relax and enjoy your morning coffee on the front porch that’s very inviting with lots of character! There's a carport to cover at least 2 cars+ more! Central Heat & Air and white vinyl windows thru-out.
Last Agent to Sell the Property
Keller Williams Legacy Group License #204136 Listed on: 03/26/2016

Last Buyer's Agent
LISA GROVES
Keller Williams Legacy Group License #219715
Home Details
Home Type
- Single Family
Est. Annual Taxes
- $480
Lot Details
- Lot Dimensions are 89x95x74x47x14x47
- Level Lot
- Cleared Lot
Home Design
- Cape Cod Architecture
- Block Foundation
- Composition Shingle
Interior Spaces
- 1,388 Sq Ft Home
- 1.5-Story Property
- Gas Log Fireplace
- Living Room
- Dining Room
Kitchen
- Gas Range
- Range Hood
- Microwave
- Dishwasher
Bedrooms and Bathrooms
- 3 Bedrooms
- Primary Bedroom Upstairs
Unfinished Basement
- Walk-Out Basement
- Basement Fills Entire Space Under The House
Parking
- 2 Car Garage
- Carport
Outdoor Features
- Deck
- Patio
- Porch
Utilities
- Forced Air Heating and Cooling System
- Gas Water Heater
Ownership History
Purchase Details
Home Financials for this Owner
Home Financials are based on the most recent Mortgage that was taken out on this home.Purchase Details
Home Financials for this Owner
Home Financials are based on the most recent Mortgage that was taken out on this home.Similar Homes in Ashland, KY
Home Values in the Area
Average Home Value in this Area
Purchase History
| Date | Type | Sale Price | Title Company |
|---|---|---|---|
| Deed | $74,000 | None Available | |
| Deed | $66,000 | None Available |
Mortgage History
| Date | Status | Loan Amount | Loan Type |
|---|---|---|---|
| Open | $17,851 | FHA | |
| Open | $72,659 | FHA | |
| Previous Owner | $64,804 | FHA |
Property History
| Date | Event | Price | Change | Sq Ft Price |
|---|---|---|---|---|
| 09/13/2019 09/13/19 | Sold | $74,000 | +12.1% | $53 / Sq Ft |
| 08/15/2019 08/15/19 | Pending | -- | -- | -- |
| 05/11/2016 05/11/16 | Sold | $66,000 | -- | $48 / Sq Ft |
| 03/26/2016 03/26/16 | Pending | -- | -- | -- |
Tax History Compared to Growth
Tax History
| Year | Tax Paid | Tax Assessment Tax Assessment Total Assessment is a certain percentage of the fair market value that is determined by local assessors to be the total taxable value of land and additions on the property. | Land | Improvement |
|---|---|---|---|---|
| 2024 | $480 | $74,000 | $10,000 | $64,000 |
| 2023 | $486 | $74,000 | $10,000 | $64,000 |
| 2022 | $491 | $74,000 | $10,000 | $64,000 |
| 2021 | $495 | $74,000 | $10,000 | $64,000 |
| 2020 | $504 | $74,000 | $10,000 | $64,000 |
| 2019 | $456 | $66,000 | $0 | $0 |
| 2018 | $461 | $66,000 | $0 | $0 |
| 2017 | $423 | $66,000 | $0 | $0 |
| 2016 | $232 | $38,500 | $38,500 | $0 |
| 2015 | $232 | $38,500 | $38,500 | $0 |
| 2012 | $28 | $38,500 | $38,500 | $0 |
Agents Affiliated with this Home
-
A
Seller's Agent in 2019
Amanda (AJ) Bailey
Better Homes and Gardens Real Estate Central.
(740) 352-6426
3 in this area
53 Total Sales
-
D
Buyer's Agent in 2019
David Sullender
Keller Williams Legacy Group
(859) 582-5977
7 in this area
118 Total Sales
-

Seller's Agent in 2016
Cindy Conley-Jones
Keller Williams Legacy Group
(606) 232-1067
28 in this area
291 Total Sales
-
L
Buyer's Agent in 2016
LISA GROVES
Keller Williams Legacy Group
Map
Source: Ashland Area Board of REALTORS®
MLS Number: 41216
APN: 031-15-05-006.00
- 12536 Highway 60
- 0 Oakview Rd
- 1636 Maryland Pkwy
- 2032 Elam St
- 1308 Kentucky Ave
- 2410 Roosevelt Ave
- 1918 Prospect Ave
- 1542 Prospect Place
- 0 Amanda Furnace Dr
- 0 Pollard Rd
- Lot 5, 6, 7, 8 Gloria
- 716 N 1st
- 0 Boone St
- 1908 Weymouth Dr
- 601 Pollard Rd
- 2416 Boone St
- 0 E Altamont Unit 58744
- 2227 Griffith St
- 2332 Sellars St
- 430 Pierce St
