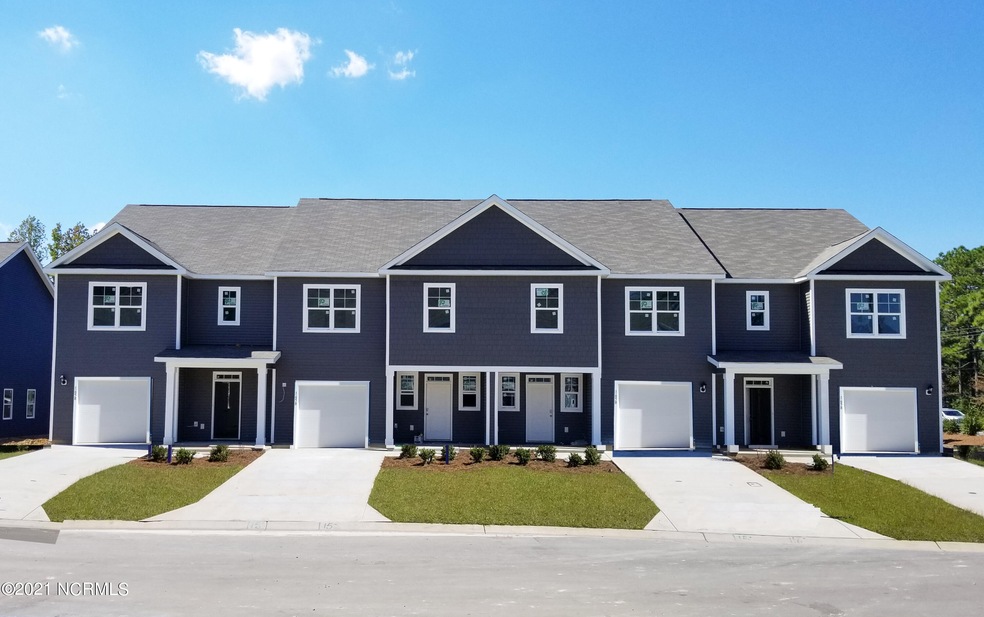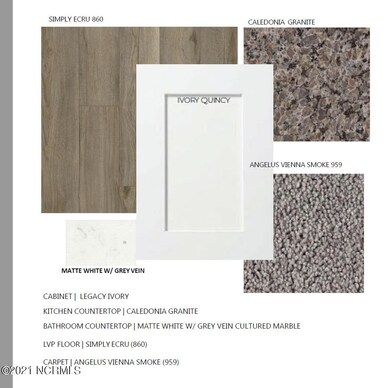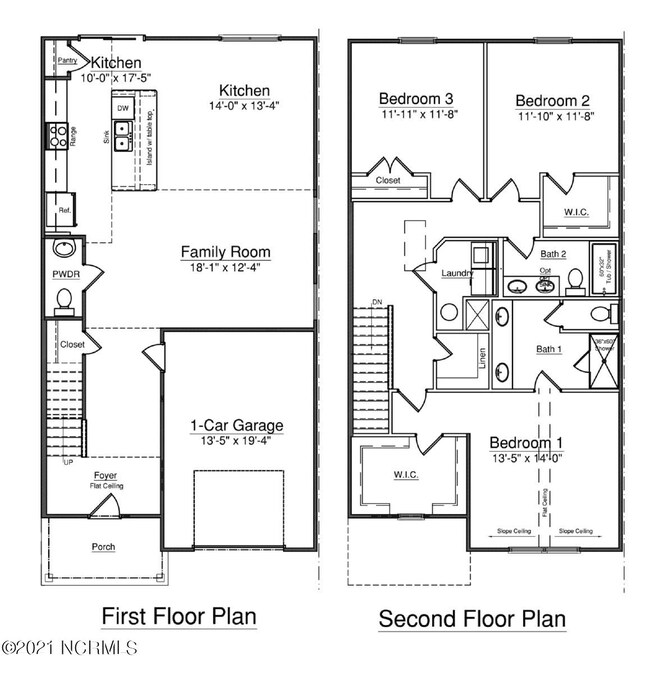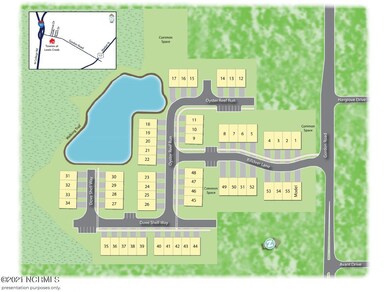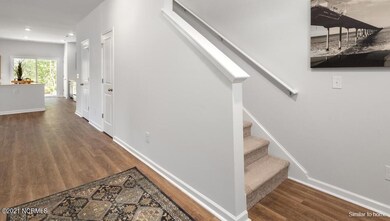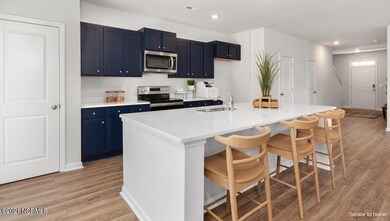
1504 Dove Shell Way Unit Lot 35 Wilmington, NC 28405
Kings Grant NeighborhoodHighlights
- Home Energy Rating Service (HERS) Rated Property
- End Unit
- Porch
- Vaulted Ceiling
- Solid Surface Countertops
- Walk-In Closet
About This Home
As of July 2022Welcome to The Townes at Lewis Creek. Two words: Easy living. The Princeton floorplan showcases a grand living space that collaborates the kitchen, dining, and family room all together for entertaining guest with a large granite island in the kitchen.Upstairs features, two bedrooms, one with a walk in closest space, dual vanity sinks in the shared bathroom, laundry room upstairs. While the master bedroom faces the front of the townhome, will entail a walk in closet, and private water closest in the master bathroom. Standard features include granite kitchen countertops, RCB floating vinyl plank floors, stain resistant carpets in the bedrooms, stainless steel kitchen appliances such as microwave, dishwasher, and electric stove range, technology package, and more. Two floorplans available that have oversized 3 bedroom/2.5 bathroom townhomes. Both townhome floorplans are over 1900 square feet, making it some of the largest townhomes in the Wilmington area! These two-story townhomes are conveniently located within 15 minutes to Downtown Wilmington, Wrightsville Beach, and a half a mile away from accessing I-40 North. Very Ideal for the daily commuter. If you're looking for an easy living lifestyle,please schedule a showing with one of our agents.
Last Agent to Sell the Property
D.R. Horton, Inc License #297389 Listed on: 11/26/2021

Townhouse Details
Home Type
- Townhome
Est. Annual Taxes
- $1,341
Year Built
- Built in 2022
Lot Details
- 1,307 Sq Ft Lot
- Property fronts a private road
- End Unit
HOA Fees
- $240 Monthly HOA Fees
Home Design
- Slab Foundation
- Wood Frame Construction
- Architectural Shingle Roof
- Vinyl Siding
- Stick Built Home
Interior Spaces
- 1,934 Sq Ft Home
- 2-Story Property
- Vaulted Ceiling
- Family Room
- Combination Dining and Living Room
- Pull Down Stairs to Attic
- Termite Clearance
- Laundry Room
Kitchen
- Stove
- Built-In Microwave
- Dishwasher
- Solid Surface Countertops
- Disposal
Flooring
- Carpet
- Luxury Vinyl Plank Tile
Bedrooms and Bathrooms
- 3 Bedrooms
- Walk-In Closet
- Walk-in Shower
Parking
- 1 Car Attached Garage
- Driveway
- Off-Street Parking
Eco-Friendly Details
- Home Energy Rating Service (HERS) Rated Property
Outdoor Features
- Patio
- Porch
Utilities
- Central Air
- Heat Pump System
- Tankless Water Heater
Listing and Financial Details
- Tax Lot 35
- Assessor Parcel Number R04300-008-271-000
Community Details
Overview
- Master Insurance
- The Townes At Lewis Creek Subdivision
- Maintained Community
Security
- Resident Manager or Management On Site
- Fire and Smoke Detector
Similar Homes in Wilmington, NC
Home Values in the Area
Average Home Value in this Area
Property History
| Date | Event | Price | Change | Sq Ft Price |
|---|---|---|---|---|
| 07/08/2022 07/08/22 | Sold | $355,000 | 0.0% | $184 / Sq Ft |
| 06/30/2022 06/30/22 | Sold | $355,000 | +0.2% | $184 / Sq Ft |
| 03/28/2022 03/28/22 | Pending | -- | -- | -- |
| 03/26/2022 03/26/22 | For Sale | $354,340 | -0.2% | $183 / Sq Ft |
| 12/17/2021 12/17/21 | Pending | -- | -- | -- |
| 12/09/2021 12/09/21 | Off Market | $355,000 | -- | -- |
| 11/26/2021 11/26/21 | For Sale | $327,990 | -- | $170 / Sq Ft |
Tax History Compared to Growth
Tax History
| Year | Tax Paid | Tax Assessment Tax Assessment Total Assessment is a certain percentage of the fair market value that is determined by local assessors to be the total taxable value of land and additions on the property. | Land | Improvement |
|---|---|---|---|---|
| 2023 | $1,341 | $247,700 | $50,000 | $197,700 |
| 2022 | $264 | $50,000 | $50,000 | $0 |
Agents Affiliated with this Home
-
K
Seller's Agent in 2022
Kelly Patella
D.R. Horton, Inc
(910) 742-7946
17 in this area
134 Total Sales
-

Seller's Agent in 2022
David Hartzler
D.R. Horton, Inc
(910) 742-7946
27 in this area
159 Total Sales
-
N
Seller Co-Listing Agent in 2022
Naomi Harka
D.R. Horton, Inc
(910) 742-7946
41 in this area
143 Total Sales
-
T
Buyer's Agent in 2022
The Rieker Team
Intracoastal Realty Corp
(910) 256-4503
3 in this area
180 Total Sales
-
L
Buyer's Agent in 2022
Linda Murphy
Intracoastal Realty Corp
(910) 256-4503
1 in this area
1 Total Sale
Map
Source: Hive MLS
MLS Number: 100302454
APN: R04300-008-305-000
- 1508 Dove Shell Way
- 1658 Killdeer Ln
- 4731 Ballast Dr
- 1571 Grey Cliff Run
- 1535 Grey Cliff
- 817 Bay Blossom Dr
- 1314 Carlyle Ln
- 1322 Carlyle Ln
- 6110 Gordon Rd
- 5009 Lord Byron Rd
- 4906 Rye Ln
- 107 Northbrook Dr
- 5337 Fielding Dr
- 1528 Stones Edge Loop Rd
- 1510 Stones Edge Loop
- 802 Mayfield Ct
- 601 High Bush Ct
- 1847 Loganberry Rd
- 2309 Sunnyside Dr
- 6329 Gordon Rd
