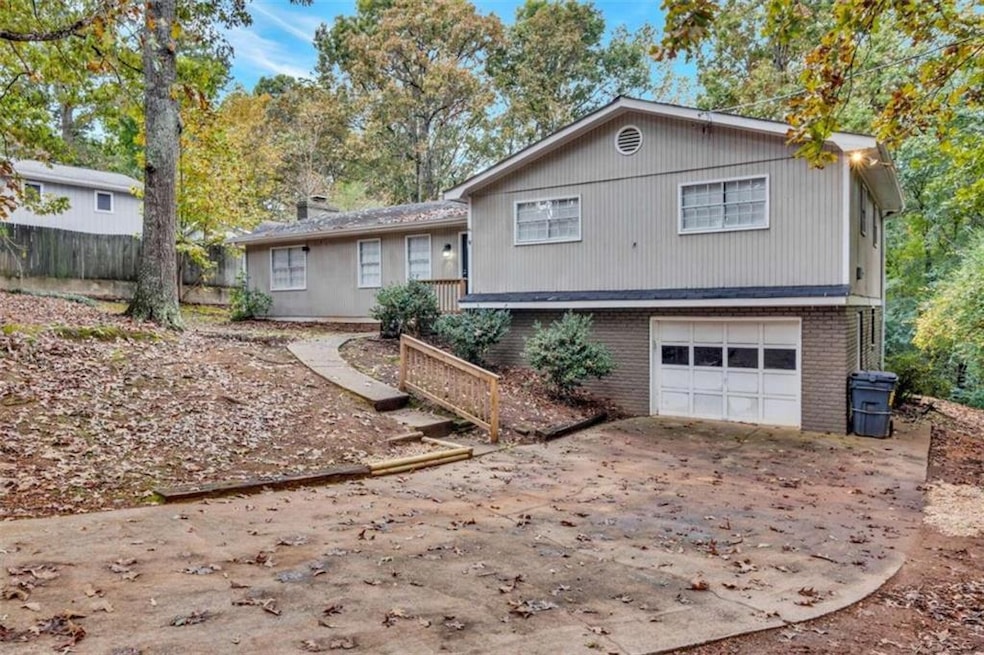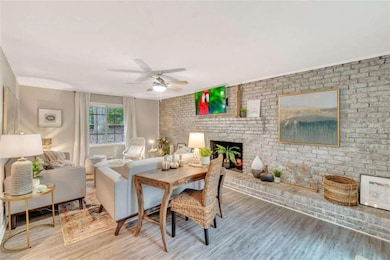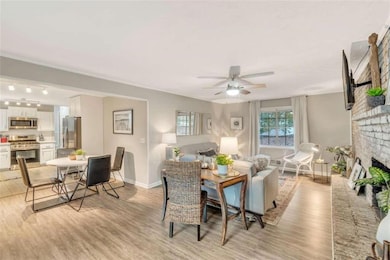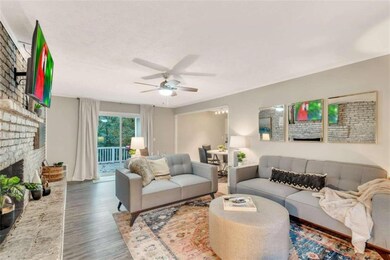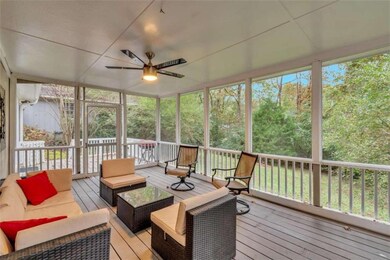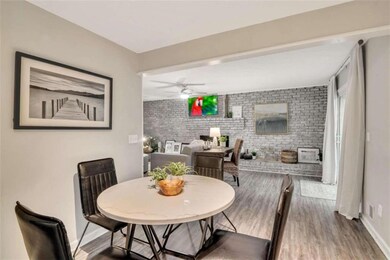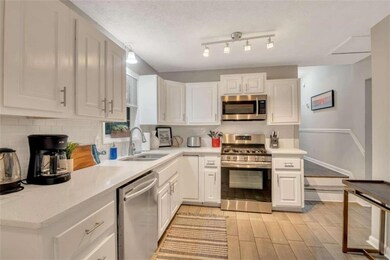1504 Dupree Rd Woodstock, GA 30189
4
Beds
2
Baths
1,800
Sq Ft
1975
Built
Highlights
- Deck
- Family Room with Fireplace
- Wood Flooring
- Woodstock Elementary School Rated A-
- Traditional Architecture
- Main Floor Primary Bedroom
About This Home
Fully Furnished. 30 night minimum. Pets welcome. This property includes all utilities, lawncare and pest services. Ideally suited for home sellers caught between properties or home owners displaced by insurance claims. This property is for short term rental (in 30 day increments for as many months as needed). Not a tenant/landlord arrangement. Security deposit $1000, cleaning fee $200 and pet fee $200. Many homes to choose from in metro Atlanta. Owner/Agent
Home Details
Home Type
- Single Family
Year Built
- Built in 1975
Lot Details
- Property fronts a county road
- Private Yard
Home Design
- Traditional Architecture
- Split Level Home
- Frame Construction
- Composition Roof
Interior Spaces
- 1,800 Sq Ft Home
- Furnished
- Ceiling Fan
- Double Pane Windows
- Insulated Windows
- Family Room with Fireplace
- Second Story Great Room
- Wood Flooring
- Laundry in Garage
Kitchen
- Eat-In Kitchen
- Gas Range
- Microwave
- Dishwasher
- Solid Surface Countertops
- Disposal
Bedrooms and Bathrooms
- 4 Main Level Bedrooms
- Primary Bedroom on Main
- 2 Full Bathrooms
Basement
- Basement Fills Entire Space Under The House
- Interior Basement Entry
Home Security
- Carbon Monoxide Detectors
- Fire and Smoke Detector
Parking
- 3 Parking Spaces
- Parking Pad
Outdoor Features
- Deck
- Covered Patio or Porch
Schools
- Carmel Elementary School
- Woodstock Middle School
- Woodstock High School
Utilities
- Forced Air Heating and Cooling System
- Heating System Uses Natural Gas
Listing and Financial Details
- Security Deposit $1,000
- $190 Move-In Fee
- Month-to-Month Lease Term
- Assessor Parcel Number 15N12B 396
Community Details
Overview
- Dupree Road Subdivision
Pet Policy
- Pets Allowed
- Pet Deposit $129
Map
Source: First Multiple Listing Service (FMLS)
MLS Number: 7022116
APN: 15N12B 396
Nearby Homes
- 865 Cherrydale Ln
- 930 Kings Ct
- 109 Village Green Ave
- 2020 Bascomb Carmel Rd
- 89 Batten Board Way
- The Seagrove Plan at The Village at Towne Lake
- The Seaside B Plan at The Village at Towne Lake
- The Seaside A Plan at The Village at Towne Lake
- 756 Stickley Oak Way
- 205 Twisted Timber Ct
- 108 Batten Board Way
- 679 Stickley Oak Way
- 306 Gray Shingle Ln
- 114 Batten Board Way
- 322 Gray Shingle Ln
- 516 Philadelphia Ln
- 648 Stickley Oak Way
- 353 Vista Ln
- 687 Stickley Oak Way
- 1050 Tanglewood Trail
- 799 Stickley Oak Way
- 726 Stickley Oak Way
- 109 Village Green Ave
- 713 Stickley Oak Way
- 677 Stickley Oak Way
- 637 Stickley Oak Way
- 1000 Avonlea Place
- 1345 Towne Lake Hills Dr S
- 182 Townview Dr
- 1561 Stone Bridge Pkwy
- 233 Bobbie Way
- 162 Townview Dr
- 900 View Dr
- 507 Hollow Ct
- 145 Stoneforest Dr
- 338 Lanier Cir
- 434 Lanier Cir
- 1395 Buckhead Crossing
- 50 Downsby Ln
- 50 Paces Pkwy
