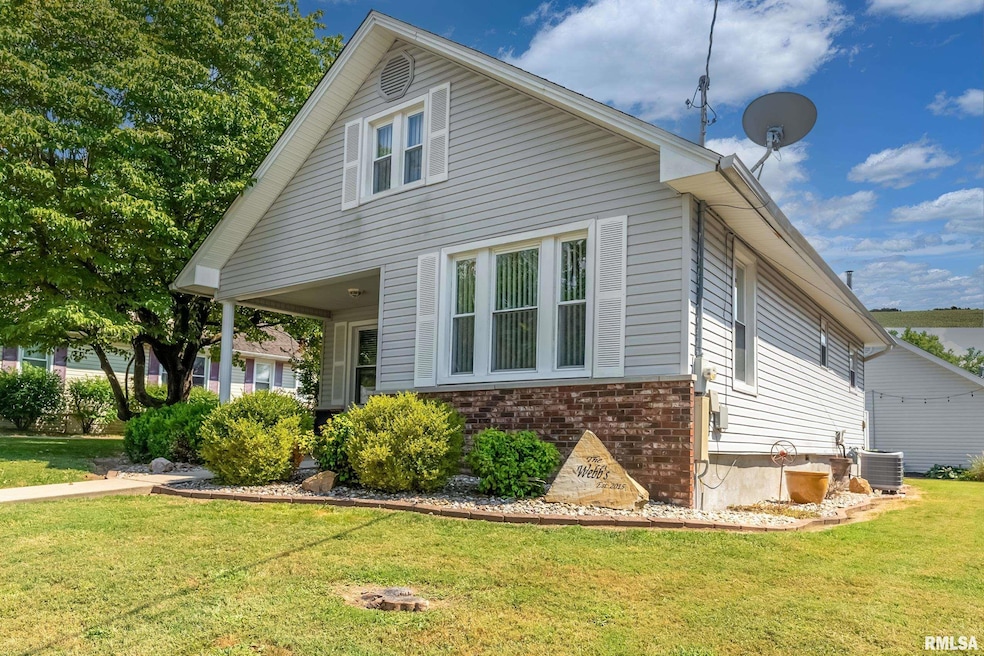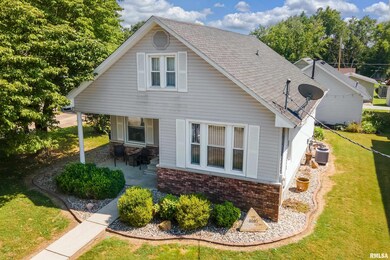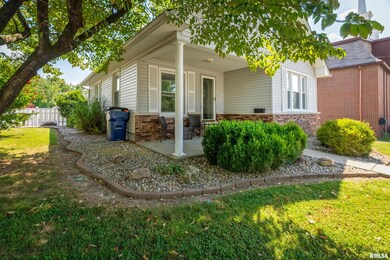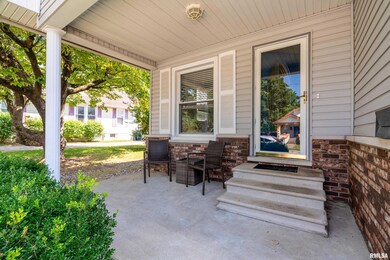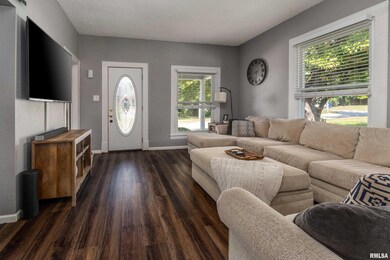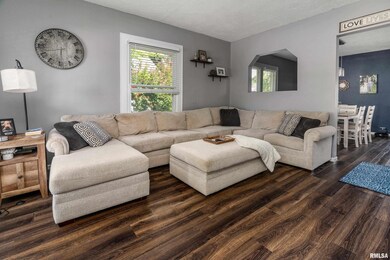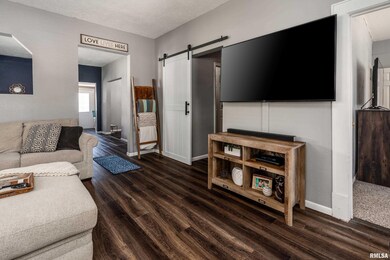1504 E Oak St West Frankfort, IL 62896
Estimated payment $1,265/month
Highlights
- In Ground Pool
- 2 Car Detached Garage
- Forced Air Heating and Cooling System
- Deck
- Patio
- Fenced
About This Home
This spacious 3-bedroom, 2-bathroom house has been meticulously maintained and offers an abundance of space and possibilities. The main floor features a comfortable living room, a separate dining room, and a full bathroom, perfect for entertaining or enjoying family meals. The kitchen has been recently remodeled and includes a large pantry for all your storage needs. Head upstairs to discover a truly unique and expansive space. Currently configured as one large room, this area could easily be divided into two distinct rooms—an ideal setup for a home office, a playroom, or an additional bedroom suite. The backyard features a beautiful 36x18 foot in-ground pool with a newly installed liner. The pool area is enclosed by a privacy fence, and the property also boasts a side deck and large detached garage with a roof that was replaced in 2020. This garage provides ample storage for vehicles, tools, and all your hobbies, as well as attic storage, and includes a gas-fueled heater for year-round comfort. This home is a fantastic opportunity for anyone looking for a versatile living space with great outdoor amenities. Don't miss your chance to make it your own!
Listing Agent
RE/MAX Realty Central Brokerage Phone: 618-923-3117 License #475206943 Listed on: 08/10/2025

Home Details
Home Type
- Single Family
Est. Annual Taxes
- $3,231
Year Built
- Built in 1930
Lot Details
- Lot Dimensions are 70x120
- Fenced
- Level Lot
Parking
- 2 Car Detached Garage
Home Design
- 1,645 Sq Ft Home
- Brick Exterior Construction
- Block Foundation
- Frame Construction
- Shingle Roof
- Vinyl Siding
- Concrete Perimeter Foundation
Kitchen
- Range
- Microwave
- Dishwasher
- Disposal
Bedrooms and Bathrooms
- 3 Bedrooms
- 2 Full Bathrooms
Unfinished Basement
- Partial Basement
- Crawl Space
Outdoor Features
- In Ground Pool
- Deck
- Patio
Schools
- West Frankfort Elementary And Middle School
- West Frankfort High School
Utilities
- Forced Air Heating and Cooling System
- Window Unit Heating System
- Gas Water Heater
Listing and Financial Details
- Assessor Parcel Number 12-20-311-002
Map
Home Values in the Area
Average Home Value in this Area
Tax History
| Year | Tax Paid | Tax Assessment Tax Assessment Total Assessment is a certain percentage of the fair market value that is determined by local assessors to be the total taxable value of land and additions on the property. | Land | Improvement |
|---|---|---|---|---|
| 2024 | $3,231 | $41,560 | $4,645 | $36,915 |
| 2023 | $3,113 | $39,960 | $4,465 | $35,495 |
| 2022 | $3,025 | $37,000 | $4,135 | $32,865 |
| 2021 | $2,928 | $34,260 | $3,830 | $30,430 |
| 2020 | $2,883 | $34,540 | $3,860 | $30,680 |
| 2019 | $2,768 | $34,935 | $3,905 | $31,030 |
| 2018 | $2,564 | $33,590 | $3,755 | $29,835 |
| 2017 | $750 | $13,875 | $3,465 | $10,410 |
| 2016 | $771 | $13,875 | $3,465 | $10,410 |
| 2015 | $717 | $13,875 | $3,465 | $10,410 |
| 2014 | $722 | $13,875 | $3,465 | $10,410 |
| 2013 | $729 | $13,875 | $3,465 | $10,410 |
Property History
| Date | Event | Price | List to Sale | Price per Sq Ft |
|---|---|---|---|---|
| 08/10/2025 08/10/25 | For Sale | $189,000 | -- | $115 / Sq Ft |
Source: RMLS Alliance
MLS Number: EB459234
APN: 12-20-311-002
- 103 N Grand St
- 108 N Cherry St
- 505 N Grand St
- 1306 E Poplar St
- 1208 Unit 1208 1/2 1210 E. Mai
- 1208 E Main St
- 1615 E Saint Louis St
- 1915 E Oak St
- 105-109 N Sunny Slope St
- 105 N Sunny Slope St
- 1101 E Oak St
- 1514 E Cleveland St
- 1005 E Elm St
- 1509 E 4th St
- 1003 E Main St
- 2011 E Elm St
- 1208 E 5th St
- 901 E Clark St
- 408 N Van Buren St
- 810 E Main St
- 220 N Illinois Ave
- 821 W Cherry St
- 6 Ct C
- 1403 N Glendale St Unit D
- 2707 Fairway Dr
- 1300 W Boulevard St
- 214 Beaver St Unit B
- 100 Timber Trail Dr
- 701 Eagle Pass Dr
- 1195 E Walnut St
- 1200 E Grand Ave
- 250 S Lewis Ln
- 1101 E Grand Ave
- 1000 E Grand Ave
- 900 E Grand Ave
- 900 E Park St
- 405 S Graham Ave
- 1061 E Park St
- 800 E Grand Ave
- 501 E College St
