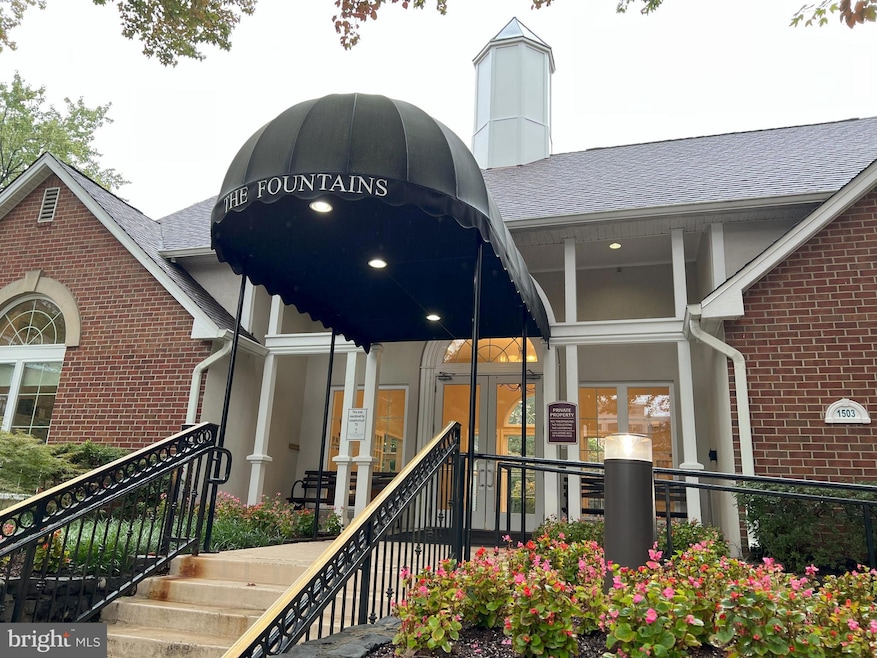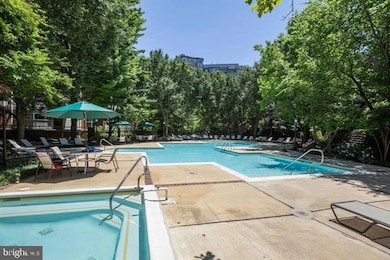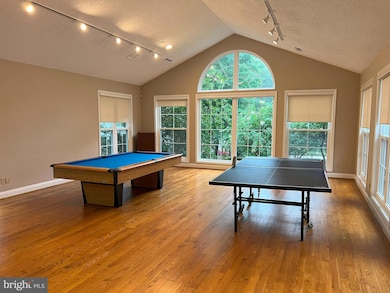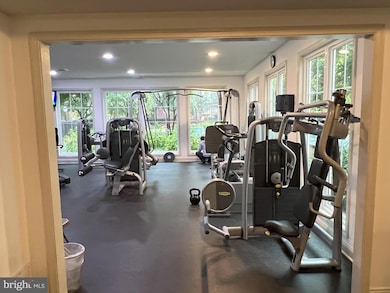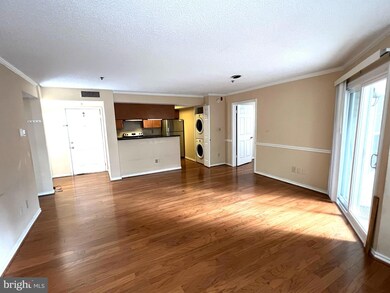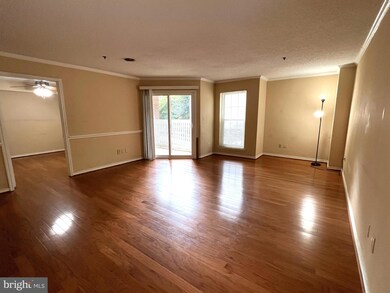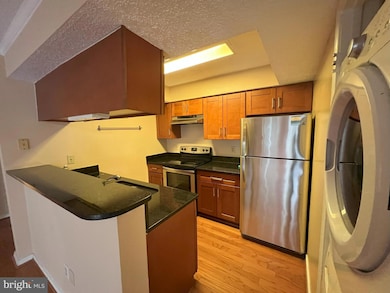1504 Lincoln Way Unit 121 McLean, VA 22102
Tysons Corner NeighborhoodHighlights
- Fitness Center
- Private Pool
- Colonial Architecture
- Spring Hill Elementary School Rated A
- Open Floorplan
- Sauna
About This Home
Spacious 2 bedroom unit, new paint, hardwood floor, huge walk-in closet. Gated building, 1 assigned garage parking plus 1 non-reserved parking, pool, exercise facility, party room, garden style. In heart of Tyson’s Corner. Easy access to I-267, beltway and I-66. Close to metro. Walk to shopping and restaurants. Great schools.
Listing Agent
(703) 868-6689 lincao123@yahoo.com Open Real Estate, INC Listed on: 11/16/2025
Condo Details
Home Type
- Condominium
Est. Annual Taxes
- $3,997
Year Built
- Built in 1988
Parking
- Assigned Parking Garage Space
- Basement Garage
Home Design
- Colonial Architecture
- Entry on the 1st floor
- Brick Exterior Construction
Interior Spaces
- 952 Sq Ft Home
- Property has 1 Level
- Open Floorplan
- Combination Dining and Living Room
- Washer and Dryer Hookup
Bedrooms and Bathrooms
- 2 Main Level Bedrooms
- 2 Full Bathrooms
Pool
- Private Pool
Schools
- Spring Hill Elementary School
- Longfellow Middle School
- Mclean High School
Utilities
- Forced Air Heating and Cooling System
- Electric Water Heater
Listing and Financial Details
- Residential Lease
- Security Deposit $2,500
- $250 Move-In Fee
- No Smoking Allowed
- 6-Month Min and 18-Month Max Lease Term
- Available 11/17/25
- $50 Application Fee
- $60 Repair Deductible
- Assessor Parcel Number 0292 18020121
Community Details
Overview
- No Home Owners Association
- Association fees include sewer, water, gas
- Low-Rise Condominium
- Fountains At Mclean Community
- Fountains At Mclean Subdivision
Amenities
- Picnic Area
- Common Area
- Sauna
- Community Center
- Party Room
Recreation
- Fitness Center
- Community Pool
Pet Policy
- Pets allowed on a case-by-case basis
- Pet Deposit $300
Map
Source: Bright MLS
MLS Number: VAFX2279350
APN: 0292-18020121
- 1504 Lincoln Way Unit 400
- 1505 Lincoln Way Unit 201
- 1532 Lincoln Way Unit 203
- 1530 Lincoln Way Unit 202A
- 1530 Lincoln Way Unit 302
- 1515 Lincoln Way Unit 303
- 1517 Lincoln Way Unit 304
- 1519 Lincoln Way Unit 201
- 1543 Lincoln Way Unit 301
- 8220 Crestwood Heights Dr Unit 314
- 8220 Crestwood Heights Dr Unit 315
- 8220 Crestwood Heights Dr Unit 708
- 8220 Crestwood Heights Dr Unit 418
- 8220 Crestwood Heights Dr Unit 712
- 8220 Crestwood Heights Dr Unit 1210
- 8220 Crestwood Heights Dr Unit 1215
- 8220 Crestwood Heights Dr Unit 714
- 8220 Crestwood Heights Dr Unit 814
- 1541 Lincoln Way Unit 201A
- 8350 Greensboro Dr Unit 807
- 1504 Lincoln Way Unit 108
- 1504 Lincoln Way Unit 310
- 1504 Lincoln Way Unit 116
- 1524 Lincoln Way
- 1524 Lincoln Way Unit 305
- 1540 Lincoln Way Unit 202
- 1517 Lincoln Way Unit 204
- 1527 Lincoln Way Unit 303
- 8210 Crestwood Heights Dr
- 8220 Crestwood Heights Dr Unit 1210
- 8220 Crestwood Heights Dr Unit 1105
- 8220 Crestwood Heights Dr Unit 406
- 8220 Crestwood Heights Dr Unit 213
- 8210 Crestwood Heights Dr Unit FL4-ID826
- 8210 Crestwood Heights Dr Unit FL5-ID827
- 1539 Lincoln Way Unit 302
- 8231 Crestwood Heights Dr
- 1526 Lincoln Cir
- 1569 Onyx Dr
- 8250 Westpark Dr
