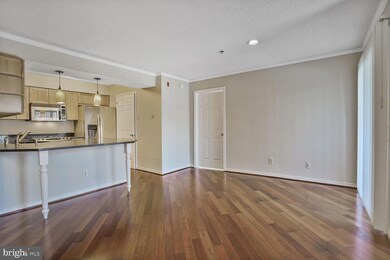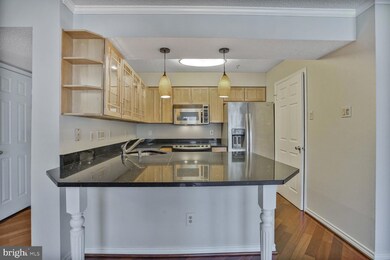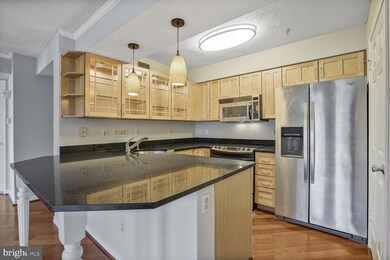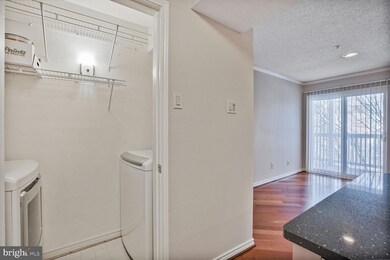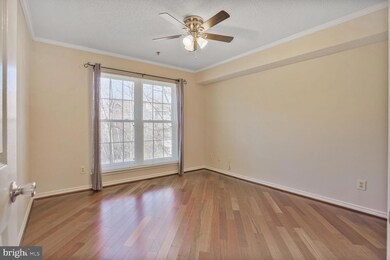
1504 Lincoln Way Unit 315 McLean, VA 22102
Tysons Corner NeighborhoodHighlights
- Fitness Center
- Open Floorplan
- Contemporary Architecture
- Spring Hill Elementary School Rated A
- Clubhouse
- Wood Flooring
About This Home
As of March 2025Beautiful 2 bedrooms, 2 bathroom private corner condo in a secured access building. Located on 3rd floor with elevator access, huge private balcony overlooking the community swimming pool. This unit also comes with ** Two covered parking spaces in a secured gated garage in the same building **. Lots of natural light. Brazilian cherry hardwood floors, recently upgraded kitchen with granite breakfast bar, designer cabinets and stainless steel appliances. The unit features a fireplace, laundry room with washer and dryer inside the unit, two walk-in closets in both bedrooms, linen closets and storage closet. Access to community pool, gym and clubhouse. Very close to grocery shopping, Silver line Metro station, Tyson Malls and major highways. A+ Schools! Brand new windows and balcony door replaced in October 2020.
Last Agent to Sell the Property
Realty2U Inc. License #0225071038 Listed on: 02/26/2025
Property Details
Home Type
- Condominium
Est. Annual Taxes
- $4,182
Year Built
- Built in 1988
HOA Fees
- $842 Monthly HOA Fees
Parking
- Assigned Subterranean Space
- Basement Garage
- Garage Door Opener
- Parking Lot
Home Design
- Contemporary Architecture
- Aluminum Siding
Interior Spaces
- 1,034 Sq Ft Home
- Property has 1 Level
- Open Floorplan
- Ceiling Fan
- Recessed Lighting
- 1 Fireplace
- Combination Dining and Living Room
- Wood Flooring
Kitchen
- Stove
- Built-In Microwave
- Dishwasher
- Stainless Steel Appliances
- Kitchen Island
- Disposal
Bedrooms and Bathrooms
- 2 Main Level Bedrooms
- En-Suite Bathroom
- Walk-In Closet
- 2 Full Bathrooms
- Soaking Tub
Laundry
- Dryer
- Washer
Schools
- Spring Hill Elementary School
- Longfellow Middle School
- Mclean High School
Utilities
- Central Heating and Cooling System
- Programmable Thermostat
- Electric Water Heater
Additional Features
- Accessible Elevator Installed
- Property is in excellent condition
Listing and Financial Details
- Assessor Parcel Number 0292 18020315
Community Details
Overview
- Association fees include water, trash, sewer
- Low-Rise Condominium
- Fountains At Mclean Subdivision, Linden Floorplan
Amenities
- Common Area
- Sauna
- Clubhouse
- Billiard Room
- Community Center
- Meeting Room
- Elevator
Recreation
- Fitness Center
- Community Pool
Pet Policy
- Pets Allowed
Ownership History
Purchase Details
Home Financials for this Owner
Home Financials are based on the most recent Mortgage that was taken out on this home.Purchase Details
Home Financials for this Owner
Home Financials are based on the most recent Mortgage that was taken out on this home.Purchase Details
Home Financials for this Owner
Home Financials are based on the most recent Mortgage that was taken out on this home.Similar Homes in McLean, VA
Home Values in the Area
Average Home Value in this Area
Purchase History
| Date | Type | Sale Price | Title Company |
|---|---|---|---|
| Deed | $412,000 | Allied Title & Escrow | |
| Deed | $349,900 | Key Title | |
| Warranty Deed | $335,000 | -- |
Mortgage History
| Date | Status | Loan Amount | Loan Type |
|---|---|---|---|
| Previous Owner | $262,425 | Adjustable Rate Mortgage/ARM | |
| Previous Owner | $251,250 | New Conventional |
Property History
| Date | Event | Price | Change | Sq Ft Price |
|---|---|---|---|---|
| 03/06/2025 03/06/25 | Sold | $412,000 | -1.9% | $398 / Sq Ft |
| 02/26/2025 02/26/25 | For Sale | $420,000 | 0.0% | $406 / Sq Ft |
| 11/30/2017 11/30/17 | Rented | $2,000 | 0.0% | -- |
| 11/22/2017 11/22/17 | Under Contract | -- | -- | -- |
| 11/01/2017 11/01/17 | For Rent | $2,000 | 0.0% | -- |
| 10/30/2017 10/30/17 | Sold | $349,900 | 0.0% | $338 / Sq Ft |
| 10/08/2017 10/08/17 | Pending | -- | -- | -- |
| 10/06/2017 10/06/17 | For Sale | $349,900 | -- | $338 / Sq Ft |
Tax History Compared to Growth
Tax History
| Year | Tax Paid | Tax Assessment Tax Assessment Total Assessment is a certain percentage of the fair market value that is determined by local assessors to be the total taxable value of land and additions on the property. | Land | Improvement |
|---|---|---|---|---|
| 2024 | $4,183 | $346,090 | $69,000 | $277,090 |
| 2023 | $3,960 | $336,010 | $67,000 | $269,010 |
| 2022 | $4,010 | $336,010 | $67,000 | $269,010 |
| 2021 | $4,469 | $365,230 | $73,000 | $292,230 |
| 2020 | $4,374 | $354,590 | $71,000 | $283,590 |
| 2019 | $4,206 | $340,950 | $66,000 | $274,950 |
| 2018 | $3,770 | $327,840 | $66,000 | $261,840 |
| 2017 | $3,896 | $321,690 | $64,000 | $257,690 |
| 2016 | $3,570 | $295,410 | $59,000 | $236,410 |
| 2015 | $3,743 | $320,970 | $64,000 | $256,970 |
| 2014 | $3,938 | $341,370 | $68,000 | $273,370 |
Agents Affiliated with this Home
-
Mayura Gupte

Seller's Agent in 2025
Mayura Gupte
Realty2U Inc.
(571) 263-9814
2 in this area
137 Total Sales
-
Damon Nicholas

Buyer's Agent in 2025
Damon Nicholas
EXP Realty, LLC
(703) 283-0200
2 in this area
359 Total Sales
-
Sri Meka

Seller's Agent in 2017
Sri Meka
Franklin Realty LLC
(703) 508-9205
5 in this area
196 Total Sales
-
Laura Schwartz

Seller's Agent in 2017
Laura Schwartz
Real Broker, LLC
(703) 283-6120
2 in this area
193 Total Sales
-
Sue Russell

Buyer's Agent in 2017
Sue Russell
Keller Williams Realty
(703) 304-9780
69 Total Sales
Map
Source: Bright MLS
MLS Number: VAFX2223974
APN: 0292-18020315
- 1504 Lincoln Way Unit 404
- 1504 Lincoln Way Unit 118
- 1532 Lincoln Way Unit 203
- 1524 Lincoln Way Unit 406
- 1530 Lincoln Way Unit 204
- 1538 Lincoln Way Unit 302
- 1517 Lincoln Way Unit 204
- 1533 Lincoln Way Unit 301A
- 1525 Lincoln Way Unit 301
- 8220 Crestwood Heights Dr Unit 412
- 8220 Crestwood Heights Dr Unit 906
- 8220 Crestwood Heights Dr Unit 1009
- 8220 Crestwood Heights Dr Unit 708
- 8220 Crestwood Heights Dr Unit 418
- 8220 Crestwood Heights Dr Unit 213
- 8220 Crestwood Heights Dr Unit 314
- 8220 Crestwood Heights Dr Unit 1403
- 8220 Crestwood Heights Dr Unit 1908
- 1541 Lincoln Way Unit 201A
- 1371 Northwyck Ct


