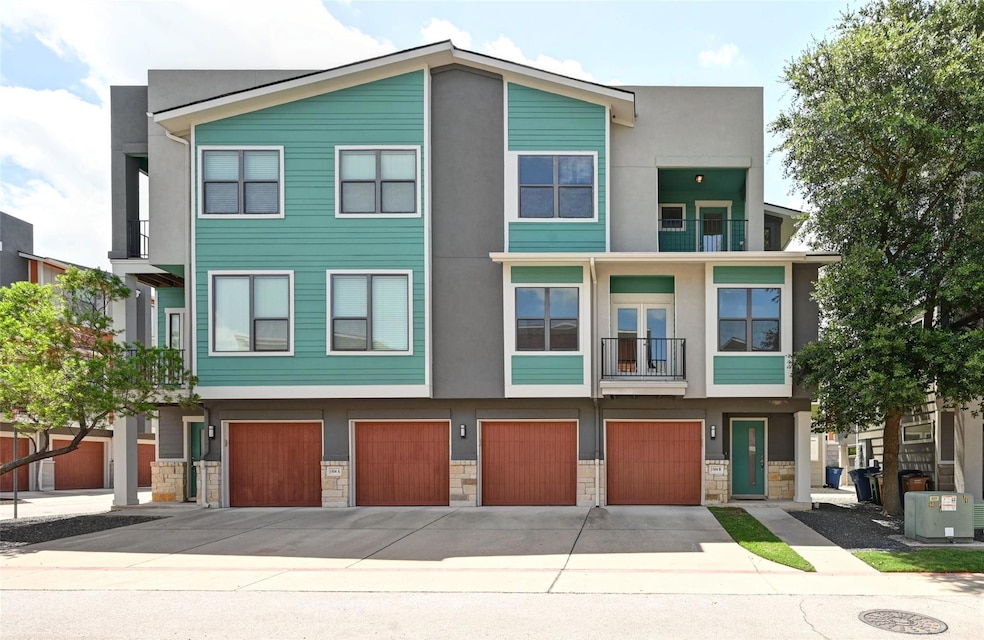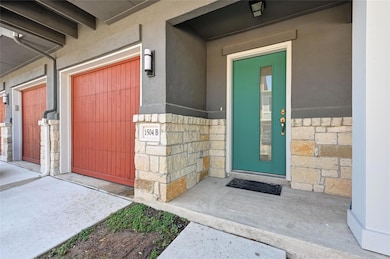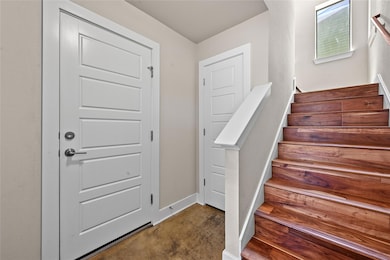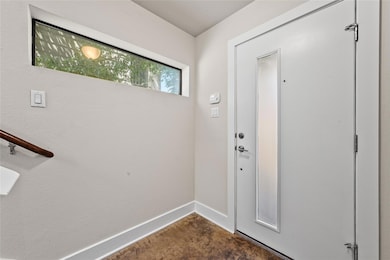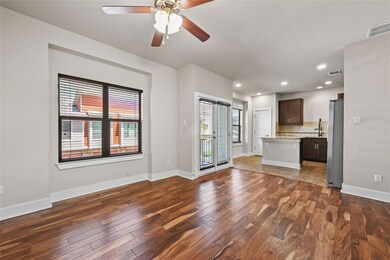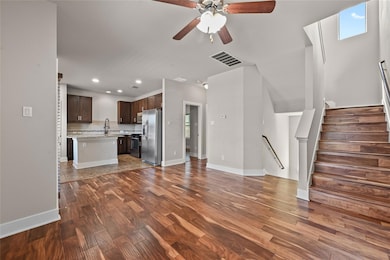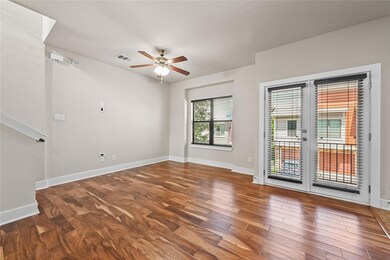1504 Lorraine Loop Unit B Austin, TX 78758
North Austin NeighborhoodHighlights
- Gated Community
- Two Primary Bathrooms
- Granite Countertops
- City View
- Wood Flooring
- Covered Patio or Porch
About This Home
Brand New Appliances, Fridge, Washer/Dryer, Shower and Sink Fixtures, Toilets, Just Added**Modern, multi-story 2-bedroom, 2-bathroom condominium in a secure Northedge community, complete with its very own dog park. Conveniently located just minutes away from The Domain, the Tech Corridor, and the Austin FC Stadium. This corner unit boasts an open layout with high ceilings, French doors that lead to a balcony, and stunning wood flooring throughout. The contemporary eat-in kitchen is equipped with a center island, granite countertops, brand new refrigerator, stainless steel appliances, and a generously sized pantry. The third-level master suite offers ample space, an en-suite bathroom, a walk-in closet, a built-in desk area, and a private covered patio. Bathrooms include brand new mirrors, shower fixtures and toilets. The garage includes storage and provides interior access on the first floor. Brand new full-size washer and dryer are included, making this condo move-in ready for immediate occupancy.
Listing Agent
Christie's Int'l Real Estate Brokerage Phone: (512) 368-8078 License #0604677 Listed on: 05/10/2025

Condo Details
Home Type
- Condominium
Year Built
- Built in 2012
Lot Details
- East Facing Home
- Security Fence
Parking
- 1 Car Attached Garage
- Guest Parking
Home Design
- Slab Foundation
- Shingle Roof
- Cement Siding
- HardiePlank Type
- Stucco
Interior Spaces
- 1,298 Sq Ft Home
- 3-Story Property
- Furnished or left unfurnished upon request
- Built-In Features
- Ceiling Fan
- Recessed Lighting
- Double Pane Windows
- Blinds
- City Views
Kitchen
- Eat-In Kitchen
- Built-In Gas Oven
- Gas Cooktop
- Microwave
- Freezer
- Dishwasher
- Granite Countertops
- Disposal
Flooring
- Wood
- Tile
Bedrooms and Bathrooms
- 2 Bedrooms
- Walk-In Closet
- Two Primary Bathrooms
- 2 Full Bathrooms
Laundry
- Dryer
- Washer
Outdoor Features
- Balcony
- Covered Patio or Porch
Location
- City Lot
Schools
- Cook Elementary School
- Burnet Middle School
- Navarro Early College High School
Utilities
- Central Heating and Cooling System
- Cable TV Available
Listing and Financial Details
- Security Deposit $1,950
- Tenant pays for all utilities
- The owner pays for association fees
- 12 Month Lease Term
- $85 Application Fee
- Assessor Parcel Number 02471413100000
Community Details
Overview
- Property has a Home Owners Association
- 20 Units
- Northedge Condo Subdivision
Recreation
- Dog Park
Pet Policy
- Pet Deposit $450
- Dogs Allowed
- Small pets allowed
Security
- Gated Community
Map
Property History
| Date | Event | Price | List to Sale | Price per Sq Ft |
|---|---|---|---|---|
| 09/16/2025 09/16/25 | Price Changed | $1,950 | -0.8% | $2 / Sq Ft |
| 09/09/2025 09/09/25 | Price Changed | $1,965 | -0.5% | $2 / Sq Ft |
| 08/04/2025 08/04/25 | Price Changed | $1,974 | -0.1% | $2 / Sq Ft |
| 07/28/2025 07/28/25 | Price Changed | $1,975 | -1.3% | $2 / Sq Ft |
| 06/30/2025 06/30/25 | Price Changed | $2,000 | -2.4% | $2 / Sq Ft |
| 06/24/2025 06/24/25 | Price Changed | $2,050 | -2.4% | $2 / Sq Ft |
| 06/01/2025 06/01/25 | Price Changed | $2,100 | -4.5% | $2 / Sq Ft |
| 05/10/2025 05/10/25 | For Rent | $2,200 | -- | -- |
Source: Unlock MLS (Austin Board of REALTORS®)
MLS Number: 1007543
APN: 818095
- 10700 MacMora Rd Unit 116
- 10813 Hermosillo Dr Unit 1005
- 10721 Desert Trail
- 10410 Quail Ridge Dr
- 10414 Quail Ridge Dr
- 1712 Pine Knoll Dr
- 10814 Hermosillo Dr
- 10823 Desert Trail
- 10828 Desert Trail
- 10424 Quail Ridge Dr
- 10302 Button Quail Cove
- 10407 Robinwood Cir
- 10206 Cripple Creek Cove
- 1301 S Meadows Dr
- 10606 Lanshire Dr Unit A&B
- 1400 Cripple Creek Dr
- 10103 Oak Hollow Cir
- 1810 Mearns Meadow Blvd
- 10608 Plains Trail Unit B
- 10219 W Rutland Village
- 1501 Lorraine Loop
- 10623 Golden Quail Dr Unit B
- 10410 Quail Ridge Dr
- 1500 No Mor Cove Unit B
- 10807 Lambert Cir Unit A
- 10703 Parkfield Dr
- 10406 MacMora Rd
- 10801 Lanshire Dr Unit B
- 10206 Oak Hollow Cir
- 11108 Blossom Bell Dr
- 10810 Topperwein Dr Unit C
- 1810 Mearns Meadow Blvd Unit B
- 1810 Mearns Meadow Blvd Unit A
- 10503 Little Pebble Dr Unit B
- 10906 Meadgreen Ct
- 10510 Little Pebble Dr Unit B
- 10003 E Rutland Village Unit B-left
- 10212 W Rutland Village
- 11103 Renel Dr Unit A
- 10007 Quail Valley Blvd Unit A
