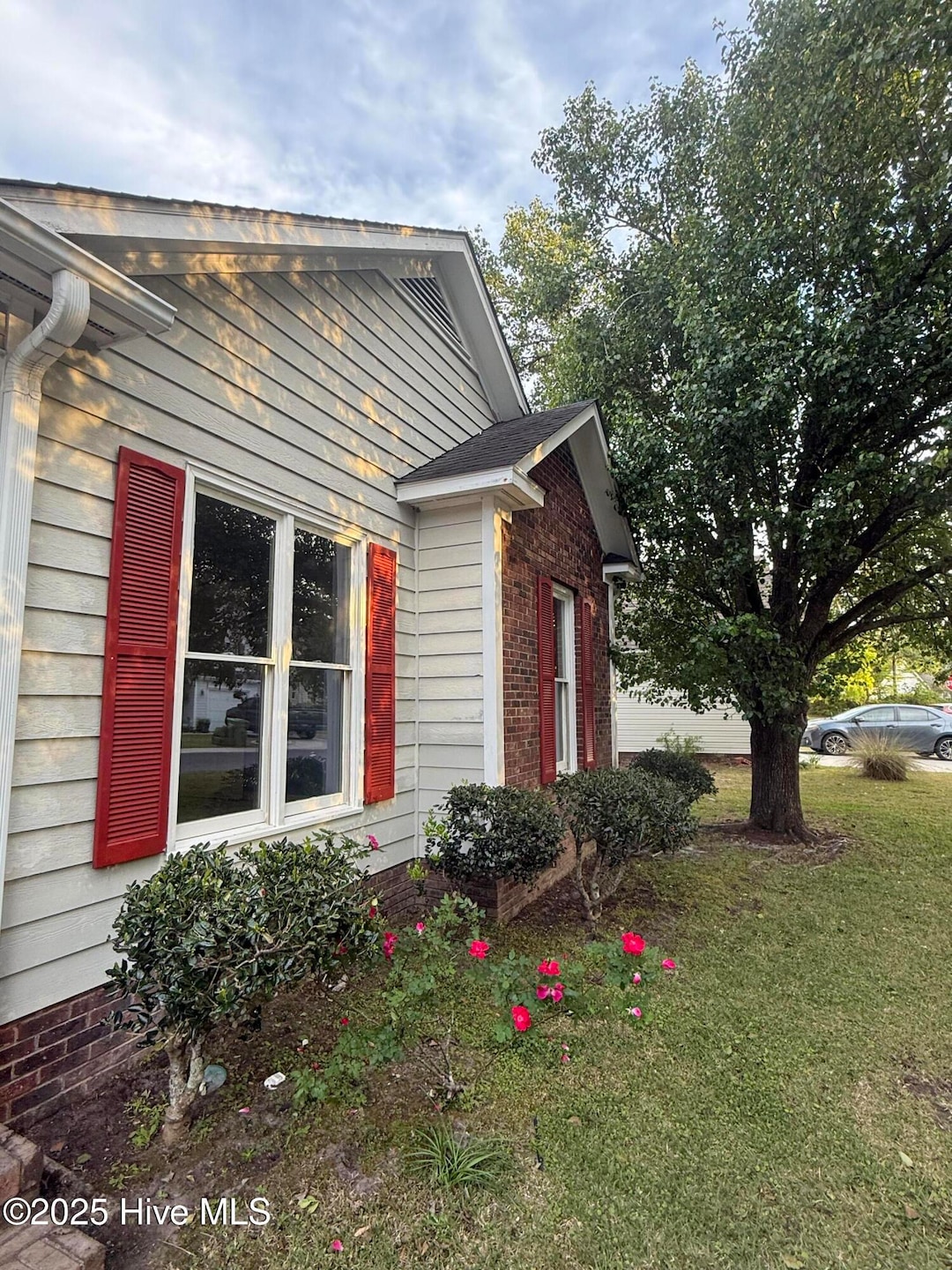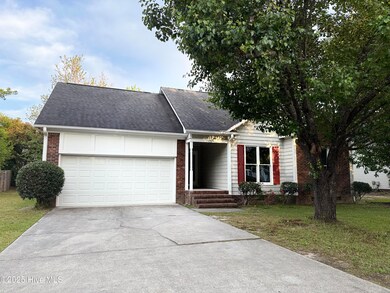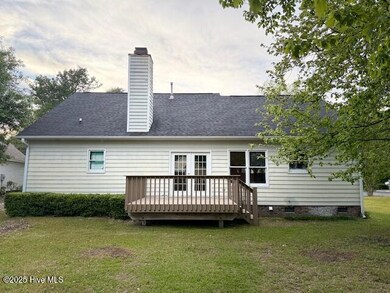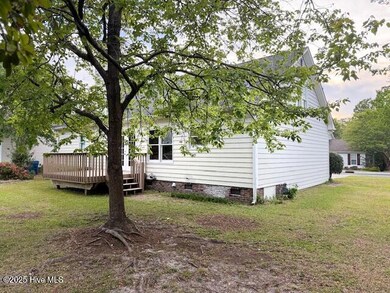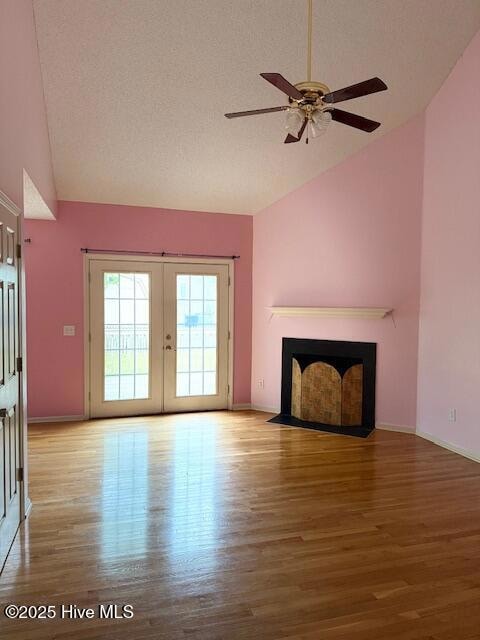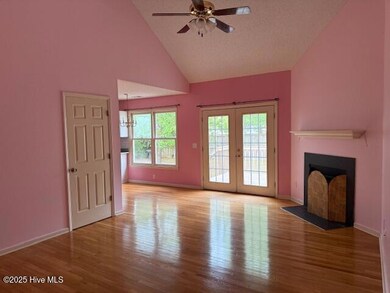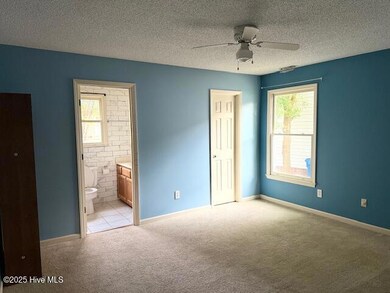
1504 Marblehead Ct Wilmington, NC 28412
Carriage Hills NeighborhoodHighlights
- Deck
- Wood Flooring
- 1 Fireplace
- John T. Hoggard High School Rated A-
- Attic
- Ground Level Unit
About This Home
As of July 2025Motivated Seller in Prime Wilmington Location!Nestled on a quiet cul-de-sac in the heart of Wilmington, this 3-bedroom, 2-bath home with a large bonus room and two car garage is brimming with potential. Featuring vaulted ceilings and an open-concept living area with hardwood floors, the layout is ideal for modern updates and high-end finishes. The spacious bonus room offers endless possibilities--convert it into a home office, media room, or even an extra bedroom for added value. There is ample storage in the walk in, floored attic. Located in the center of Wilmington, minutes from dining, shopping, downtown and beaches, this property is a perfect candidate for investors or to make this charming house your home! Don't miss this opportunity!
Last Agent to Sell the Property
Keller Williams Innovate-Wilmington License #276190 Listed on: 04/17/2025

Last Buyer's Agent
Berkshire Hathaway HomeServices Carolina Premier Properties License #168405

Home Details
Home Type
- Single Family
Est. Annual Taxes
- $1,971
Year Built
- Built in 1992
Lot Details
- 7,187 Sq Ft Lot
- Lot Dimensions are 52.93x104.4x72x113.2
- Wood Fence
- Property is zoned R-7
HOA Fees
- $24 Monthly HOA Fees
Home Design
- Permanent Foundation
- Wood Frame Construction
- Shingle Roof
- Vinyl Siding
- Stick Built Home
Interior Spaces
- 1,465 Sq Ft Home
- 1-Story Property
- 1 Fireplace
- Combination Dining and Living Room
- Partial Basement
Kitchen
- Dishwasher
- Solid Surface Countertops
- Disposal
Flooring
- Wood
- Carpet
Bedrooms and Bathrooms
- 3 Bedrooms
- 2 Full Bathrooms
Attic
- Storage In Attic
- Partially Finished Attic
Parking
- 2 Car Attached Garage
- Front Facing Garage
- Garage Door Opener
- Driveway
- Off-Street Parking
Outdoor Features
- Deck
- Porch
Schools
- Pine Valley Elementary School
- Williston Middle School
- Hoggard High School
Utilities
- Heating System Uses Natural Gas
- Natural Gas Water Heater
Additional Features
- Energy-Efficient HVAC
- Ground Level Unit
Community Details
- Stonington At It's Best Association, Phone Number (910) 458-0818
- Stonington Subdivision
- Maintained Community
Listing and Financial Details
- Tax Lot 10R
- Assessor Parcel Number R06617-008-010-000
Ownership History
Purchase Details
Home Financials for this Owner
Home Financials are based on the most recent Mortgage that was taken out on this home.Purchase Details
Home Financials for this Owner
Home Financials are based on the most recent Mortgage that was taken out on this home.Purchase Details
Purchase Details
Purchase Details
Purchase Details
Purchase Details
Purchase Details
Similar Homes in Wilmington, NC
Home Values in the Area
Average Home Value in this Area
Purchase History
| Date | Type | Sale Price | Title Company |
|---|---|---|---|
| Warranty Deed | $299,000 | Shoreline Title | |
| Warranty Deed | $299,000 | Shoreline Title | |
| Warranty Deed | $150,000 | None Available | |
| Deed | $118,500 | -- | |
| Deed | $120,000 | -- | |
| Deed | $92,500 | -- | |
| Deed | -- | -- | |
| Deed | -- | -- | |
| Deed | -- | -- |
Mortgage History
| Date | Status | Loan Amount | Loan Type |
|---|---|---|---|
| Open | $268,100 | New Conventional | |
| Closed | $268,100 | New Conventional | |
| Previous Owner | $137,362 | FHA |
Property History
| Date | Event | Price | Change | Sq Ft Price |
|---|---|---|---|---|
| 07/15/2025 07/15/25 | Sold | $299,000 | -5.1% | $204 / Sq Ft |
| 06/02/2025 06/02/25 | Pending | -- | -- | -- |
| 05/21/2025 05/21/25 | For Sale | $315,000 | 0.0% | $215 / Sq Ft |
| 05/05/2025 05/05/25 | Pending | -- | -- | -- |
| 05/02/2025 05/02/25 | Price Changed | $315,000 | -3.1% | $215 / Sq Ft |
| 04/17/2025 04/17/25 | For Sale | $325,000 | +116.7% | $222 / Sq Ft |
| 10/23/2015 10/23/15 | Sold | $150,000 | -11.7% | $102 / Sq Ft |
| 09/22/2015 09/22/15 | Pending | -- | -- | -- |
| 03/27/2015 03/27/15 | For Sale | $169,900 | -- | $116 / Sq Ft |
Tax History Compared to Growth
Tax History
| Year | Tax Paid | Tax Assessment Tax Assessment Total Assessment is a certain percentage of the fair market value that is determined by local assessors to be the total taxable value of land and additions on the property. | Land | Improvement |
|---|---|---|---|---|
| 2024 | -- | $226,500 | $72,600 | $153,900 |
| 2023 | $0 | $226,500 | $72,600 | $153,900 |
| 2022 | $1,710 | $226,500 | $72,600 | $153,900 |
| 2021 | $0 | $226,500 | $72,600 | $153,900 |
| 2020 | $1,710 | $162,300 | $40,000 | $122,300 |
| 2019 | $1,710 | $162,300 | $40,000 | $122,300 |
| 2018 | $1,710 | $162,300 | $40,000 | $122,300 |
| 2017 | $1,710 | $162,300 | $40,000 | $122,300 |
| 2016 | $1,633 | $147,400 | $40,000 | $107,400 |
| 2015 | $1,561 | $147,400 | $40,000 | $107,400 |
| 2014 | $1,495 | $147,400 | $40,000 | $107,400 |
Agents Affiliated with this Home
-
S
Seller's Agent in 2025
Shirley Mercer
Keller Williams Innovate-Wilmington
(910) 233-1515
1 in this area
9 Total Sales
-

Buyer's Agent in 2025
Art Ricks
Berkshire Hathaway HomeServices Carolina Premier Properties
(910) 262-0905
2 in this area
201 Total Sales
-
B
Seller's Agent in 2015
Betty Grisdale
Bryant Real Estate
Map
Source: Hive MLS
MLS Number: 100502051
APN: R06617-008-010-000
- 4321 Prescott Ct
- 4406 Fireside Ct
- 1035 Avenshire Cir
- 3918 Mayfield Ct
- 652 Lawshe Ct
- 1102 Avenshire Cir
- 801 Saint Andrews Dr
- 527 Musket Bay Dr
- 137 Trombay Dr
- 4228 Aftonshire Dr
- 3701 Providence Ct
- 1434 Wagon Ct
- 3711 Tumbril Ln
- 4601 Tall Tree Ln
- 823 Haymarket Ln
- 4603 Tall Tree Ln
- 3443 Regency Dr
- 114 Lansdowne Rd
- 4602 Tall Tree Ln
- 4422 Grey Oaks Ct
