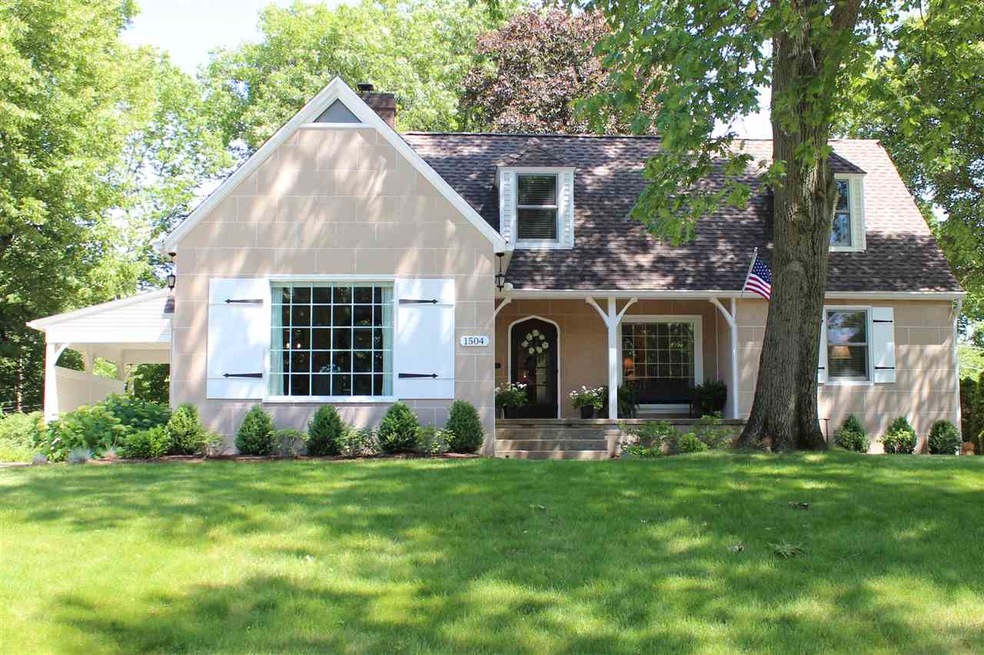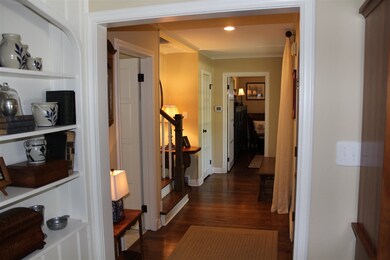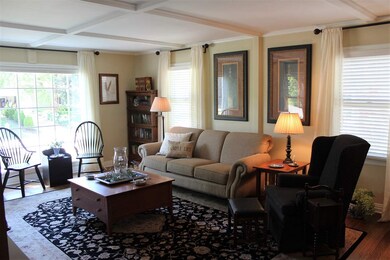
1504 Marilyn Ave West Lafayette, IN 47906
Highlights
- Primary Bedroom Suite
- Traditional Architecture
- Stone Countertops
- West Lafayette Intermediate School Rated A+
- Wood Flooring
- Workshop
About This Home
As of July 2021Walk to Purdue. A rare Rostone Home with a completely rebuilt eat in/gourmet kitchen. Dual Fuel Range & Bosch DW. New addition to back of home includes Master Bedroom, Sun Room, Laundry, Mudroom and side entry with a Porte Cochere. Hardwood floors, granite counter in kitchen, quartz in master bath, gas log fireplace. A very unique home. Seller is a licensed real estate agent.
Last Agent to Sell the Property
Bryce Pruett
F.C. Tucker/Shook Listed on: 10/18/2016
Last Buyer's Agent
Roberta Levy
F C Tucker/Lafayette Inc
Home Details
Home Type
- Single Family
Est. Annual Taxes
- $3,999
Year Built
- Built in 1938
Lot Details
- 0.36 Acre Lot
- Lot Dimensions are 70x226
- Landscaped
- Level Lot
- Irrigation
Parking
- 3 Car Detached Garage
- Garage Door Opener
- Driveway
Home Design
- Traditional Architecture
- Asphalt Roof
- Masonry Siding
- Masonry
Interior Spaces
- 1.5-Story Property
- Built-in Bookshelves
- Crown Molding
- Ceiling Fan
- Gas Log Fireplace
- Living Room with Fireplace
- Formal Dining Room
- Workshop
Kitchen
- Eat-In Kitchen
- Breakfast Bar
- Oven or Range
- Kitchen Island
- Stone Countertops
- Built-In or Custom Kitchen Cabinets
- Utility Sink
- Disposal
Flooring
- Wood
- Tile
Bedrooms and Bathrooms
- 3 Bedrooms
- Primary Bedroom Suite
- Cedar Closet
- Walk-In Closet
- Double Vanity
Laundry
- Laundry on main level
- Electric Dryer Hookup
Partially Finished Basement
- Block Basement Construction
- Crawl Space
Outdoor Features
- Enclosed patio or porch
Utilities
- Forced Air Heating and Cooling System
- ENERGY STAR Qualified Air Conditioning
Listing and Financial Details
- Home warranty included in the sale of the property
- Assessor Parcel Number 79-07-18-179-010.000-026
Ownership History
Purchase Details
Home Financials for this Owner
Home Financials are based on the most recent Mortgage that was taken out on this home.Purchase Details
Home Financials for this Owner
Home Financials are based on the most recent Mortgage that was taken out on this home.Purchase Details
Purchase Details
Home Financials for this Owner
Home Financials are based on the most recent Mortgage that was taken out on this home.Similar Homes in West Lafayette, IN
Home Values in the Area
Average Home Value in this Area
Purchase History
| Date | Type | Sale Price | Title Company |
|---|---|---|---|
| Warranty Deed | $685,000 | Metropolitan Title | |
| Warranty Deed | -- | -- | |
| Warranty Deed | -- | -- | |
| Warranty Deed | -- | Poelstra Title Company |
Mortgage History
| Date | Status | Loan Amount | Loan Type |
|---|---|---|---|
| Open | $385,000 | New Conventional | |
| Previous Owner | $85,000 | New Conventional | |
| Previous Owner | $444,000 | New Conventional | |
| Previous Owner | $300,000 | New Conventional | |
| Previous Owner | $100,000 | Purchase Money Mortgage |
Property History
| Date | Event | Price | Change | Sq Ft Price |
|---|---|---|---|---|
| 07/19/2021 07/19/21 | Sold | $685,000 | +1.5% | $146 / Sq Ft |
| 05/26/2021 05/26/21 | Pending | -- | -- | -- |
| 05/20/2021 05/20/21 | For Sale | $675,000 | +21.6% | $144 / Sq Ft |
| 12/05/2016 12/05/16 | Sold | $555,000 | -7.5% | $134 / Sq Ft |
| 10/23/2016 10/23/16 | Pending | -- | -- | -- |
| 10/18/2016 10/18/16 | For Sale | $600,000 | +84.6% | $145 / Sq Ft |
| 07/26/2013 07/26/13 | Sold | $325,000 | -1.5% | $94 / Sq Ft |
| 06/21/2013 06/21/13 | Pending | -- | -- | -- |
| 06/14/2013 06/14/13 | For Sale | $329,900 | -- | $95 / Sq Ft |
Tax History Compared to Growth
Tax History
| Year | Tax Paid | Tax Assessment Tax Assessment Total Assessment is a certain percentage of the fair market value that is determined by local assessors to be the total taxable value of land and additions on the property. | Land | Improvement |
|---|---|---|---|---|
| 2024 | $8,751 | $717,700 | $127,300 | $590,400 |
| 2023 | $8,302 | $682,700 | $127,300 | $555,400 |
| 2022 | $7,322 | $601,600 | $127,300 | $474,300 |
| 2021 | $6,384 | $526,000 | $80,000 | $446,000 |
| 2020 | $6,108 | $503,700 | $80,000 | $423,700 |
| 2019 | $5,949 | $490,800 | $80,000 | $410,800 |
| 2018 | $5,620 | $458,100 | $47,300 | $410,800 |
| 2017 | $4,671 | $381,700 | $47,300 | $334,400 |
| 2016 | $4,290 | $350,400 | $47,300 | $303,100 |
| 2014 | $3,388 | $286,300 | $47,300 | $239,000 |
| 2013 | $3,239 | $274,900 | $47,400 | $227,500 |
Agents Affiliated with this Home
-

Seller's Agent in 2021
Mary Mason
BerkshireHathaway HS IN Realty
(765) 714-3547
22 in this area
145 Total Sales
-

Buyer's Agent in 2021
Bethany Raney
F.C. Tucker/Shook
(765) 337-7312
6 in this area
95 Total Sales
-
B
Seller's Agent in 2016
Bryce Pruett
F.C. Tucker/Shook
-
R
Buyer's Agent in 2016
Roberta Levy
F C Tucker/Lafayette Inc
-

Seller's Agent in 2013
Catherine Yeoman-Stetler
Nightingale Real Estate
(765) 491-6039
11 in this area
159 Total Sales
-
S
Buyer's Agent in 2013
Sherry Peck
F.C. Tucker/Shook
Map
Source: Indiana Regional MLS
MLS Number: 201651750
APN: 79-07-18-179-010.000-026
- 701 Carrolton Blvd
- 1809 N Salisbury St
- 509 Carrolton Blvd
- 1607 N Grant St
- 502 Hillcrest Rd
- 1611 N Grant St
- 1500 N Grant St
- 1900 Indian Trail Dr
- 1909 Indian Trail Dr
- 1411 N Salisbury St
- 1912 Indian Trail Dr
- 112 Mohawk Ln
- 127 Rockland Dr
- 1159 Camelback Blvd
- 2306 Carmel Dr
- 645 Pawnee Park
- 106 W Navajo St
- 124 E Oak St
- 232 W Navajo St
- 1813 Mallard Ct






