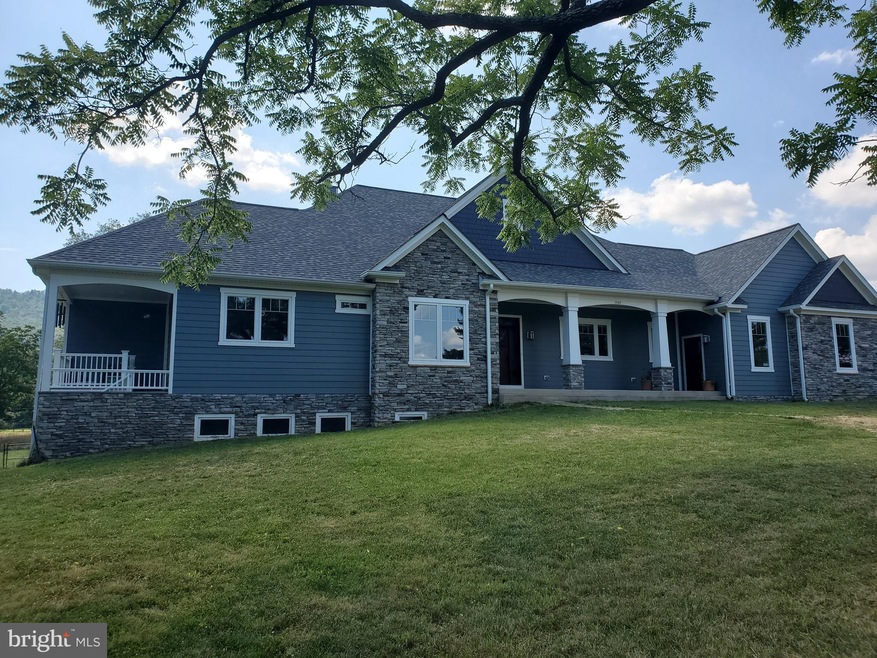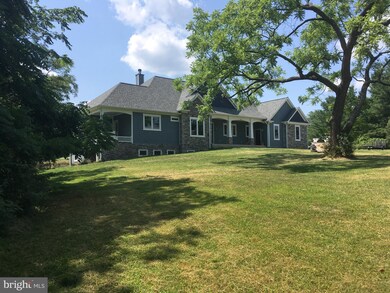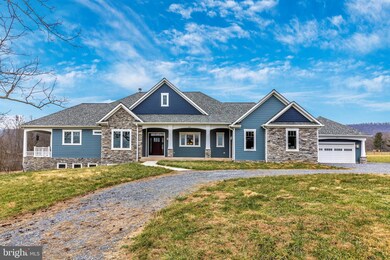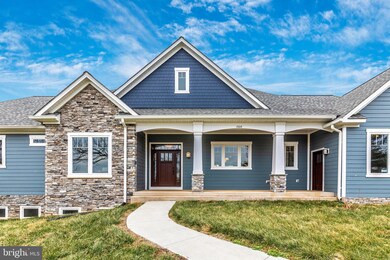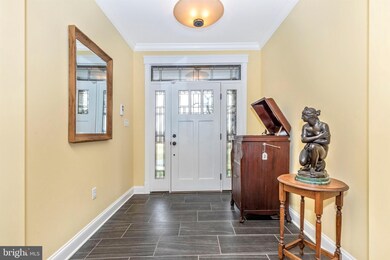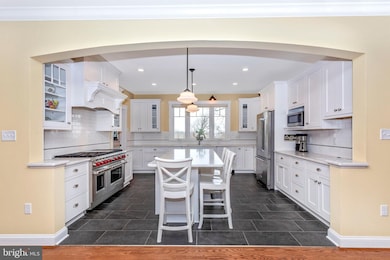
1504 Marker Rd Middletown, MD 21769
Highlights
- Horses Allowed On Property
- 24-Hour Security
- Gourmet Kitchen
- Middletown Elementary School Rated A-
- Second Garage
- Panoramic View
About This Home
As of September 2020This beautiful custom Craftsman home by Talon Construction has it all! You will be amazed with the quality, style and amenities. Built in 2018, this spectacular home offers true one-floor-living plus 3 covered porches and a breezeway to the second, 2 car garage! The center of the home opens to the screened in rear porch with 8 french doors to give you the ultimate summer breeze. Wait till you see the giant gourmet kitchen featuring a Wolf stove and butler pantry with an extra refrigerator and built-ins for your cookbooks! There is even a room for your pets! The pet room has a tiled pet shower, cabinets, counters and a pass through to the Master Bedroom! Plus the pets can let themselves outside onto the covered side porch and into the fenced yard. The luxurious bathrooms offer radiant heat floors and built in lights in the master's mirrors. The location is spectacular with nearly 9 acres, a stream and an old saw mill! You'll never want to leave home! Middletown Schools! The owner lives alone and has been in isolation for 6 weeks.
Last Agent to Sell the Property
Samson Properties License #RSR004654 Listed on: 01/19/2020

Home Details
Home Type
- Single Family
Est. Annual Taxes
- $6,749
Year Built
- Built in 2018
Lot Details
- 8.87 Acre Lot
- Property borders a national or state park
- Rural Setting
- East Facing Home
- Private Lot
- Secluded Lot
- Premium Lot
- Corner Lot
- Level Lot
- Open Lot
- Sprinkler System
- Back Yard Fenced and Side Yard
- Additional Land
- Property is in very good condition
Parking
- 4 Car Direct Access Garage
- Second Garage
- Front Facing Garage
- Rear-Facing Garage
- Garage Door Opener
- Circular Driveway
- Shared Driveway
Property Views
- Pond
- Panoramic
- Scenic Vista
- Pasture
- Creek or Stream
- Mountain
- Valley
Home Design
- Craftsman Architecture
- Contemporary Architecture
- Rambler Architecture
- Architectural Shingle Roof
- Stone Siding
Interior Spaces
- Property has 2 Levels
- Open Floorplan
- Tray Ceiling
- Ceiling height of 9 feet or more
- Skylights
- Recessed Lighting
- Corner Fireplace
- Wood Burning Fireplace
- Stone Fireplace
- Stained Glass
- Transom Windows
- French Doors
- Six Panel Doors
- Mud Room
- Entrance Foyer
- Family Room Off Kitchen
- Dining Room
- Screened Porch
Kitchen
- Gourmet Kitchen
- Butlers Pantry
- Six Burner Stove
- Ice Maker
- Dishwasher
- Stainless Steel Appliances
- Kitchen Island
- Upgraded Countertops
Flooring
- Wood
- Heated Floors
- Stone
- Ceramic Tile
Bedrooms and Bathrooms
- 3 Main Level Bedrooms
- En-Suite Primary Bedroom
- En-Suite Bathroom
- Walk-In Closet
- 3 Full Bathrooms
- Walk-in Shower
Laundry
- Laundry Room
- Laundry on main level
Partially Finished Basement
- Walk-Out Basement
- Basement Fills Entire Space Under The House
- Interior and Side Basement Entry
- Space For Rooms
- Workshop
- Rough-In Basement Bathroom
- Basement Windows
Home Security
- Monitored
- Fire and Smoke Detector
- Fire Sprinkler System
Accessible Home Design
- Halls are 36 inches wide or more
- Lowered Light Switches
- Doors are 32 inches wide or more
- Entry Slope Less Than 1 Foot
Outdoor Features
- Stream or River on Lot
- Screened Patio
- Shed
- Outbuilding
- Breezeway
Schools
- Middletown
- Middletown High School
Horse Facilities and Amenities
- Horses Allowed On Property
Utilities
- Forced Air Heating and Cooling System
- Back Up Gas Heat Pump System
- Heating System Powered By Leased Propane
- Radiant Heating System
- Propane
- Well
- Bottled Gas Water Heater
- On Site Septic
- Cable TV Available
Listing and Financial Details
- Tax Lot 3
- Assessor Parcel Number 1122437704
Community Details
Overview
- No Home Owners Association
- Built by Talon Construction
- Saw Mill Farm Subdivision
Security
- 24-Hour Security
Ownership History
Purchase Details
Home Financials for this Owner
Home Financials are based on the most recent Mortgage that was taken out on this home.Purchase Details
Home Financials for this Owner
Home Financials are based on the most recent Mortgage that was taken out on this home.Purchase Details
Purchase Details
Purchase Details
Similar Homes in Middletown, MD
Home Values in the Area
Average Home Value in this Area
Purchase History
| Date | Type | Sale Price | Title Company |
|---|---|---|---|
| Deed | $790,000 | Lakeside Title Company | |
| Deed | $205,000 | Clear Title Llc | |
| Deed | $235,000 | -- | |
| Deed | -- | -- | |
| Deed | $318,000 | -- |
Mortgage History
| Date | Status | Loan Amount | Loan Type |
|---|---|---|---|
| Open | $762,883 | VA | |
| Previous Owner | $788,000 | New Conventional | |
| Previous Owner | $780,000 | Future Advance Clause Open End Mortgage | |
| Previous Owner | $130,000 | New Conventional | |
| Closed | -- | No Value Available |
Property History
| Date | Event | Price | Change | Sq Ft Price |
|---|---|---|---|---|
| 09/29/2020 09/29/20 | Sold | $790,000 | -1.3% | $235 / Sq Ft |
| 07/15/2020 07/15/20 | Pending | -- | -- | -- |
| 07/02/2020 07/02/20 | For Sale | $800,000 | 0.0% | $238 / Sq Ft |
| 07/02/2020 07/02/20 | Price Changed | $800,000 | -3.0% | $238 / Sq Ft |
| 06/12/2020 06/12/20 | Pending | -- | -- | -- |
| 01/19/2020 01/19/20 | For Sale | $825,000 | +302.4% | $245 / Sq Ft |
| 07/29/2016 07/29/16 | Sold | $205,000 | -6.4% | -- |
| 04/22/2016 04/22/16 | Pending | -- | -- | -- |
| 03/15/2016 03/15/16 | For Sale | $219,000 | -- | -- |
Tax History Compared to Growth
Tax History
| Year | Tax Paid | Tax Assessment Tax Assessment Total Assessment is a certain percentage of the fair market value that is determined by local assessors to be the total taxable value of land and additions on the property. | Land | Improvement |
|---|---|---|---|---|
| 2024 | $8,737 | $791,267 | $0 | $0 |
| 2023 | $7,954 | $688,100 | $131,300 | $556,800 |
| 2022 | $7,574 | $650,667 | $0 | $0 |
| 2021 | $6,993 | $613,233 | $0 | $0 |
| 2020 | $6,775 | $575,800 | $131,300 | $444,500 |
| 2019 | $6,689 | $568,367 | $0 | $0 |
| 2018 | $6,574 | $560,933 | $0 | $0 |
| 2017 | $1,525 | $131,300 | $0 | $0 |
| 2016 | $2,172 | $131,300 | $0 | $0 |
| 2015 | $2,172 | $131,300 | $0 | $0 |
| 2014 | $2,172 | $131,300 | $0 | $0 |
Agents Affiliated with this Home
-

Seller's Agent in 2020
Debbie Hugo
Samson Properties
(301) 788-6119
2 in this area
49 Total Sales
-

Buyer's Agent in 2020
Mary Ratchford
RE/MAX
(240) 286-9862
3 in this area
136 Total Sales
-

Seller's Agent in 2016
Charles Jenkins
Charles Jenkins Signpost Realty
(301) 514-7811
12 Total Sales
-

Buyer's Agent in 2016
Christine Reeder
Long & Foster Real Estate, Inc.
(301) 606-8611
35 in this area
1,124 Total Sales
Map
Source: Bright MLS
MLS Number: MDFR258554
APN: 22-437704
- 1630 Marker Rd
- 1332A Arnoldtown Rd
- 1325 Arnoldtown Rd
- 6505 Morningside Ct
- 0 Trego Rd E Unit MDWA2010520
- 20627 Guard Ct
- 3305 Gapland Rd
- 3117 Valley View Ct
- 5533 Gapland Rd
- Lot 1-W Bidle Rd
- Lot 4-W Bidle Rd
- 4027 Trego Mountain Rd
- Lot 1-E Bidle Rd
- 3024 Marker Rd
- 8339 Palmer Rd
- 5922 Clevelandtown Rd
- 5935 Clevelandtown Rd
- 7308 Countryside Dr
- 3 N Pointe Terrace
- 3105 Sumantown Rd
