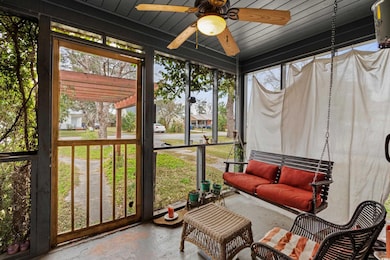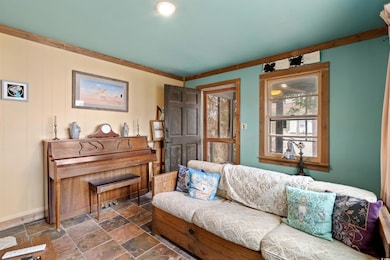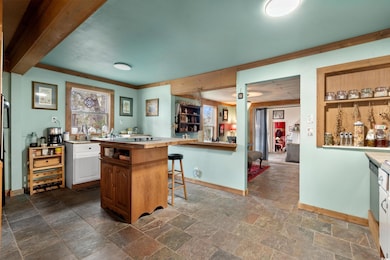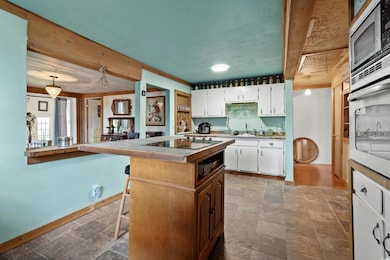1504 McKeithan St Conway, SC 29526
Estimated payment $1,494/month
Total Views
18,469
3
Beds
3
Baths
2,050
Sq Ft
$134
Price per Sq Ft
Highlights
- Vaulted Ceiling
- Ranch Style House
- Screened Porch
- Conway Elementary School Rated A-
- Solid Surface Countertops
- Formal Dining Room
About This Home
This three-bedroom, three-bathroom home boasts lots of character and charm. The home is in downtown Conway, and close to restaurants, shopping, and entertainment. The home features a large fenced-in side and back yard, a screened-in front porch, a formal living room, and den with fireplace, a formal dining area, a spacious kitchen, and a large bonus room with a bathroom. The original part of the home was built in approximately 1960, with the addition added on in 2010 giving the home over 2000 heated square feet. This home is a must-see!
Home Details
Home Type
- Single Family
Est. Annual Taxes
- $656
Year Built
- Built in 1960
Lot Details
- 0.26 Acre Lot
- Fenced
- Rectangular Lot
Parking
- Driveway
Home Design
- Ranch Style House
- Slab Foundation
- Wood Frame Construction
- Tile
Interior Spaces
- 2,050 Sq Ft Home
- Vaulted Ceiling
- Family Room with Fireplace
- Sunken Living Room
- Formal Dining Room
- Screened Porch
- Laminate Flooring
- Crawl Space
Kitchen
- Breakfast Bar
- Microwave
- Dishwasher
- Solid Surface Countertops
Bedrooms and Bathrooms
- 3 Bedrooms
- Split Bedroom Floorplan
- Bathroom on Main Level
- 3 Full Bathrooms
Laundry
- Laundry Room
- Washer and Dryer
Outdoor Features
- Patio
Schools
- Conway Elementary School
- Conway Middle School
- Conway High School
Utilities
- Central Heating and Cooling System
- Water Heater
- Phone Available
- Cable TV Available
Community Details
- The community has rules related to fencing
Map
Create a Home Valuation Report for This Property
The Home Valuation Report is an in-depth analysis detailing your home's value as well as a comparison with similar homes in the area
Home Values in the Area
Average Home Value in this Area
Tax History
| Year | Tax Paid | Tax Assessment Tax Assessment Total Assessment is a certain percentage of the fair market value that is determined by local assessors to be the total taxable value of land and additions on the property. | Land | Improvement |
|---|---|---|---|---|
| 2024 | $656 | $8,138 | $3,315 | $4,823 |
| 2023 | $656 | $3,623 | $1,035 | $2,588 |
| 2021 | $528 | $3,623 | $1,035 | $2,588 |
| 2020 | $495 | $3,623 | $1,035 | $2,588 |
| 2019 | $1,386 | $3,623 | $1,035 | $2,588 |
| 2018 | $498 | $3,435 | $1,035 | $2,400 |
| 2017 | $498 | $3,435 | $1,035 | $2,400 |
| 2016 | -- | $3,435 | $1,035 | $2,400 |
| 2015 | $498 | $3,436 | $1,036 | $2,400 |
| 2014 | $473 | $3,436 | $1,036 | $2,400 |
Source: Public Records
Property History
| Date | Event | Price | List to Sale | Price per Sq Ft | Prior Sale |
|---|---|---|---|---|---|
| 05/15/2025 05/15/25 | Price Changed | $275,000 | -8.0% | $134 / Sq Ft | |
| 03/20/2025 03/20/25 | For Sale | $299,000 | +214.7% | $146 / Sq Ft | |
| 06/15/2018 06/15/18 | Sold | $95,000 | -36.6% | $46 / Sq Ft | View Prior Sale |
| 03/09/2018 03/09/18 | For Sale | $149,900 | -- | $73 / Sq Ft |
Source: Coastal Carolinas Association of REALTORS®
Purchase History
| Date | Type | Sale Price | Title Company |
|---|---|---|---|
| Warranty Deed | $95,000 | -- | |
| Deed | -- | -- |
Source: Public Records
Mortgage History
| Date | Status | Loan Amount | Loan Type |
|---|---|---|---|
| Open | $117,750 | New Conventional |
Source: Public Records
Source: Coastal Carolinas Association of REALTORS®
MLS Number: 2506961
APN: 33805040054
Nearby Homes
- 708 15th Ave
- 1605 Mcdermott St
- 811 17th Ave Unit 4D
- 302 Jackson Ln
- 1704 Sherwood Dr
- 1706 Sherwood Dr
- 208 Sherwood Dr
- 1229 Park Hill Dr
- 2831 Riverboat Way
- 700 Lakeside Dr
- 1305 Forest View Rd
- 2424 Main St
- 0 Mill Pond Rd Unit 2507308
- 1106 Hickory Dr
- 2419 Blake St
- 1011 Hickory Cir
- 509 Beaty St
- TBD Mill Pond Rd
- 300 Crescent Dr
- 2221 Rosebud Dr
- TBD 16th Ave Unit adjacent to United C
- 1517 Tinkertown Ave Unit B
- 105 Clover Walk Dr
- 1613 Dewitt Ave Unit c
- 1056 Moen Loop Unit Lot 15
- 1060 Moen Loop Unit Lot 16
- 1052 Moen Loop Unit Lot 14
- 1064 Moen Loop Unit Lot 17
- 1068 Moen Loop Unit Lot 18
- 1072 Moen Loop Unit Lot 19
- 2600 Mercer Dr
- 1076 Moen Loop Unit Lot 20
- 1016 Moen Loop Unit Lot 5
- 453 Thompson St Unit NA
- 1301 American Shad St
- 1801 Ernest Finney Ave
- 2839 Green Pond Cir
- 1245 Pineridge St
- 319-323 Honeystone St
- 1444 Leatherman Rd







