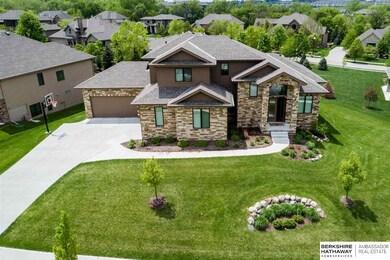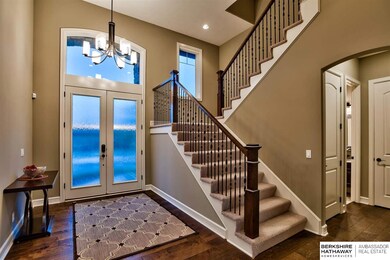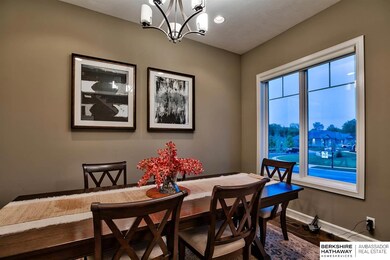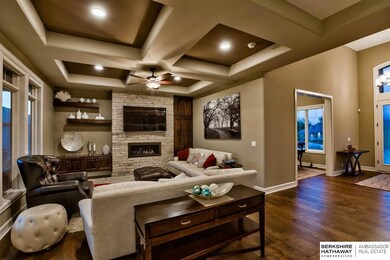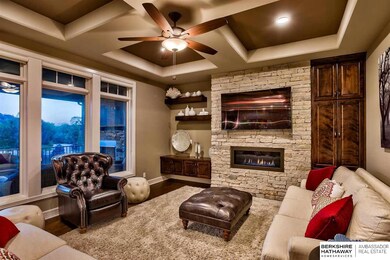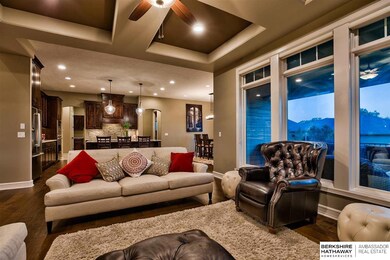
1504 N 188th St Elkhorn, NE 68022
Highlights
- Spa
- Family Room with Fireplace
- Whirlpool Bathtub
- West Dodge Station Elementary School Rated A
- Wood Flooring
- Balcony
About This Home
As of October 2018Gorgeous like new 1.5 Story in Silverleaf Estates. This executive home features birch custom cabinetry, granite throughout, gourmet kitchen w Bosch SS appliances, large center island & walk-in pantry w coffee bar. Main floor master suite w double sinks and large closet. Lower level was finished in 2016 and features full kitchen, tile flooring, two more bedrooms and all theatre room furniture and equipment stays. Walkout lot, quiet street & close to Dodge Expressway, hospitals and Village Pointe.
Last Agent to Sell the Property
BHHS Ambassador Real Estate License #20140721 Listed on: 05/18/2018

Last Buyer's Agent
Melissa Gilligan
Better Homes and Gardens R.E. License #20130630

Home Details
Home Type
- Single Family
Year Built
- Built in 2014
Lot Details
- Lot Dimensions are 183 x 141 x 52 x 149
- Partially Fenced Property
- Aluminum or Metal Fence
- Sprinkler System
HOA Fees
- $29 Monthly HOA Fees
Parking
- 4 Car Attached Garage
Home Design
- Composition Roof
- Hardboard
- Stucco
- Stone
Interior Spaces
- 1.5-Story Property
- Wet Bar
- Ceiling height of 9 feet or more
- Window Treatments
- Two Story Entrance Foyer
- Family Room with Fireplace
- 2 Fireplaces
- Dining Area
- Walk-Out Basement
- Home Security System
Kitchen
- Oven
- Dishwasher
- Disposal
Flooring
- Wood
- Wall to Wall Carpet
- Ceramic Tile
Bedrooms and Bathrooms
- 6 Bedrooms
- Walk-In Closet
- Dual Sinks
- Whirlpool Bathtub
- Shower Only
- Spa Bath
Outdoor Features
- Spa
- Balcony
- Covered Deck
- Patio
Schools
- West Dodge Station Elementary School
- Grandview Middle School
- Elkhorn High School
Utilities
- Humidifier
- Forced Air Heating and Cooling System
- Heating System Uses Gas
- Cable TV Available
Community Details
- Association fees include exterior maintenance
- Silverleaf Estates Subdivision
Listing and Financial Details
- Assessor Parcel Number 2221864700
Ownership History
Purchase Details
Home Financials for this Owner
Home Financials are based on the most recent Mortgage that was taken out on this home.Purchase Details
Home Financials for this Owner
Home Financials are based on the most recent Mortgage that was taken out on this home.Purchase Details
Home Financials for this Owner
Home Financials are based on the most recent Mortgage that was taken out on this home.Similar Homes in the area
Home Values in the Area
Average Home Value in this Area
Purchase History
| Date | Type | Sale Price | Title Company |
|---|---|---|---|
| Warranty Deed | $595,000 | Ambassador Title Services | |
| Warranty Deed | $559,000 | None Available | |
| Warranty Deed | $75,000 | None Available |
Mortgage History
| Date | Status | Loan Amount | Loan Type |
|---|---|---|---|
| Open | $330,000 | Adjustable Rate Mortgage/ARM | |
| Previous Owner | $152,868 | Commercial | |
| Previous Owner | $61,550 | Credit Line Revolving | |
| Previous Owner | $417,000 | New Conventional | |
| Previous Owner | $408,000 | Construction |
Property History
| Date | Event | Price | Change | Sq Ft Price |
|---|---|---|---|---|
| 10/02/2018 10/02/18 | Sold | $595,000 | -8.5% | $129 / Sq Ft |
| 09/07/2018 09/07/18 | Pending | -- | -- | -- |
| 05/18/2018 05/18/18 | For Sale | $650,000 | +16.3% | $141 / Sq Ft |
| 03/20/2015 03/20/15 | Sold | $559,000 | -6.8% | $174 / Sq Ft |
| 02/23/2015 02/23/15 | Pending | -- | -- | -- |
| 04/24/2014 04/24/14 | For Sale | $599,900 | -- | $187 / Sq Ft |
Tax History Compared to Growth
Tax History
| Year | Tax Paid | Tax Assessment Tax Assessment Total Assessment is a certain percentage of the fair market value that is determined by local assessors to be the total taxable value of land and additions on the property. | Land | Improvement |
|---|---|---|---|---|
| 2023 | $15,437 | $723,300 | $89,700 | $633,600 |
| 2022 | $15,619 | $657,100 | $89,700 | $567,400 |
| 2021 | $15,834 | $657,100 | $89,700 | $567,400 |
| 2020 | $15,475 | $637,900 | $89,700 | $548,200 |
| 2019 | $15,267 | $637,900 | $89,700 | $548,200 |
| 2018 | $15,438 | $637,900 | $89,700 | $548,200 |
| 2017 | $15,230 | $619,900 | $89,700 | $530,200 |
| 2016 | $15,230 | $600,700 | $92,000 | $508,700 |
| 2015 | $1,588 | $486,300 | $101,200 | $385,100 |
| 2014 | $1,588 | $59,800 | $59,800 | $0 |
Agents Affiliated with this Home
-

Seller's Agent in 2018
Jenny Hamlin
BHHS Ambassador Real Estate
(402) 415-8111
18 in this area
90 Total Sales
-
C
Seller Co-Listing Agent in 2018
Cathy Blackman
BHHS Ambassador Real Estate
(402) 714-4654
4 in this area
25 Total Sales
-
M
Buyer's Agent in 2018
Melissa Gilligan
Better Homes and Gardens R.E.
-
J
Seller's Agent in 2015
John Greguska
NP Dodge Real Estate Sales, Inc.
Map
Source: Great Plains Regional MLS
MLS Number: 21808494
APN: 2186-4700-22
- 18817 Lafayette Ave
- 18733 Indiana St
- 1201 N 192nd St
- 19015 Blondo St
- 1415 N 185th St
- 4809 S 223rd Plaza
- 22710 O Plaza
- 5035 S 223rd Plaza
- 18880 Patrick Cir
- 19003 Morrissey Cir
- 19037 Morrissey Cir
- 2203 N 188th Ave
- 5406 N 186th St
- 5402 N 186th St
- 18411 Patrick Ave
- 18652 Webster Cir
- 18318 Burdette St
- 2506 N 188th St
- 2094 N 182 Avenue Cir
- 2102 N 182 Ave

