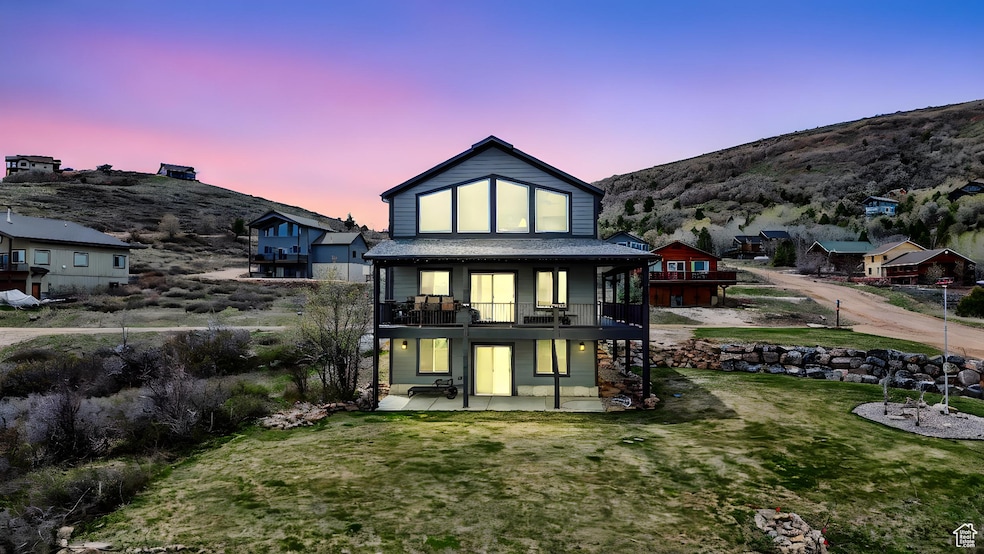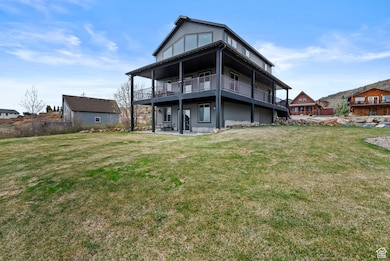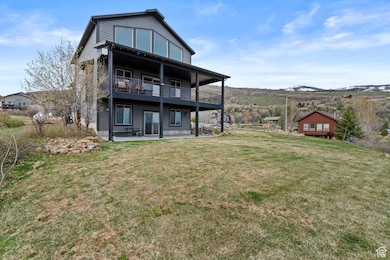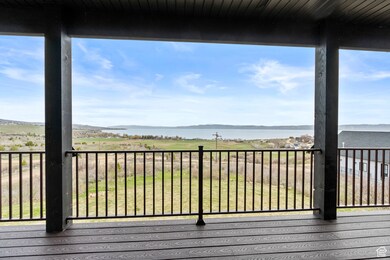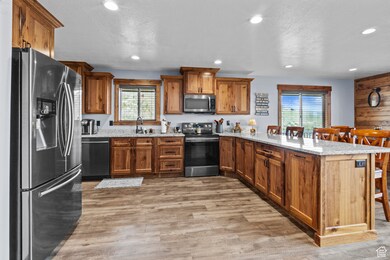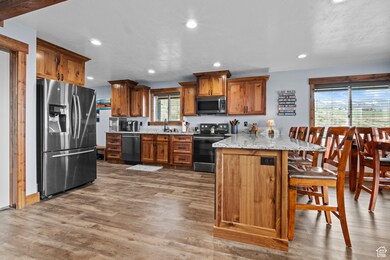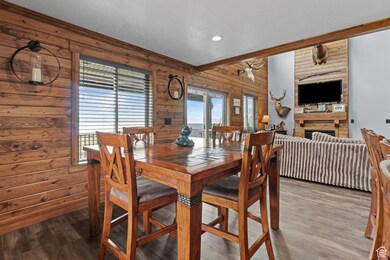
1504 N Sculpin Loop Garden City, UT 84028
Estimated payment $4,089/month
Highlights
- RV or Boat Parking
- Lake View
- Vaulted Ceiling
- Gated Community
- Mountainous Lot
- Main Floor Primary Bedroom
About This Home
Welcome to your dream retreat in beautiful Bear Lake, Utah! This custom-built home is the perfect year-round escape-whether you're looking for a full-time residence, summer sanctuary, or winter adventure base. Step inside and experience warm mountain-modern finishes, an open-concept kitchen with granite countertops, the vaulted great room is a showstopper, featuring a stunning floor-to-ceiling fireplace, wraparound windows, and panoramic views of Bear Lake you have to see to believe. Enjoy three spacious levels of living, including a full walkout basement, oversized garage, and flexible entertaining spaces. The upper loft area is perfect for games, movie nights, or extra guests, while the covered deck is ideal for relaxing as the sun sets over the lake. The primary suite offers cozy comfort with plush carpet, wood accents, and an ensuite bath featuring a tiled walk-in shower and rustic charm. With a large, landscaped yard, there's plenty of room for outdoor fun and space to park all your toys. Schedule your showing today!
Listing Agent
KW Success Keller Williams Realty (North Ogden) License #6344915 Listed on: 05/07/2025

Home Details
Home Type
- Single Family
Est. Annual Taxes
- $2,955
Year Built
- Built in 2019
Lot Details
- 9,583 Sq Ft Lot
- Landscaped
- Mountainous Lot
- Vegetable Garden
- Additional Land
- Property is zoned Single-Family
HOA Fees
- $117 Monthly HOA Fees
Parking
- 2 Car Attached Garage
- 6 Open Parking Spaces
- RV or Boat Parking
Property Views
- Lake
- Mountain
Home Design
- Pitched Roof
Interior Spaces
- 2,716 Sq Ft Home
- 3-Story Property
- Vaulted Ceiling
- Gas Log Fireplace
- Blinds
- Sliding Doors
- Great Room
Kitchen
- Free-Standing Range
- Granite Countertops
- Disposal
Flooring
- Carpet
- Laminate
Bedrooms and Bathrooms
- 4 Bedrooms | 1 Primary Bedroom on Main
- Walk-In Closet
Laundry
- Dryer
- Washer
Basement
- Walk-Out Basement
- Partial Basement
Schools
- North Rich Elementary School
- Rich Middle School
- Rich High School
Utilities
- Central Heating and Cooling System
- Heating System Uses Propane
- Hot Water Heating System
- Natural Gas Connected
Additional Features
- Sprinkler System
- Covered Patio or Porch
Listing and Financial Details
- Exclusions: Dryer, Range, Refrigerator, Washer
- Assessor Parcel Number 41-08-060-0165
Community Details
Overview
- Association fees include water
- Swan Creek Village Association, Phone Number (385) 368-5532
- Swan Creek Village Subdivision
Recreation
- Snow Removal
Security
- Gated Community
Map
Home Values in the Area
Average Home Value in this Area
Property History
| Date | Event | Price | List to Sale | Price per Sq Ft |
|---|---|---|---|---|
| 09/10/2025 09/10/25 | Price Changed | $700,000 | -6.7% | $258 / Sq Ft |
| 08/08/2025 08/08/25 | Price Changed | $750,000 | -3.2% | $276 / Sq Ft |
| 06/29/2025 06/29/25 | Price Changed | $775,000 | -1.9% | $285 / Sq Ft |
| 04/27/2025 04/27/25 | For Sale | $790,000 | -- | $291 / Sq Ft |
About the Listing Agent

With 21 years of experience, Blaine Larsen is a seasoned real estate veteran who has helped hundreds of families buy, sell, and invest in real estate. As the owner of Larsen Realty Group and Branch Broker at KW Success North Ogden, Blaine leads one of the top-producing teams in the region. He’s dual licensed in Utah and Florida, serving clients along the Wasatch Front (UT) as well as the Cocoa Beach and Cape Canaveral (FL) areas. Blaine works with buyers, sellers, and investors at every
Blaine's Other Listings
Source: UtahRealEstate.com
MLS Number: 2083014
- 305 W Buttercup Ln Unit 7
- 359 N Lake Vista Dr Unit 25
- 1343 N Trapper Loop
- 2826 S Country Club Dr Unit 19
- 565 W Coopers Circle #6 Unit 6
- 942 N Newberg Dr Unit 2
- 833 S Eutaw Rd #46 Unit 46
- 1205 N Broadhollow Rd
- 888 N Newberg Dr W Unit 2
- 2956 S Country Club Dr
- 1745 W Cedar Ridge Dr Unit E 52
- 3326 S Bay Cir
- 2173 S Serviceberry Cir Unit 53
- 871 N Newberg Dr Unit 3
- 250 W Seasons Ln Unit 30
- 133 E Sailors Way
- 3075 S Shank Cir Unit 14
- 2654 S Paintbrush Dr Unit 15
- 3095 S Country Way Unit 56
- 55 N Sherry Ln W
