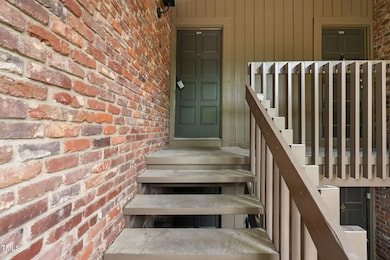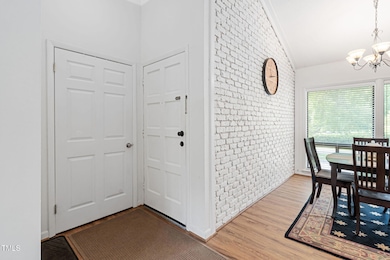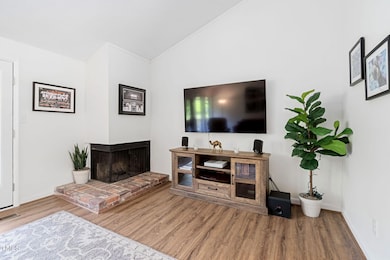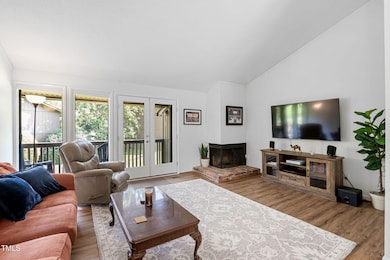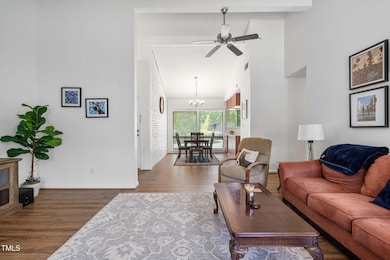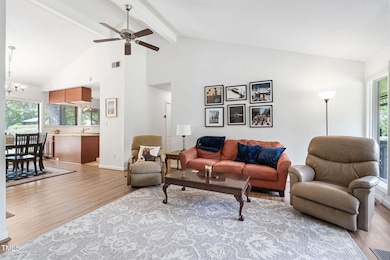
1504 Oak Tree Dr Unit 1504 Chapel Hill, NC 27517
The Oaks NeighborhoodHighlights
- Deck
- Vaulted Ceiling
- Granite Countertops
- Rashkis Elementary School Rated A
- Transitional Architecture
- Neighborhood Views
About This Home
As of June 2025Welcome to 1504 Oak Tree Lane, an updated and stylish second-story condo. This 2-bedroom, 2-full-bath home opens to a spacious living room with vaulted ceilings and a cozy corner fireplace with a raised hearth. The updated kitchen features SS appliances, warm cabinets with granite counters, a built-in microwave, smooth top range, and refrigerator. Newer LVP flooring throughout the living spaces complements the floor-to-ceiling brick accent wall in the dining room. The generous primary bedroom includes WIC with an updated en-suite with a granite vanity, designer mirror and lighting, tiled floors, and a walk-in shower. The 2nd bedroom is bright with easy access to a 2nd full bath w/granite counters, tile flooring, and a shower/bathtub combo. A washer and dryer are included. Step outside through new French doors onto the deck that overlooks serene natural green space—perfect for relaxing or entertaining. Reserved parking and guest spaces. Great neighborhood amenities include a pool and clubhouse. Within walking distance to Harris Teeter, Meadowmont, local dining, shopping, scenic running trails & UNC. Move-in ready!
Last Agent to Sell the Property
Keller Williams Legacy License #158457 Listed on: 04/25/2025

Property Details
Home Type
- Condominium
Est. Annual Taxes
- $2,464
Year Built
- Built in 1974
Lot Details
- Two or More Common Walls
HOA Fees
- $379 Monthly HOA Fees
Home Design
- Transitional Architecture
- Traditional Architecture
- Brick Exterior Construction
- Brick Foundation
- Permanent Foundation
- Slab Foundation
- Shingle Roof
- Wood Siding
- Lead Paint Disclosure
Interior Spaces
- 1,152 Sq Ft Home
- 1-Story Property
- Vaulted Ceiling
- Ceiling Fan
- Living Room with Fireplace
- Combination Kitchen and Dining Room
- Neighborhood Views
Kitchen
- Electric Range
- Microwave
- Dishwasher
- Stainless Steel Appliances
- Granite Countertops
Flooring
- Tile
- Luxury Vinyl Tile
Bedrooms and Bathrooms
- 2 Bedrooms
- Walk-In Closet
- 2 Full Bathrooms
- Bathtub with Shower
- Walk-in Shower
Laundry
- Laundry in Kitchen
- Dryer
- Washer
Parking
- 1 Parking Space
- Assigned Parking
Outdoor Features
- Balcony
- Deck
Schools
- Rashkis Elementary School
- Grey Culbreth Middle School
- East Chapel Hill High School
Utilities
- Forced Air Heating and Cooling System
- Electric Water Heater
Listing and Financial Details
- Assessor Parcel Number 9798451394.099
Community Details
Overview
- Association fees include insurance, ground maintenance, maintenance structure, trash, water
- The Oaks Cas Mgmt Association, Phone Number (910) 295-3791
- The Oaks Condos Subdivision
- Maintained Community
Recreation
- Community Pool
Additional Features
- Trash Chute
- Resident Manager or Management On Site
Ownership History
Purchase Details
Home Financials for this Owner
Home Financials are based on the most recent Mortgage that was taken out on this home.Purchase Details
Home Financials for this Owner
Home Financials are based on the most recent Mortgage that was taken out on this home.Purchase Details
Purchase Details
Purchase Details
Home Financials for this Owner
Home Financials are based on the most recent Mortgage that was taken out on this home.Purchase Details
Home Financials for this Owner
Home Financials are based on the most recent Mortgage that was taken out on this home.Similar Homes in Chapel Hill, NC
Home Values in the Area
Average Home Value in this Area
Purchase History
| Date | Type | Sale Price | Title Company |
|---|---|---|---|
| Warranty Deed | $317,000 | None Listed On Document | |
| Warranty Deed | $317,000 | None Listed On Document | |
| Warranty Deed | $229,000 | Bowen Law Firm Pc | |
| Warranty Deed | $144,000 | None Available | |
| Warranty Deed | $139,000 | None Available | |
| Warranty Deed | $158,000 | Bb&T | |
| Warranty Deed | $158,000 | None Available |
Mortgage History
| Date | Status | Loan Amount | Loan Type |
|---|---|---|---|
| Open | $200,000 | New Conventional | |
| Closed | $200,000 | New Conventional | |
| Previous Owner | $206,100 | New Conventional | |
| Previous Owner | $123,260 | Purchase Money Mortgage | |
| Previous Owner | $118,500 | Purchase Money Mortgage |
Property History
| Date | Event | Price | Change | Sq Ft Price |
|---|---|---|---|---|
| 06/27/2025 06/27/25 | Sold | $317,000 | +5.7% | $275 / Sq Ft |
| 05/04/2025 05/04/25 | Pending | -- | -- | -- |
| 04/25/2025 04/25/25 | For Sale | $299,999 | -- | $260 / Sq Ft |
Tax History Compared to Growth
Tax History
| Year | Tax Paid | Tax Assessment Tax Assessment Total Assessment is a certain percentage of the fair market value that is determined by local assessors to be the total taxable value of land and additions on the property. | Land | Improvement |
|---|---|---|---|---|
| 2024 | $2,666 | $149,100 | $0 | $149,100 |
| 2023 | $2,599 | $149,100 | $0 | $149,100 |
| 2022 | $2,496 | $149,100 | $0 | $149,100 |
| 2021 | $2,465 | $149,100 | $0 | $149,100 |
| 2020 | $2,468 | $140,200 | $0 | $140,200 |
| 2018 | $0 | $140,200 | $0 | $140,200 |
| 2017 | -- | $140,200 | $0 | $140,200 |
| 2016 | $2,476 | $141,839 | $42,098 | $99,741 |
| 2015 | $2,479 | $141,839 | $42,098 | $99,741 |
| 2014 | -- | $141,839 | $42,098 | $99,741 |
Agents Affiliated with this Home
-
Karen Coe

Seller's Agent in 2025
Karen Coe
Keller Williams Legacy
(919) 439-2105
1 in this area
449 Total Sales
-
Kim Dawson

Buyer's Agent in 2025
Kim Dawson
Allen Tate / Durham
(919) 491-9819
1 in this area
47 Total Sales
Map
Source: Doorify MLS
MLS Number: 10092081
APN: 9798451394.099
- 1401 Oak Tree Dr
- 606 Oak Tree Dr
- 3201 Environ Way Unit Bldg 3000
- 2202 Environ Way Unit Bldg 2000
- 218 W Barbee Chapel Rd
- 500 Weaver Mine Trail
- 215 Weaver Mine Trail
- 1054 Canterbury Ln
- 1026 Highland Woods Rd
- 817 Old Mill Rd
- 800 Christopher Rd
- 636 Christopher Rd
- 60 Oakwood Dr
- 805 Greenwood Rd
- 159 Finley Forest Dr
- 6 Saint James Place
- 294 Summerwalk Cir Unit 294
- 261 Summerwalk Cir
- 167 Springberry Ln Unit 167
- 100 Greenwood Ln

