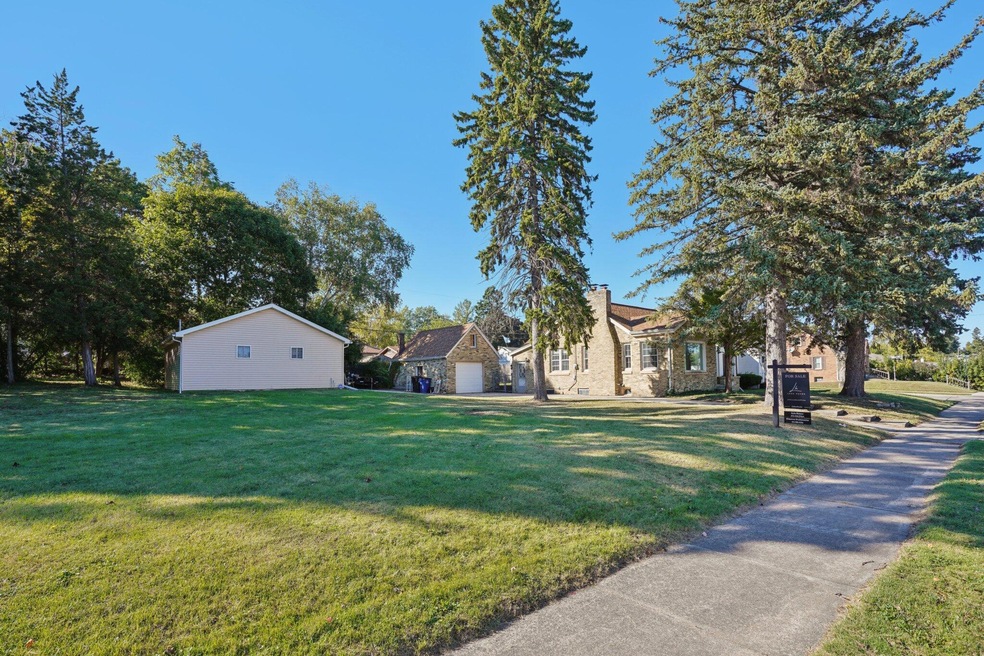1504 Oregon St Racine, WI 53405
West Racine NeighborhoodEstimated payment $1,413/month
Highlights
- Popular Property
- Ranch Style House
- Fireplace
- 0.43 Acre Lot
- 3.5 Car Detached Garage
- Home Security System
About This Home
Unique opportunity on a spacious triple lot in Racine! This 2 bed, 1 bath home features solid bones, a newer roof, and a fully updated bathroom. The standout feature is the garage space: a heated, insulated 2.5-car garage plus an additional 1-car garage, fully fitted with LP tanks for welders and a compressor air tankideal for mechanics, hobbyists, or anyone needing a serious workshop. A fenced yard, outbuilding for storage, and plenty of outdoor space add function and privacy. With its strong structure, modern updates, and history as the former home of a Racine mayor, this property blends character, utility, and unique amenities rarely found together. Truly a one of a kind property in Racine! Scheduled your showing today, this one is priced to sell quickly and will not last long!
Open House Schedule
-
Friday, October 17, 20254:00 to 6:00 pm10/17/2025 4:00:00 PM +00:0010/17/2025 6:00:00 PM +00:00Contact Amya Henley @ 262-997-8551Add to Calendar
Home Details
Home Type
- Single Family
Est. Annual Taxes
- $4,287
Lot Details
- 0.43 Acre Lot
Parking
- 3.5 Car Detached Garage
- Heated Garage
- Garage Door Opener
- Driveway
Home Design
- Ranch Style House
- Brick Exterior Construction
Interior Spaces
- 803 Sq Ft Home
- Fireplace
- Home Security System
Kitchen
- Oven
- Dishwasher
Bedrooms and Bathrooms
- 2 Bedrooms
- 1 Full Bathroom
Basement
- Basement Fills Entire Space Under The House
- Block Basement Construction
- Stubbed For A Bathroom
Utilities
- Forced Air Heating and Cooling System
- Heating System Uses Natural Gas
Listing and Financial Details
- Exclusions: Sellers personal property
- Assessor Parcel Number 22213000
Map
Home Values in the Area
Average Home Value in this Area
Tax History
| Year | Tax Paid | Tax Assessment Tax Assessment Total Assessment is a certain percentage of the fair market value that is determined by local assessors to be the total taxable value of land and additions on the property. | Land | Improvement |
|---|---|---|---|---|
| 2024 | $4,177 | $181,700 | $31,400 | $150,300 |
| 2023 | $3,998 | $168,000 | $31,400 | $136,600 |
| 2022 | $3,688 | $153,000 | $31,400 | $121,600 |
| 2021 | $3,749 | $139,000 | $31,400 | $107,600 |
| 2020 | $3,742 | $139,000 | $31,400 | $107,600 |
| 2019 | $3,552 | $129,000 | $31,400 | $97,600 |
| 2018 | $3,119 | $105,000 | $31,400 | $73,600 |
| 2017 | $3,117 | $105,000 | $31,400 | $73,600 |
| 2016 | $2,877 | $95,000 | $31,400 | $63,600 |
| 2015 | $2,621 | $95,000 | $31,400 | $63,600 |
| 2014 | $2,621 | $95,000 | $31,400 | $63,600 |
| 2013 | $2,621 | $90,000 | $42,200 | $47,800 |
Property History
| Date | Event | Price | List to Sale | Price per Sq Ft |
|---|---|---|---|---|
| 10/16/2025 10/16/25 | For Sale | $199,000 | -- | $248 / Sq Ft |
Purchase History
| Date | Type | Sale Price | Title Company |
|---|---|---|---|
| Quit Claim Deed | -- | None Listed On Document |
Source: Metro MLS
MLS Number: 1937995
APN: 276-000022213000
- 1341 Ohio St
- 4415 Byrd Ave
- 4525 Byrd Ave
- 1650 Russet St
- 4605 Byrd Ave
- 3806 Wright Ave
- 1521 Monroe Ave
- 1504 Roosevelt Ave
- 3722 16th St
- 1234 W Lawn Ave
- 1332 Cleveland Ave
- 1328 Cleveland Ave
- 1912 Lathrop Ave
- 1328 Arthur Ave
- 1005 Perry Ave
- 3409 Wright Ave
- 2026 Lathrop Ave
- 4114 21st St
- 3620 Lindermann Ave
- 2113 Kentucky St
- 4006 17th St Unit FURNISHED Lower Duplex
- 5612 Castle Ct
- 1435 Pheasant Run Dr
- 5000 Graceland Blvd
- 1518 Thurston Ave Unit Lower
- 2040 Quincy Ave Unit 2
- 2955 Illinois St
- 1838 Holmes Ave
- 3621 Saint Andrews Ct Unit 205
- 2112 Clarence Ave Unit Upper
- 1933 Case Ave Unit 3
- 1933 Case Ave Unit 2
- 2006 Kinzie Ave Unit 2006 Kinzie
- 1924 Phillips Ave Unit 1924 Phillips Lower
- 1701 Packard Ave
- 4804 Spring St
- 335 Luedtke Ave Unit Upper
- 3802 Monarch Dr
- 3627 Southwood Dr Unit 3627 Southwood dr. Upper
- 5110 Biscayne Ave







