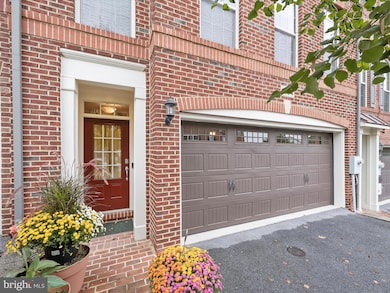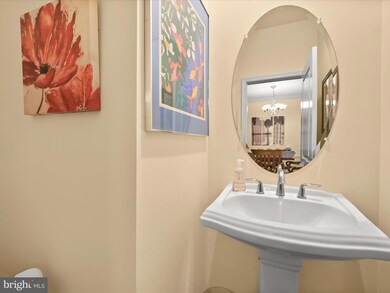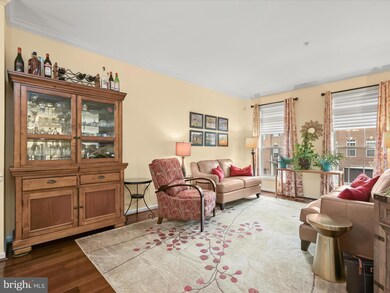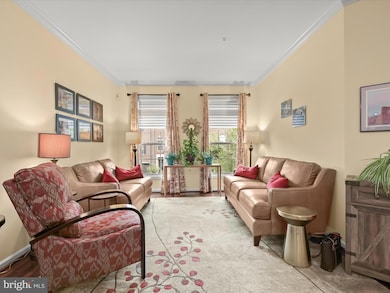
1504 Rabbit Hollow Place Silver Spring, MD 20906
Layhill South NeighborhoodHighlights
- View of Trees or Woods
- Contemporary Architecture
- Community Pool
- Open Floorplan
- 2 Fireplaces
- Den
About This Home
As of December 2024Welcome to this wonderful townhome in the popular Poplar Run Community with 2-car garage and filled with quality upgrades. This classic home offers the space and amenities of a single-family home in a serene, wooded setting. Three finished levels include a very spacious living level with gourmet island kitchen open to a family room with gas fireplace. Doors from the breakfast room open to a lovely deck overlooking a large expanse of green space with wooded perimeter. The open concept formal dining and living room provide a wonderful space for entertaining. French doors lead to an office on this level which provides a quiet place to work. There are Brazilian hardwoods on this level and tall windows brighten all three levels.
Three bedrooms on the upper level include a primary suite with tray ceiling, large walk-in closet and luxury bath with large tub and separate shower. Two additional bedrooms, each with vaulted ceiling, share a full hall bath. A washer/dryer on this level offers added convenience.
The finished lower level, fully above ground, features a very spacious rec room with gas fireplace – perfect for games or movie nights – recessed lights, an exit to the garage and walkout to a paver patio. With a full bath, this level can accommodate guests or an au pair.
The active Poplar Run Community features an award-winning clubhouse/community center where many events are held, 3 pools with pool facilities, 2 tot lot playgrounds, sand box, beach volleyball court, and extensive walking trails throughout the picturesque neighborhood. Off Layhill Road, this special home is close to the Georgia Avenue corridor with quick access to a wide variety of international restaurants, the Glenmont Metro, ICC, I-270, I-495, downtown Silver Spring and DC. A true gem! Welcome home!
Townhouse Details
Home Type
- Townhome
Est. Annual Taxes
- $7,179
Year Built
- Built in 2011
Lot Details
- 2,016 Sq Ft Lot
- Sprinkler System
HOA Fees
- $152 Monthly HOA Fees
Parking
- 2 Car Attached Garage
- 2 Driveway Spaces
- Front Facing Garage
Home Design
- Contemporary Architecture
- Brick Exterior Construction
- Concrete Perimeter Foundation
Interior Spaces
- Property has 3 Levels
- Open Floorplan
- Sound System
- Ceiling Fan
- Recessed Lighting
- 2 Fireplaces
- Gas Fireplace
- Double Hung Windows
- Sliding Doors
- Six Panel Doors
- Family Room Off Kitchen
- Combination Dining and Living Room
- Den
- Utility Room
- Carpet
- Views of Woods
Kitchen
- Breakfast Room
- Eat-In Kitchen
- Built-In Oven
- Built-In Microwave
- Dishwasher
- Stainless Steel Appliances
- Kitchen Island
- Disposal
Bedrooms and Bathrooms
- 3 Bedrooms
- En-Suite Primary Bedroom
- En-Suite Bathroom
- Walk-In Closet
- Walk-in Shower
Laundry
- Laundry Room
- Laundry on upper level
- Electric Dryer
- Washer
Finished Basement
- Heated Basement
- Walk-Out Basement
- Connecting Stairway
- Interior and Exterior Basement Entry
- Garage Access
- Basement Windows
Eco-Friendly Details
- Energy-Efficient Windows
Utilities
- Forced Air Heating and Cooling System
- Natural Gas Water Heater
Listing and Financial Details
- Tax Lot 53
- Assessor Parcel Number 161303670825
Community Details
Overview
- Poplar Run Subdivision
Recreation
- Community Pool
Pet Policy
- Pets Allowed
Ownership History
Purchase Details
Home Financials for this Owner
Home Financials are based on the most recent Mortgage that was taken out on this home.Purchase Details
Home Financials for this Owner
Home Financials are based on the most recent Mortgage that was taken out on this home.Purchase Details
Home Financials for this Owner
Home Financials are based on the most recent Mortgage that was taken out on this home.Similar Homes in Silver Spring, MD
Home Values in the Area
Average Home Value in this Area
Purchase History
| Date | Type | Sale Price | Title Company |
|---|---|---|---|
| Deed | $726,000 | Counselors Title | |
| Deed | $726,000 | Counselors Title | |
| Deed | $529,000 | Brennan Title Company | |
| Deed | $529,000 | Brennan Title Company | |
| Deed | $542,505 | Commonwealth Land Title Insu |
Mortgage History
| Date | Status | Loan Amount | Loan Type |
|---|---|---|---|
| Previous Owner | $389,300 | New Conventional | |
| Previous Owner | $437,372 | New Conventional | |
| Previous Owner | $447,981 | Stand Alone Second | |
| Previous Owner | $449,650 | FHA | |
| Previous Owner | $488,254 | New Conventional |
Property History
| Date | Event | Price | Change | Sq Ft Price |
|---|---|---|---|---|
| 12/02/2024 12/02/24 | Sold | $726,000 | +4.5% | $276 / Sq Ft |
| 10/04/2024 10/04/24 | For Sale | $695,000 | +31.4% | $264 / Sq Ft |
| 09/26/2013 09/26/13 | Sold | $529,000 | 0.0% | $171 / Sq Ft |
| 08/24/2013 08/24/13 | Pending | -- | -- | -- |
| 08/06/2013 08/06/13 | Price Changed | $529,000 | -2.6% | $171 / Sq Ft |
| 07/10/2013 07/10/13 | For Sale | $543,000 | -- | $175 / Sq Ft |
Tax History Compared to Growth
Tax History
| Year | Tax Paid | Tax Assessment Tax Assessment Total Assessment is a certain percentage of the fair market value that is determined by local assessors to be the total taxable value of land and additions on the property. | Land | Improvement |
|---|---|---|---|---|
| 2024 | $7,179 | $584,300 | $0 | $0 |
| 2023 | $6,092 | $552,000 | $0 | $0 |
| 2022 | $5,455 | $519,700 | $150,000 | $369,700 |
| 2021 | $5,370 | $519,400 | $0 | $0 |
| 2020 | $5,370 | $519,100 | $0 | $0 |
| 2019 | $5,351 | $518,800 | $150,000 | $368,800 |
| 2018 | $5,138 | $499,367 | $0 | $0 |
| 2017 | $5,020 | $479,933 | $0 | $0 |
| 2016 | -- | $460,500 | $0 | $0 |
| 2015 | $1,493 | $429,833 | $0 | $0 |
| 2014 | $1,493 | $399,167 | $0 | $0 |
Agents Affiliated with this Home
-
G
Seller's Agent in 2024
Gary Ditto
Long & Foster
-
D
Seller Co-Listing Agent in 2024
Diane Ditto
Long & Foster
-
B
Buyer's Agent in 2024
Benjamin b White
Real Living at Home
-
P
Seller's Agent in 2013
Paul Butterfield
RE/MAX
-
L
Seller Co-Listing Agent in 2013
Lori Thomas
RE/MAX
-
J
Buyer's Agent in 2013
Jill Barsky
Long & Foster
Map
Source: Bright MLS
MLS Number: MDMC2149958
APN: 13-03670825
- 1539 Rabbit Hollow Place
- 1547 Rabbit Hollow Place
- 13319 Moonlight Trail Dr
- 25 Moonlight Trail Ct
- 13501 Moonlight Trail Dr
- 13304 Windy Meadow Ln
- 13413 Autumn Ridge Ln
- 1937 Hickory Hill Ln
- 1105 Sweetbay Place
- 1108 Autumn Brook Ave
- 13752 Night Sky Dr
- 13750 Foggy Glen Dr
- 13102 Middlevale Ln
- 12912 Middlevale Ln
- 1544 Ingram Terrace
- 13937 Alderton Rd
- 1400 Foggy Glen Ct
- 12805 Brandon Green Ct
- 14225 Alderton Rd
- 2201 Briggs Rd






