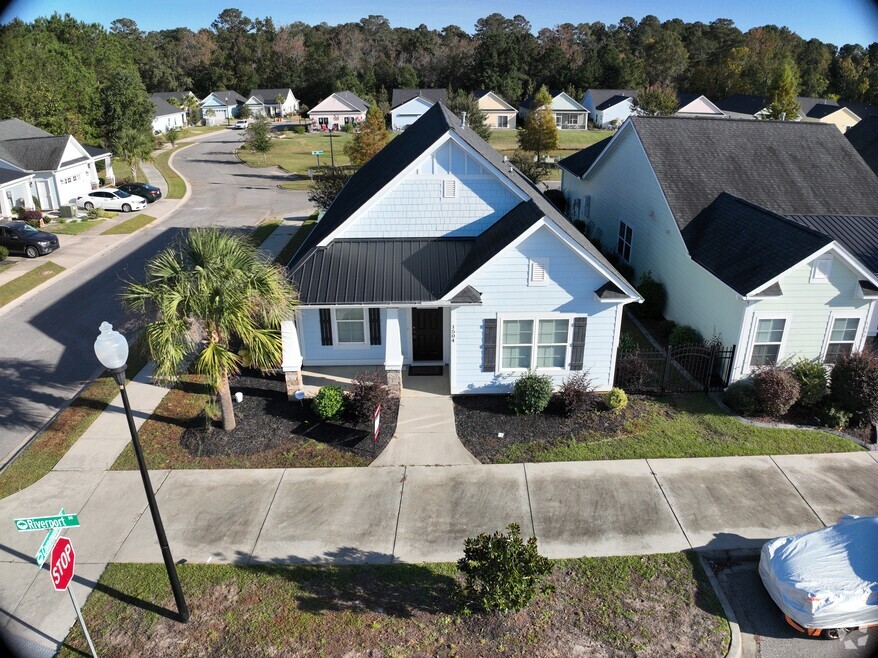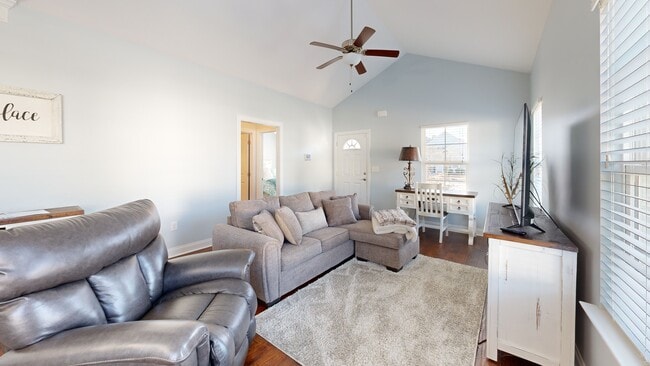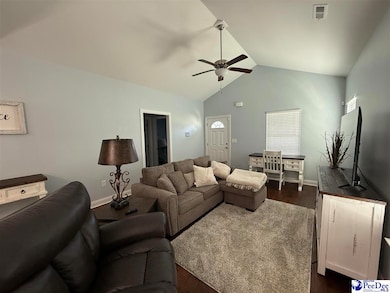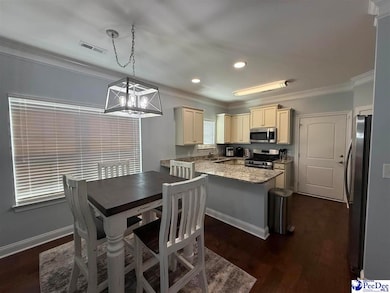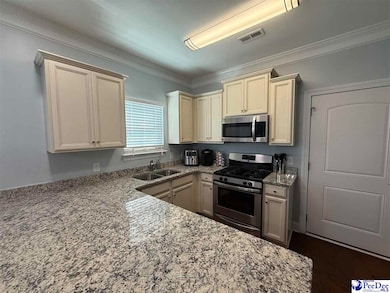
1504 Riverport Dr Conway, SC 29526
Estimated payment $1,582/month
Highlights
- Craftsman Architecture
- Attic
- Solid Surface Countertops
- Vaulted Ceiling
- Corner Lot
- Porch
About This Home
Welcome to this immaculate 3-bedroom, 2-bath Craftsman-style home located on a desirable corner lot in the sought-after Carson’s Ferry community of Conway, South Carolina. Built in 2017, this beautifully maintained residence offers the perfect blend of comfort, functionality, and modern style—just minutes from shopping, dining, and all that the Grand Strand has to offer. From the moment you arrive, the home’s curb appeal and thoughtful design invite you in. Inside, you’ll find an open and airy layout featuring vaulted ceilings and spacious bedrooms that provide ample room for relaxation. The primary suite boasts a large, double closet and a private en-suite bath for added convenience including separate vanities and linen closet. The kitchen is a true standout, featuring granite countertops, a gas range, and all appliances—including the washer and dryer—which will convey with the sale. A tankless water heater ensures energy efficiency and endless hot water. Storage is abundant, with a one-car garage offering attic access via pull-down stairs, along with ceiling-mounted storage racks to maximize space. Carson’s Ferry is a well-maintained community offering a refreshing neighborhood pool, ideal for cooling off during summer afternoons. This home is also perfectly positioned near local shops, restaurants, and everyday conveniences, making it an ideal primary residence or second home. Don’t miss your chance to own this like-new gem in one of Conway’s most desirable communities. Schedule your private showing today!
Home Details
Home Type
- Single Family
Est. Annual Taxes
- $1,531
Year Built
- Built in 2017
Lot Details
- 4,356 Sq Ft Lot
- Corner Lot
HOA Fees
- $89 Monthly HOA Fees
Parking
- 1 Car Attached Garage
Home Design
- Craftsman Architecture
- Patio Home
- Concrete Foundation
- Metal Roof
- Vinyl Siding
Interior Spaces
- 1,358 Sq Ft Home
- 1-Story Property
- Tray Ceiling
- Vaulted Ceiling
- Ceiling Fan
- Blinds
- Pull Down Stairs to Attic
Kitchen
- Range
- Microwave
- Dishwasher
- Solid Surface Countertops
Flooring
- Carpet
- Tile
- Luxury Vinyl Plank Tile
Bedrooms and Bathrooms
- 3 Bedrooms
- 2 Full Bathrooms
Laundry
- Dryer
- Washer
Schools
- Homewood Elementary School
- Whittemore Park Middle School
- Conway High School
Additional Features
- Porch
- Central Heating and Cooling System
Community Details
- City Subdivision
Listing and Financial Details
- Assessor Parcel Number 33704030035
3D Interior and Exterior Tours
Floorplan
Map
Home Values in the Area
Average Home Value in this Area
Property History
| Date | Event | Price | List to Sale | Price per Sq Ft | Prior Sale |
|---|---|---|---|---|---|
| 11/03/2025 11/03/25 | Price Changed | $258,900 | -1.2% | $191 / Sq Ft | |
| 07/29/2025 07/29/25 | For Sale | $262,000 | +12.3% | $193 / Sq Ft | |
| 01/11/2022 01/11/22 | Sold | $233,385 | -2.7% | $172 / Sq Ft | View Prior Sale |
| 12/03/2021 12/03/21 | For Sale | $239,900 | -- | $177 / Sq Ft |
About the Listing Agent

Jill Perry is proud to serve the folks of Cheraw SC, Chesterfield SC and its surrounding areas with their real estate needs!
She and her family have made Chesterfield County South Carolina their home since 2006 and it has provided her a wonderful place to live and raise her children.
With over 28 years of business management experience, she understands the importance of getting a job done with effective communication, confidentiality, precision and expertise. She started in the
Jill's Other Listings
Source: Pee Dee REALTOR® Association
MLS Number: 20252828
- Tract 4 Community Dr
- 1708 Riverport Dr
- 1479 Tiger Grand Dr
- 1805 Riverport Dr
- 2410 W Highway 501 Unit 2420 Highway 501
- 1417 Tiger Grand Dr
- 3113 Slade Dr
- 1217 Blueback Herring Way Unit 24
- 1213 Blueback Herring Way Unit 23
- 1205 Blueback Herring Way Unit 22
- 1216 Blueback Herring Way Unit 139
- 1212 Blueback Herring Way Unit 140
- 3117 Belgrove Ln
- 1117 Lochwood Ln
- BLAKELY Plan at Collins Walk Townhomes
- 3108 Belgrove Ln
- 1116 Lochwood Ln
- CALVERT Plan at Chapman Village
- ACADIA Plan at Chapman Village
- DANVILLE Plan at Chapman Village
- 1301 American Shad St
- 2600 Mercer Dr
- 1016 Moen Loop Unit Lot 5
- 1056 Moen Loop Unit Lot 15
- 1060 Moen Loop Unit Lot 16
- 1068 Moen Loop Unit Lot 18
- 1064 Moen Loop Unit Lot 17
- 1072 Moen Loop Unit Lot 19
- 1076 Moen Loop Unit Lot 20
- TBD 16th Ave Unit adjacent to United C
- 1801 Ernest Finney Ave
- 2839 Green Pond Cir
- 1517 Tinkertown Ave Unit B
- 453 Thompson St Unit NA
- 2407 James St Unit 302
- 105 Clover Walk Dr
- 317 Bryant Park Ct
- 73 Cape Point Dr
- 3490 Cates Bay Hwy
- 1245 Pineridge St

