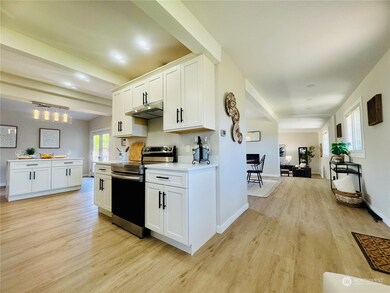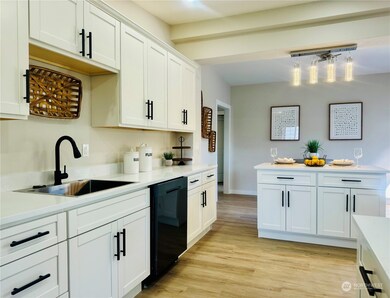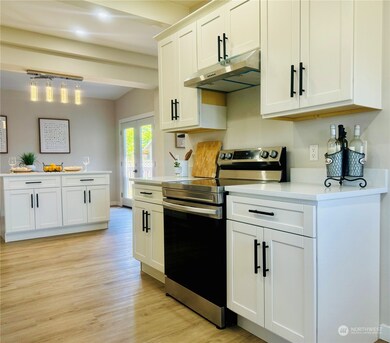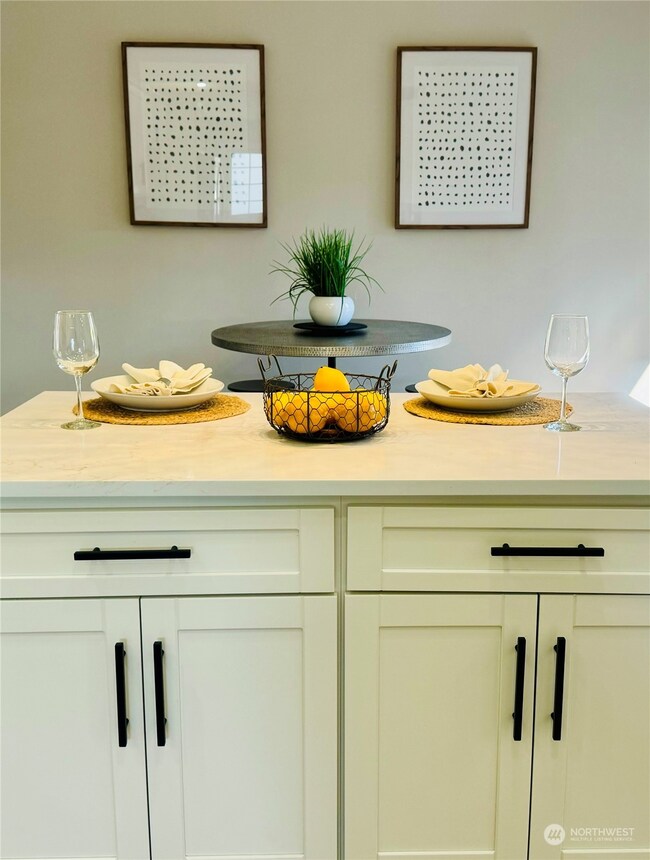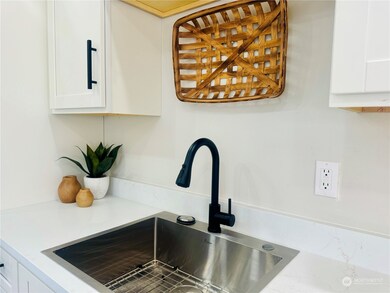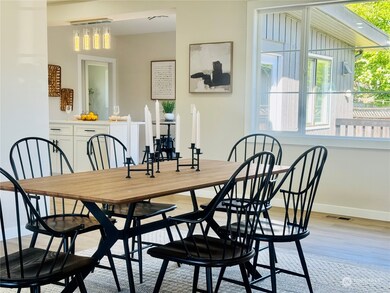
$675,000
- 4 Beds
- 2.5 Baths
- 2,290 Sq Ft
- 26630 19th Ave S
- Des Moines, WA
This well-maintained home is in a prime location, offering an open and inviting main level perfect for entertaining. The kitchen features a large center island with an eat-in bar, a spacious pantry, and new appliances. The oversized laundry room sits conveniently between the kitchen and garage. The dining area connects the kitchen to the living space, while a powder room and versatile guest
Grace Wamwere Champions Real Estate

