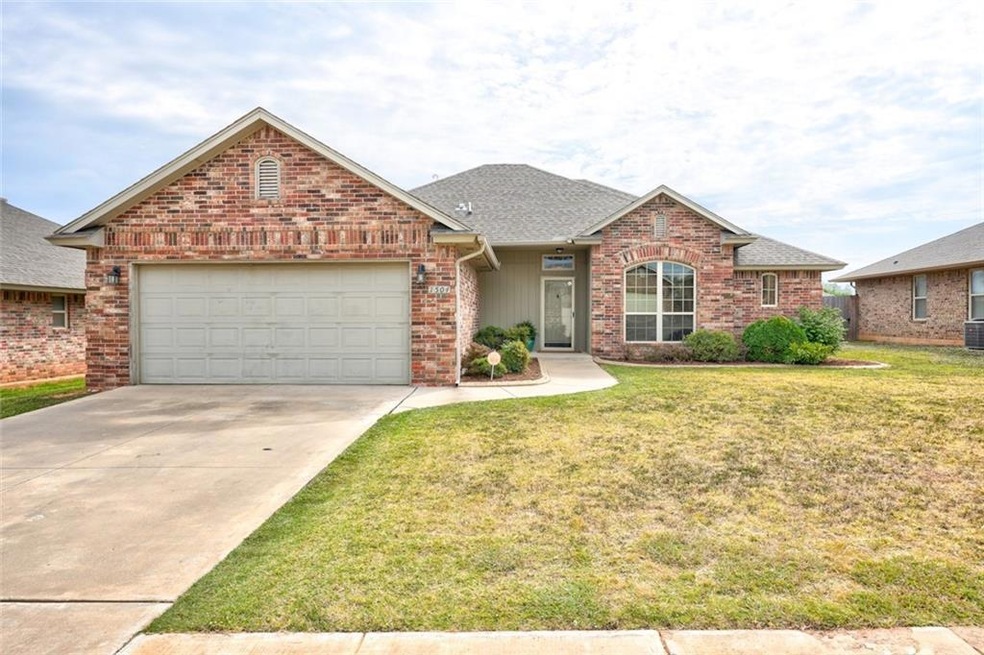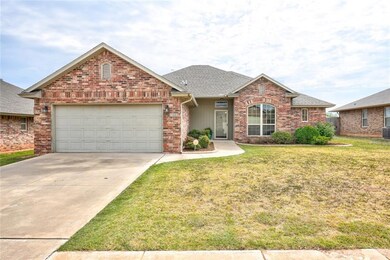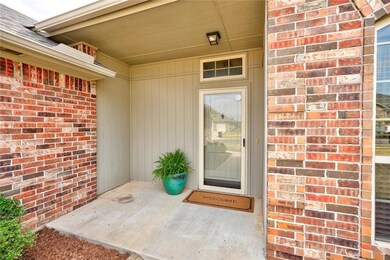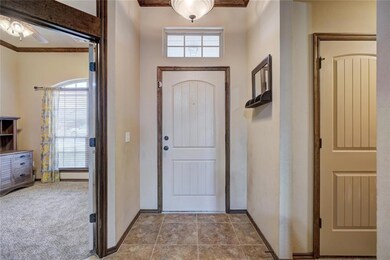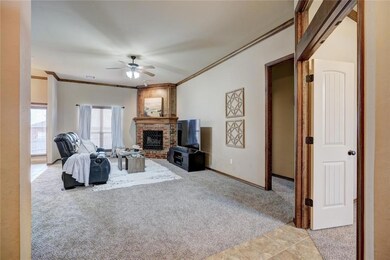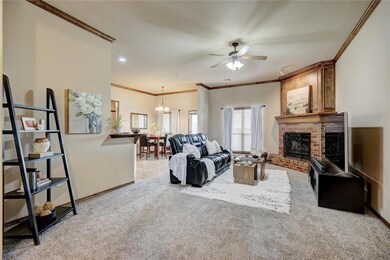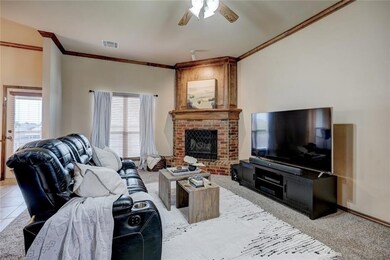
Highlights
- Traditional Architecture
- Covered patio or porch
- Interior Lot
- Highland East Junior High School Rated A-
- 2 Car Attached Garage
- 1-Story Property
About This Home
As of November 2022Adorable well-kept home in excellent location in Moore. Minutes from Tinker and all of the shopping and restaurants you could ask for! This 3 bedroom, 2 bath home has brand new carpet throughout and is move in ready! The split floorplan has a primary bedroom with a spacious bathroom and walk-in closet, jetted tub and separate shower. On the other side of the house are two bedrooms separated by a full bathroom with tub/shower combo. There is also hall linen storage. In the middle of the home is the large living room, beautiful kitchen, laundry room and an office. The kitchen has granite counters, a pantry, a roomy dining area and a breakfast bar. There is also a large closet adjacent to the kitchen that could be used for extra pantry space. There is also one more coat closet near the entry for storage galore! There is a quaint neighborhood park on the south side of the neighborhood as well as the beautiful veterans memorial park on the east side. Storm shelter in the garage!!
Home Details
Home Type
- Single Family
Est. Annual Taxes
- $3,437
Year Built
- Built in 2010
Lot Details
- 7,841 Sq Ft Lot
- North Facing Home
- Wood Fence
- Interior Lot
HOA Fees
- $10 Monthly HOA Fees
Parking
- 2 Car Attached Garage
- Garage Door Opener
Home Design
- Traditional Architecture
- Brick Exterior Construction
- Slab Foundation
- Composition Roof
Interior Spaces
- 1,681 Sq Ft Home
- 1-Story Property
- Gas Log Fireplace
Kitchen
- Microwave
- Dishwasher
- Disposal
Bedrooms and Bathrooms
- 3 Bedrooms
- 2 Full Bathrooms
Schools
- Apple Creek Elementary School
- Highland East JHS Middle School
- Moore High School
Additional Features
- Covered patio or porch
- Central Heating and Cooling System
Community Details
- Association fees include greenbelt, rec facility
- Mandatory home owners association
Listing and Financial Details
- Legal Lot and Block 5 / 11
Ownership History
Purchase Details
Home Financials for this Owner
Home Financials are based on the most recent Mortgage that was taken out on this home.Purchase Details
Home Financials for this Owner
Home Financials are based on the most recent Mortgage that was taken out on this home.Purchase Details
Home Financials for this Owner
Home Financials are based on the most recent Mortgage that was taken out on this home.Purchase Details
Home Financials for this Owner
Home Financials are based on the most recent Mortgage that was taken out on this home.Similar Homes in Moore, OK
Home Values in the Area
Average Home Value in this Area
Purchase History
| Date | Type | Sale Price | Title Company |
|---|---|---|---|
| Warranty Deed | $245,000 | -- | |
| Warranty Deed | $168,000 | American Eagle Title Group | |
| Special Warranty Deed | $158,000 | None Available | |
| Warranty Deed | $24,500 | First Amer Title & Trust Co |
Mortgage History
| Date | Status | Loan Amount | Loan Type |
|---|---|---|---|
| Open | $196,000 | New Conventional | |
| Previous Owner | $171,612 | VA | |
| Previous Owner | $126,400 | New Conventional | |
| Previous Owner | $105,000 | Construction |
Property History
| Date | Event | Price | Change | Sq Ft Price |
|---|---|---|---|---|
| 11/15/2022 11/15/22 | Sold | $245,000 | 0.0% | $146 / Sq Ft |
| 10/18/2022 10/18/22 | Pending | -- | -- | -- |
| 10/11/2022 10/11/22 | For Sale | $245,000 | +45.8% | $146 / Sq Ft |
| 04/25/2014 04/25/14 | Sold | $168,000 | -1.1% | $100 / Sq Ft |
| 03/22/2014 03/22/14 | Pending | -- | -- | -- |
| 03/18/2014 03/18/14 | For Sale | $169,900 | -- | $101 / Sq Ft |
Tax History Compared to Growth
Tax History
| Year | Tax Paid | Tax Assessment Tax Assessment Total Assessment is a certain percentage of the fair market value that is determined by local assessors to be the total taxable value of land and additions on the property. | Land | Improvement |
|---|---|---|---|---|
| 2024 | $3,437 | $28,329 | $5,210 | $23,119 |
| 2023 | $3,311 | $27,160 | $4,830 | $22,330 |
| 2022 | $2,788 | $22,533 | $4,419 | $18,114 |
| 2021 | $2,667 | $21,460 | $4,149 | $17,311 |
| 2020 | $2,542 | $20,439 | $3,285 | $17,154 |
| 2019 | $2,464 | $19,465 | $3,225 | $16,240 |
| 2018 | $2,348 | $18,539 | $2,940 | $15,599 |
| 2017 | $2,361 | $18,539 | $0 | $0 |
| 2016 | $2,377 | $18,539 | $2,940 | $15,599 |
| 2015 | $2,151 | $18,539 | $2,940 | $15,599 |
| 2014 | $2,221 | $18,700 | $2,940 | $15,760 |
Agents Affiliated with this Home
-

Seller's Agent in 2022
Alicia Speck
ERA Courtyard Real Estate
(405) 245-9668
2 in this area
64 Total Sales
-

Buyer's Agent in 2022
Misti Aduddell
McGraw REALTORS (BO)
(405) 550-8334
2 in this area
141 Total Sales
-

Seller's Agent in 2014
Rick Ayling
Keller Williams Realty Elite
(405) 641-5012
48 Total Sales
-

Seller Co-Listing Agent in 2014
Patricia Ayling
Keller Williams Realty Elite
(405) 823-8690
1 in this area
169 Total Sales
-

Buyer's Agent in 2014
Don Neill
Metro First Realty Group
(405) 919-3366
16 Total Sales
Map
Source: MLSOK
MLS Number: 1033821
APN: R0155163
- 1409 Jordan Dr
- 1017 Silver Maple
- 1713 SE 14th St
- 1820 January Place
- 1401 S Avery Dr
- 1101 S English St
- 1729 SE 17th St
- 1905 SE 14th St
- 1204 SE 8th St
- 1912 SE 18th St
- 613 S Avery St
- 2105 SE 8th St
- 2113 SE 8th St
- 604 Eastmoor Ct
- 2401 Westchester Dr
- 607 Stoneridge Dr
- 708 Ashwood Ln
- 2513 SE 13th St
- 2517 SE 13th St
- 308 S Patterson Dr
