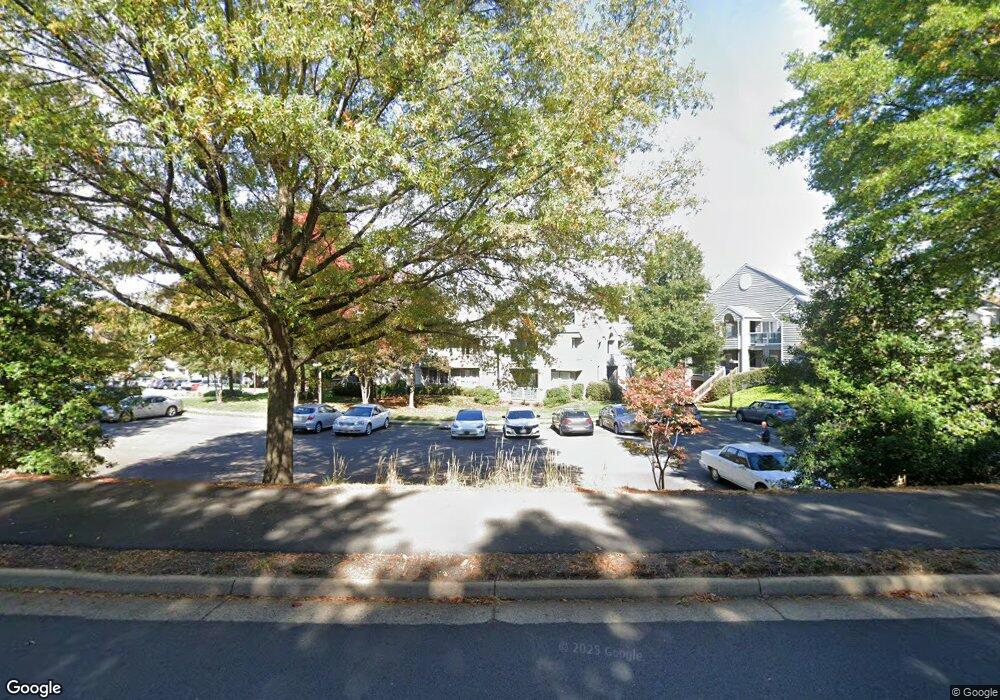1504 Summerchase Ct Unit D Reston, VA 20194
North Reston NeighborhoodEstimated Value: $375,000 - $387,000
2
Beds
2
Baths
1,042
Sq Ft
$366/Sq Ft
Est. Value
About This Home
This home is located at 1504 Summerchase Ct Unit D, Reston, VA 20194 and is currently estimated at $381,028, approximately $365 per square foot. 1504 Summerchase Ct Unit D is a home located in Fairfax County with nearby schools including Armstrong Elementary, Herndon Middle School, and Herndon High School.
Ownership History
Date
Name
Owned For
Owner Type
Purchase Details
Closed on
Sep 4, 2025
Sold by
Paramount Investments Llc and Metro Relocations Services Llc
Bought by
Becker Wayne and Tavana Shiva
Current Estimated Value
Home Financials for this Owner
Home Financials are based on the most recent Mortgage that was taken out on this home.
Original Mortgage
$259,900
Outstanding Balance
$259,900
Interest Rate
6.74%
Mortgage Type
VA
Estimated Equity
$121,128
Purchase Details
Closed on
May 9, 2025
Sold by
Ras Trustee Services Llc
Bought by
Paramount Investments Llc and Metro Relocations Services Llc
Purchase Details
Closed on
Mar 6, 2000
Sold by
Moore Flora B
Bought by
Wilson Douglas L
Home Financials for this Owner
Home Financials are based on the most recent Mortgage that was taken out on this home.
Original Mortgage
$92,150
Interest Rate
8.21%
Purchase Details
Closed on
Oct 30, 1997
Sold by
Brightsen Laura D
Bought by
Moore Flora B
Create a Home Valuation Report for This Property
The Home Valuation Report is an in-depth analysis detailing your home's value as well as a comparison with similar homes in the area
Home Values in the Area
Average Home Value in this Area
Purchase History
| Date | Buyer | Sale Price | Title Company |
|---|---|---|---|
| Becker Wayne | $384,900 | First American Title | |
| Becker Wayne | $384,900 | First American Title | |
| Paramount Investments Llc | $295,000 | None Listed On Document | |
| Paramount Investments Llc | $295,000 | None Listed On Document | |
| Wilson Douglas L | $95,000 | -- | |
| Moore Flora B | $89,900 | -- |
Source: Public Records
Mortgage History
| Date | Status | Borrower | Loan Amount |
|---|---|---|---|
| Open | Becker Wayne | $259,900 | |
| Closed | Becker Wayne | $259,900 | |
| Previous Owner | Wilson Douglas L | $92,150 |
Source: Public Records
Tax History Compared to Growth
Tax History
| Year | Tax Paid | Tax Assessment Tax Assessment Total Assessment is a certain percentage of the fair market value that is determined by local assessors to be the total taxable value of land and additions on the property. | Land | Improvement |
|---|---|---|---|---|
| 2025 | -- | $345,500 | $69,000 | $276,500 |
| 2024 | $3,967 | $329,050 | $66,000 | $263,050 |
| 2023 | $3,684 | $313,380 | $63,000 | $250,380 |
| 2022 | $3,584 | $313,380 | $63,000 | $250,380 |
| 2021 | $0 | $287,500 | $58,000 | $229,500 |
| 2020 | $3,414 | $256,700 | $51,000 | $205,700 |
| 2019 | $3,158 | $237,460 | $47,000 | $190,460 |
| 2018 | $3,158 | $237,460 | $47,000 | $190,460 |
| 2017 | $2,812 | $232,800 | $47,000 | $185,800 |
| 2016 | $2,806 | $232,800 | $47,000 | $185,800 |
| 2015 | $2,791 | $240,000 | $48,000 | $192,000 |
| 2014 | $2,676 | $230,620 | $46,000 | $184,620 |
Source: Public Records
Map
Nearby Homes
- 11723 Summerchase Cir
- 11767 Arbor Glen Way
- 11737 Summerchase Cir
- 11709 Summerchase Cir Unit D
- 11752 Great Owl Cir
- 1532 Church Hill Place
- 1534 Church Hill Place
- 1435 Church Hill Place
- 1403 Church Hill Place
- 11504 Turnbridge Ln
- 11598 Newport Cove Ln
- 1307 Windleaf Dr Unit 139
- 11603 Auburn Grove Ct
- 11408 Gate Hill Place Unit 113
- 1350 Red Hawk Cir
- 1624 Fellowship Square
- 1620 Fellowship Square
- 1750 Sundance Dr
- 1609 Fellowship Square
- Sutton Plan at Lake Anne Towns
- 1504-C Summerchase Ct
- 1502-D Summerchase Ct
- 1502-A Summerchase Ct
- 1504 Summerchase Court B Unit B
- 1504 Summerchase Ct Unit A
- 1502 Summerchase Ct Unit A
- 1504 Summerchase Ct Unit 1504-A
- 1502 Summerchase Ct Unit C
- 1504 Summerchase Ct Unit 1504-E
- 1502 Summerchase Ct Unit B
- 1502 Summerchase Ct
- 1504 Summerchase Ct Unit B
- 1504 Summerchase Ct
- 1502 Summerchase Court A Unit A
- 1502 Summerchase Court B Unit B
- 1504-E Summerchase Ct
- 1504-D Summerchase Ct
- 1504-B Summerchase Ct
- 1502-E Summerchase Ct
- 1502-C Summerchase Ct
