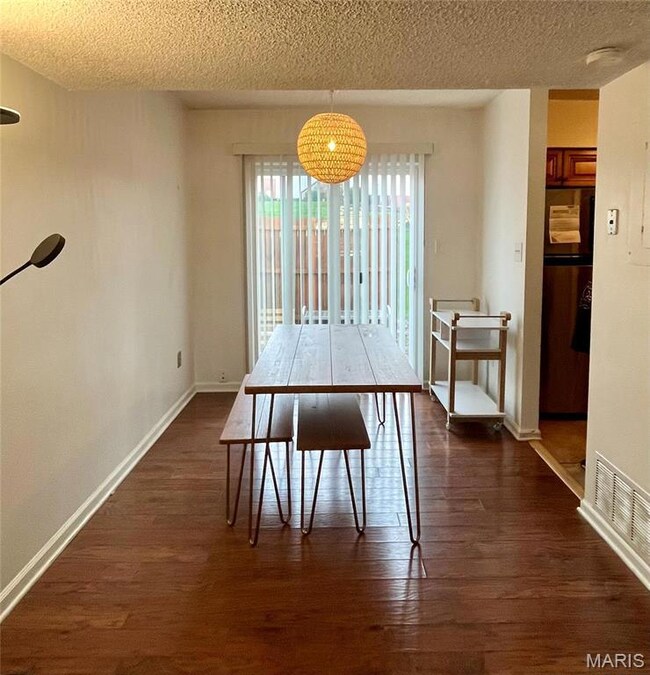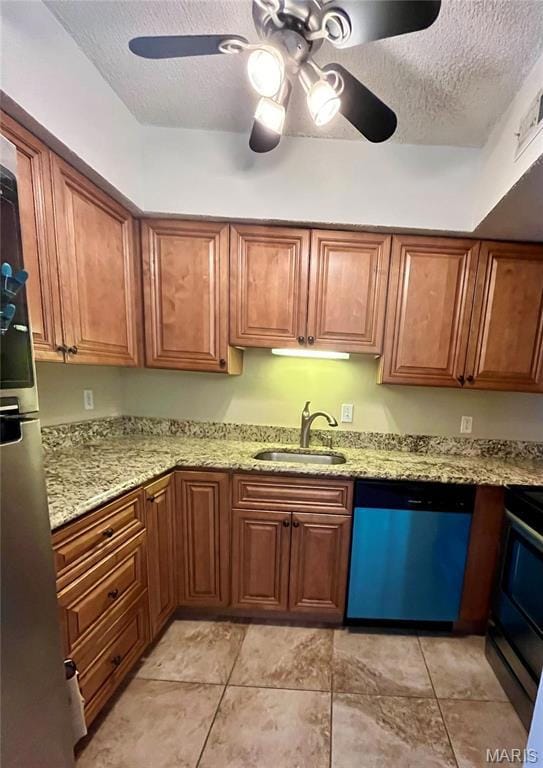1504 Swallow Dr Unit 1504 Saint Louis, MO 63144
Estimated payment $1,020/month
Highlights
- Clubhouse
- 2-Story Property
- Brick Veneer
- Brentwood High School Rated A
- Solid Surface Countertops
- Patio
About This Home
Stunning townhome conveniently located in Brentwood Forest*Home features spacious living room and dining room. The kitchen has been updated with new cabinets and granite, and stainless steel appliances*Both bedrooms are on the second floor and allow for privacy and flexibility to work from home* A hall bath and a washer/dryer round out the second floor* The condo has a nice private patio and backs to common ground* A private storage locker is available for your convenience. Take advantage of all that Brentwood Forest has to offer: 2 inground pools, clubhouse, tennis courts, walking trails and lovely lake. The location couldn't be better. Close to shopping, restaurants, groceries and major highways. Location: Interior Unit
Townhouse Details
Home Type
- Townhome
Est. Annual Taxes
- $2,276
Year Built
- Built in 1950
Parking
- Assigned Parking
Home Design
- 2-Story Property
- Brick Veneer
- Vinyl Siding
Interior Spaces
- 816 Sq Ft Home
- Insulated Windows
- Window Treatments
- Sliding Doors
- Combination Dining and Living Room
- Solid Surface Countertops
- Washer Hookup
Flooring
- Carpet
- Laminate
- Ceramic Tile
Bedrooms and Bathrooms
- 2 Bedrooms
- 1 Full Bathroom
Schools
- Mcgrath Elem. Elementary School
- Brentwood Middle School
- Brentwood High School
Utilities
- Central Heating and Cooling System
- Electric Water Heater
- Cable TV Available
Additional Features
- Patio
- 2,827 Sq Ft Lot
Listing and Financial Details
- Assessor Parcel Number 20K-41-1642
Community Details
Overview
- Property has a Home Owners Association
- 1,430 Units
- Brentwood Forest Association
Amenities
- Clubhouse
Map
Home Values in the Area
Average Home Value in this Area
Tax History
| Year | Tax Paid | Tax Assessment Tax Assessment Total Assessment is a certain percentage of the fair market value that is determined by local assessors to be the total taxable value of land and additions on the property. | Land | Improvement |
|---|---|---|---|---|
| 2025 | $2,276 | $36,480 | $13,190 | $23,290 |
| 2024 | $2,276 | $32,590 | $9,920 | $22,670 |
| 2023 | $2,276 | $32,590 | $9,920 | $22,670 |
| 2022 | $2,330 | $32,280 | $11,930 | $20,350 |
| 2021 | $2,311 | $32,280 | $11,930 | $20,350 |
| 2020 | $1,949 | $26,850 | $10,850 | $16,000 |
| 2019 | $1,913 | $26,850 | $10,850 | $16,000 |
| 2018 | $1,870 | $23,810 | $7,450 | $16,360 |
| 2017 | $1,826 | $23,810 | $7,450 | $16,360 |
| 2016 | $1,718 | $21,230 | $5,590 | $15,640 |
| 2015 | $1,706 | $21,230 | $5,590 | $15,640 |
| 2014 | $1,673 | $20,730 | $5,430 | $15,300 |
Property History
| Date | Event | Price | List to Sale | Price per Sq Ft | Prior Sale |
|---|---|---|---|---|---|
| 09/08/2025 09/08/25 | Price Changed | $157,900 | 0.0% | $194 / Sq Ft | |
| 09/08/2025 09/08/25 | For Sale | $157,900 | -1.3% | $194 / Sq Ft | |
| 09/07/2025 09/07/25 | Off Market | -- | -- | -- | |
| 07/05/2025 07/05/25 | Price Changed | $160,000 | -3.0% | $196 / Sq Ft | |
| 05/11/2025 05/11/25 | Price Changed | $165,000 | +3.1% | $202 / Sq Ft | |
| 05/09/2025 05/09/25 | Price Changed | $160,000 | -3.0% | $196 / Sq Ft | |
| 05/02/2025 05/02/25 | Price Changed | $165,000 | -2.9% | $202 / Sq Ft | |
| 04/22/2025 04/22/25 | Price Changed | $170,000 | -2.9% | $208 / Sq Ft | |
| 04/13/2025 04/13/25 | For Sale | $175,000 | 0.0% | $214 / Sq Ft | |
| 04/09/2025 04/09/25 | Price Changed | $175,000 | 0.0% | $214 / Sq Ft | |
| 04/09/2025 04/09/25 | Off Market | -- | -- | -- | |
| 01/06/2022 01/06/22 | Sold | -- | -- | -- | View Prior Sale |
| 11/17/2021 11/17/21 | Price Changed | $175,000 | -2.8% | $215 / Sq Ft | |
| 10/18/2021 10/18/21 | Price Changed | $180,000 | -2.7% | $221 / Sq Ft | |
| 09/30/2021 09/30/21 | For Sale | $185,000 | +32.2% | $227 / Sq Ft | |
| 03/25/2016 03/25/16 | Sold | -- | -- | -- | View Prior Sale |
| 03/05/2016 03/05/16 | Pending | -- | -- | -- | |
| 02/18/2016 02/18/16 | For Sale | $139,900 | -- | $172 / Sq Ft |
Purchase History
| Date | Type | Sale Price | Title Company |
|---|---|---|---|
| Warranty Deed | $136,000 | Investors Title Co Clayton | |
| Warranty Deed | $147,900 | None Available | |
| Warranty Deed | $135,000 | -- | |
| Interfamily Deed Transfer | -- | -- | |
| Warranty Deed | $101,000 | -- | |
| Warranty Deed | -- | -- |
Mortgage History
| Date | Status | Loan Amount | Loan Type |
|---|---|---|---|
| Previous Owner | $144,572 | FHA | |
| Previous Owner | $135,000 | Purchase Money Mortgage | |
| Previous Owner | $97,500 | No Value Available | |
| Previous Owner | $95,950 | No Value Available | |
| Previous Owner | $78,850 | No Value Available |
Source: MARIS MLS
MLS Number: MIS25022104
APN: 20K-41-1642
- 9167 Robin Ct Unit 9167
- 9158 Eager Rd Unit 9158
- 9174 Robin Ct Unit 9174
- 1530 Swallow Dr Unit 1530
- 9155 N Swan Cir Unit 9155
- 1447 Oriole Place
- 9196 Wrenwood Ln Unit 9196
- 1406 Peacock Ln Unit 1406
- 1438 Peacock Ln Unit 1438
- 9135 Wrenwood Ln Unit 9135
- 9206 Eager Rd Unit 9206
- 1509 Swallow Dr Unit 1509
- 9208 Eager Rd
- 9106 W Swan Cir
- 9112 W Swan Cir
- 9074 W Swan Cir
- 1421 Oriole Place
- 1551 Swallow Dr
- 1737 Canary Cove Unit 1737
- 9011 N Swan Cir
- 9169 Wrenwood Ln Unit 9169 Wrenwood
- 1607 Redbird Cove
- 9035 W Swan Cir
- 9015 Eager Rd
- 9040 W Swan Cir Unit 9040
- 8820 Bridgeport Ave
- 1800 S Brentwood Blvd
- 24 the Boulevard Saint Louis
- 2517 Bremerton Rd
- 1071 Terrace Dr
- 72D Vanmark Way
- 1251 Strassner Dr Unit 2303
- 9305 Manchester Rd
- 2521 Cecelia Ave
- 8746 Brentshire Walk
- 925 S Hanley Rd Unit F
- 925 S Hanley Rd Unit E
- 901 S Hanley Rd
- 7574 York Dr
- 7563 Clayton Rd







