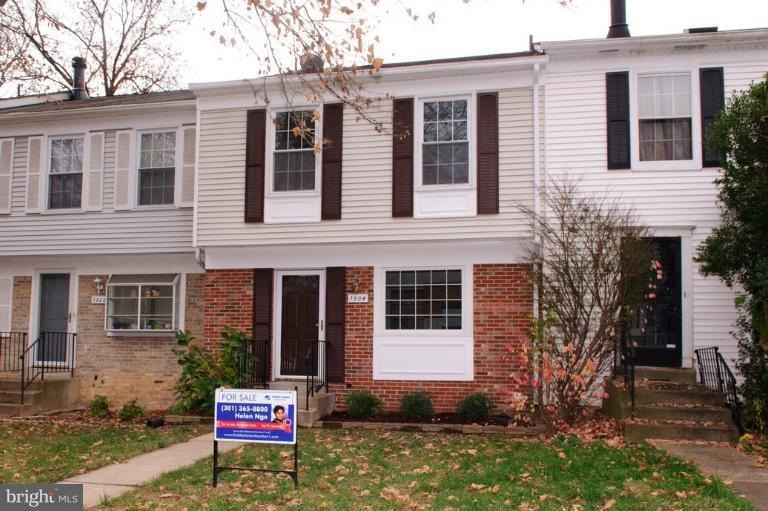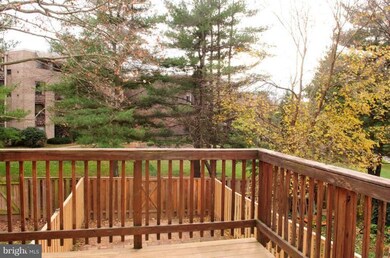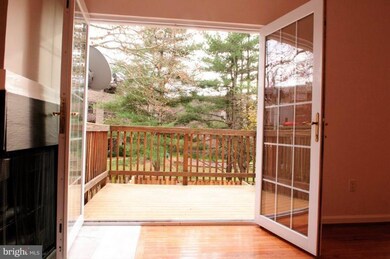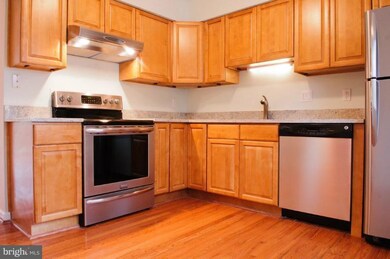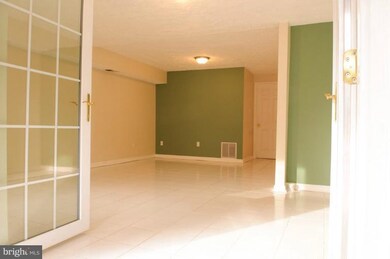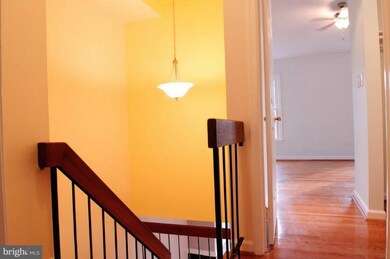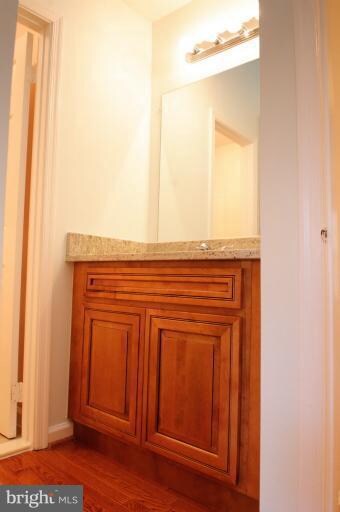
1504 Tanyard Hill Rd Gaithersburg, MD 20879
Highlights
- Private Pool
- 1 Fireplace
- Game Room
- Colonial Architecture
- Upgraded Countertops
- Breakfast Room
About This Home
As of January 2012BEAUTIFUL,BEAUTIFUL RENOVATION,EVERYTHING NEW, LIKE A NEW MODEL . SEE IT TO BELIEVE IT. ALL HARDWOOD + TILE FLOOR. SKYLIGHT. Walkout finished basement, double French doors + Window, leading to new fence yard. Fire place in living room. beautiful hardwood stair. Granite countertop, stainless steel appliances. . Sought after Woodland Hills w tennis+ swimming pool. convenient location.New deck+Patio
Last Agent to Sell the Property
Metro Homes Realty, Inc. License #IB98926 Listed on: 11/17/2011
Townhouse Details
Home Type
- Townhome
Est. Annual Taxes
- $3,856
Year Built
- Built in 1980 | Remodeled in 2011
Lot Details
- 1,802 Sq Ft Lot
- Two or More Common Walls
- Property is in very good condition
HOA Fees
- $70 Monthly HOA Fees
Home Design
- Colonial Architecture
- Vinyl Siding
Interior Spaces
- Property has 3 Levels
- Built-In Features
- Chair Railings
- Crown Molding
- Skylights
- 1 Fireplace
- French Doors
- Entrance Foyer
- Family Room
- Combination Dining and Living Room
- Game Room
Kitchen
- Breakfast Room
- Eat-In Kitchen
- Electric Oven or Range
- Stove
- Ice Maker
- Dishwasher
- Upgraded Countertops
- Disposal
Bedrooms and Bathrooms
- 3 Bedrooms
- En-Suite Primary Bedroom
- 2.5 Bathrooms
Laundry
- Laundry Room
- Dryer
- Washer
Finished Basement
- Walk-Out Basement
- Rear Basement Entry
- Natural lighting in basement
Home Security
Parking
- Off-Site Parking
- Unassigned Parking
Pool
- Private Pool
Utilities
- Heat Pump System
- Vented Exhaust Fan
- Electric Water Heater
- Public Septic
Community Details
- Storm Doors
Listing and Financial Details
- Tax Lot 39
- Assessor Parcel Number 160901840878
- $303 Front Foot Fee per year
Ownership History
Purchase Details
Purchase Details
Home Financials for this Owner
Home Financials are based on the most recent Mortgage that was taken out on this home.Similar Homes in the area
Home Values in the Area
Average Home Value in this Area
Purchase History
| Date | Type | Sale Price | Title Company |
|---|---|---|---|
| Deed | -- | -- | |
| Deed | $129,000 | -- |
Mortgage History
| Date | Status | Loan Amount | Loan Type |
|---|---|---|---|
| Open | $167,000 | New Conventional | |
| Closed | $200,000 | New Conventional | |
| Previous Owner | $104,500 | No Value Available |
Property History
| Date | Event | Price | Change | Sq Ft Price |
|---|---|---|---|---|
| 09/02/2014 09/02/14 | Rented | $1,700 | -5.0% | -- |
| 08/28/2014 08/28/14 | Under Contract | -- | -- | -- |
| 08/01/2014 08/01/14 | For Rent | $1,790 | +2.3% | -- |
| 04/01/2012 04/01/12 | Rented | $1,750 | -5.4% | -- |
| 03/16/2012 03/16/12 | Under Contract | -- | -- | -- |
| 01/27/2012 01/27/12 | For Rent | $1,850 | 0.0% | -- |
| 01/26/2012 01/26/12 | Sold | $268,000 | -2.5% | $134 / Sq Ft |
| 12/14/2011 12/14/11 | Pending | -- | -- | -- |
| 11/17/2011 11/17/11 | For Sale | $275,000 | -- | $138 / Sq Ft |
Tax History Compared to Growth
Tax History
| Year | Tax Paid | Tax Assessment Tax Assessment Total Assessment is a certain percentage of the fair market value that is determined by local assessors to be the total taxable value of land and additions on the property. | Land | Improvement |
|---|---|---|---|---|
| 2024 | $4,411 | $318,233 | $0 | $0 |
| 2023 | $4,167 | $301,800 | $150,000 | $151,800 |
| 2022 | $3,943 | $291,500 | $0 | $0 |
| 2021 | $3,643 | $281,200 | $0 | $0 |
| 2020 | $3,643 | $270,900 | $120,000 | $150,900 |
| 2019 | $3,507 | $261,833 | $0 | $0 |
| 2018 | $3,394 | $252,767 | $0 | $0 |
| 2017 | $3,317 | $243,700 | $0 | $0 |
| 2016 | -- | $236,500 | $0 | $0 |
| 2015 | $3,983 | $229,300 | $0 | $0 |
| 2014 | $3,983 | $222,100 | $0 | $0 |
Agents Affiliated with this Home
-

Seller's Agent in 2014
Yuanning Zhang
United Realty, Inc.
(202) 203-0248
6 Total Sales
-

Buyer's Agent in 2014
Anna Bawiec
Samson Properties
(240) 406-0257
10 Total Sales
-

Seller's Agent in 2012
Hien Ngo
Metro Homes Realty, Inc.
(301) 365-8800
23 Total Sales
-
K
Buyer's Agent in 2012
Kiyonna Price
Anchor Group Realty, LLC
Map
Source: Bright MLS
MLS Number: 1004640528
APN: 09-01840878
- 423 Christopher Ave Unit 22
- 435 Christopher Ave Unit 23
- 433 Christopher Ave Unit 34
- 433 Christopher Ave
- 9800 Leatherfern Terrace Unit 303-255
- 9720 Leatherfern Terrace Unit 302
- 18518 Boysenberry Dr Unit 226
- 18521 Boysenberry Dr Unit 251
- 18521 Boysenberry Dr Unit 242-172
- 18521 Boysenberry Dr Unit 241-171
- 18503 Boysenberry Dr
- 1611 Tanyard Hill Rd
- 89 Travis Ct
- 18310 Feathertree Way Unit 101
- 1095 Travis Ln
- 928 Windbrooke Dr
- 1073 Travis Ln
- 10132 Hellingly Place
- 922 Windbrooke Dr
- 10052 Hellingly Place
