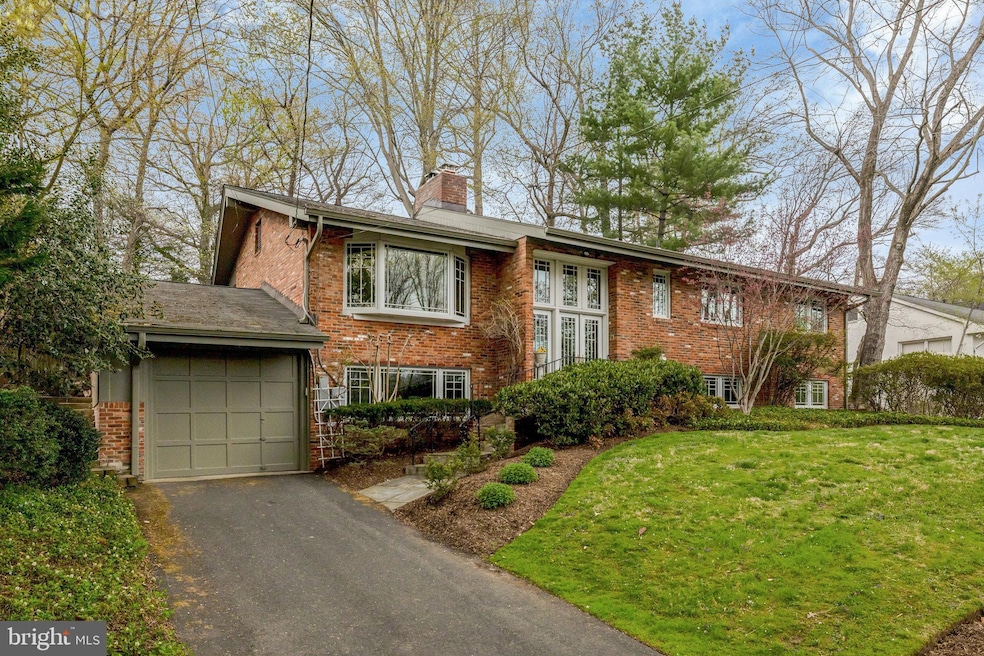
1504 Woodacre Dr McLean, VA 22101
Highlights
- Colonial Architecture
- Engineered Wood Flooring
- No HOA
- Chesterbrook Elementary School Rated A
- 2 Fireplaces
- Stainless Steel Appliances
About This Home
As of July 2025Welcome to this beautifully maintained single-family home in the sought-after Chesterbrook Woods neighborhood of McLean—no HOA! Situated on a professionally landscaped 0.35-acre lot, this residence offers a thoughtful floor plan with 2 levels of comfortable living. The main level features 3 spacious bedrooms and 2 full baths, a light-filled living room with a cozy fireplace, and a picturesque view of the private backyard. The kitchen includes stainless steel appliances, a breakfast area with space for a table, and easy access to the rest of the home. The fully finished lower level offers garage access, a large family room, 3 additional bedrooms, 1 full bathroom, and a utility/laundry room. Enjoy easy access to Arlington, downtown McLean, shops, dining, and major commuter routes. Great opportunity to purchase a well cared for house in one of McLean’s most desirable neighborhoods!
Last Agent to Sell the Property
Long & Foster Real Estate, Inc. License #SP98373804 Listed on: 06/04/2025

Home Details
Home Type
- Single Family
Est. Annual Taxes
- $14,834
Year Built
- Built in 1959
Lot Details
- 0.35 Acre Lot
- Property is Fully Fenced
- Landscaped
- Property is in excellent condition
- Property is zoned 120
Parking
- 1 Car Attached Garage
- 2 Driveway Spaces
- Front Facing Garage
- Garage Door Opener
- On-Street Parking
Home Design
- Colonial Architecture
- Raised Ranch Architecture
- Rambler Architecture
- Split Foyer
- Slab Foundation
- Brick Front
Interior Spaces
- Property has 2 Levels
- 2 Fireplaces
- Wood Burning Fireplace
- Family Room
- Living Room
- Dining Room
- Utility Room
- Engineered Wood Flooring
- Finished Basement
- Garage Access
Kitchen
- Gas Oven or Range
- Built-In Microwave
- Dishwasher
- Stainless Steel Appliances
- Disposal
Bedrooms and Bathrooms
- En-Suite Primary Bedroom
Laundry
- Laundry on lower level
- Dryer
- Washer
Outdoor Features
- Patio
- Shed
Schools
- Chesterbrook Elementary School
- Longfellow Middle School
- Mclean High School
Utilities
- Forced Air Heating and Cooling System
- Natural Gas Water Heater
- Municipal Trash
Community Details
- No Home Owners Association
- Chesterbrook Woods Subdivision
Listing and Financial Details
- Tax Lot 39
- Assessor Parcel Number 0314 16 0039
Ownership History
Purchase Details
Home Financials for this Owner
Home Financials are based on the most recent Mortgage that was taken out on this home.Similar Homes in the area
Home Values in the Area
Average Home Value in this Area
Purchase History
| Date | Type | Sale Price | Title Company |
|---|---|---|---|
| Deed | $1,450,000 | Old Republic National Title In |
Mortgage History
| Date | Status | Loan Amount | Loan Type |
|---|---|---|---|
| Previous Owner | $100,000 | Credit Line Revolving |
Property History
| Date | Event | Price | Change | Sq Ft Price |
|---|---|---|---|---|
| 07/07/2025 07/07/25 | Sold | $1,450,000 | 0.0% | $450 / Sq Ft |
| 06/11/2025 06/11/25 | Pending | -- | -- | -- |
| 06/04/2025 06/04/25 | For Sale | $1,450,000 | -- | $450 / Sq Ft |
Tax History Compared to Growth
Tax History
| Year | Tax Paid | Tax Assessment Tax Assessment Total Assessment is a certain percentage of the fair market value that is determined by local assessors to be the total taxable value of land and additions on the property. | Land | Improvement |
|---|---|---|---|---|
| 2024 | $15,389 | $1,235,690 | $773,000 | $462,690 |
| 2023 | $14,821 | $1,231,750 | $773,000 | $458,750 |
| 2022 | $13,235 | $1,082,740 | $638,000 | $444,740 |
| 2021 | $11,905 | $952,040 | $523,000 | $429,040 |
| 2020 | $11,325 | $899,090 | $523,000 | $376,090 |
| 2019 | $12,424 | $988,010 | $523,000 | $465,010 |
| 2018 | $10,976 | $954,470 | $503,000 | $451,470 |
| 2017 | $10,769 | $870,870 | $485,000 | $385,870 |
| 2016 | $11,112 | $899,910 | $485,000 | $414,910 |
| 2015 | $10,047 | $840,770 | $453,000 | $387,770 |
| 2014 | $9,801 | $821,200 | $453,000 | $368,200 |
Agents Affiliated with this Home
-

Seller's Agent in 2025
Laurie Mensing
Long & Foster
(703) 965-8133
85 in this area
271 Total Sales
-

Buyer's Agent in 2025
Li Li
Samson Properties
(571) 345-4623
10 in this area
26 Total Sales
Map
Source: Bright MLS
MLS Number: VAFX2192038
APN: 0314-16-0039
- 1515 Crestwood Ln
- 6020 Copely Ln
- 1440 Highwood Dr
- 5908 Calla Dr
- 1538 Forest Ln
- 1426 Highwood Dr
- 6008 Oakdale Rd
- 1468 Highwood Dr
- 5840 Hilldon St
- 4113 N River St
- 4008 N Stuart St
- 1347 Kirby Rd
- 4012 N Stafford St
- 1441 Colleen Ln
- 6013 Woodland Terrace
- 6018 Woodland Terrace
- 6015 Woodland Terrace
- 6170 Hardy Dr
- 681 Chain Bridge Rd
- 681-B Chain Bridge Rd






