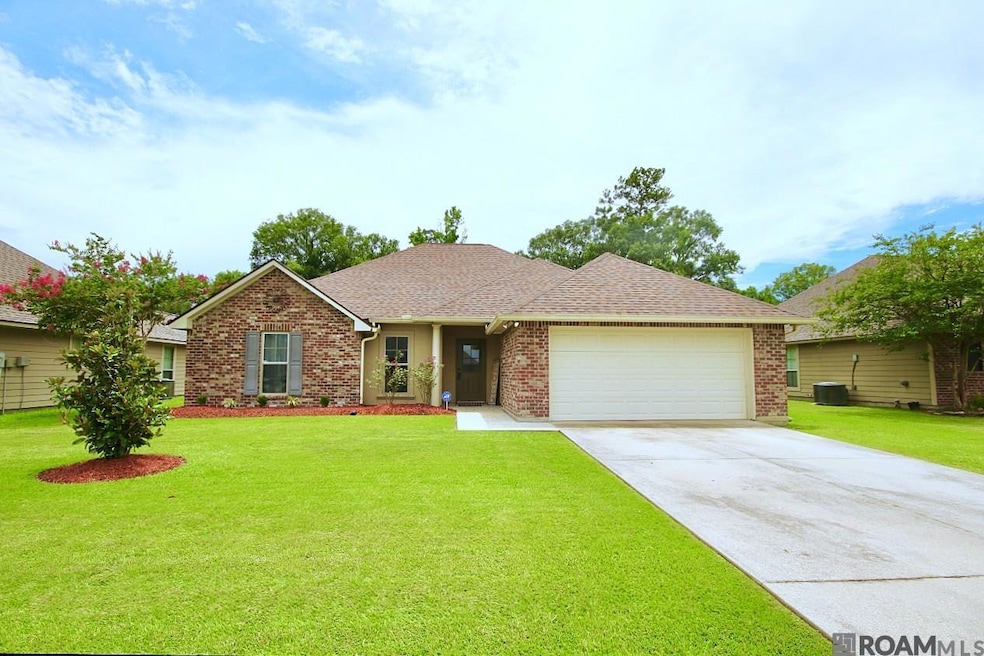
15040 Cross Creek Blvd Walker, LA 70785
Estimated payment $1,569/month
Highlights
- Traditional Architecture
- Covered patio or porch
- Soaking Tub
- North Corbin Junior High School Rated A-
- Oversized Lot
- Double Vanity
About This Home
Motivated Seller! This move-in-ready gem features fresh, neutral paint throughout and a desirable split floor plan. The spacious primary suite offers a walk-in closet, a luxurious soaking tub, and a separate shower for added comfort. The open-concept kitchen is ideal for entertaining, complete with stainless steel appliances, a center island, a large pantry, and a generous dining area that flows seamlessly into the living room. Step outside to enjoy the expansive, privacy-fenced backyard with a covered porch and patio—perfect for gatherings or relaxing evenings. Additional highlights include a refrigerator that stays and a roof that’s less than a year old. Don’t miss your chance to make this beautiful home yours! *Structure square footage nor lot dimensions warranted by Realtor.
Listing Agent
Covington & Associates Real Estate, LLC License #0000077538 Listed on: 07/03/2025

Home Details
Home Type
- Single Family
Est. Annual Taxes
- $2,324
Year Built
- Built in 2013
Lot Details
- 0.25 Acre Lot
- Lot Dimensions are 70x154.6
- Privacy Fence
- Landscaped
- Oversized Lot
HOA Fees
- $17 Monthly HOA Fees
Home Design
- Traditional Architecture
- Brick Exterior Construction
- Slab Foundation
- Shingle Roof
Interior Spaces
- 1,675 Sq Ft Home
- 1-Story Property
- Ceiling height of 9 feet or more
- Window Screens
- Ceramic Tile Flooring
Kitchen
- Self-Cleaning Oven
- Electric Cooktop
- Microwave
Bedrooms and Bathrooms
- 3 Bedrooms
- En-Suite Bathroom
- Walk-In Closet
- 2 Full Bathrooms
- Double Vanity
- Soaking Tub
Laundry
- Laundry Room
- Washer and Dryer Hookup
Parking
- Garage
- Garage Door Opener
Outdoor Features
- Covered patio or porch
- Rain Gutters
Utilities
- Cooling Available
- Heating Available
Community Details
- Association fees include common areas, ground maintenance
- Built by Master Builders & Contractors, LLC
- Cross Creek Subdivision
Map
Home Values in the Area
Average Home Value in this Area
Tax History
| Year | Tax Paid | Tax Assessment Tax Assessment Total Assessment is a certain percentage of the fair market value that is determined by local assessors to be the total taxable value of land and additions on the property. | Land | Improvement |
|---|---|---|---|---|
| 2024 | $2,324 | $22,165 | $3,040 | $19,125 |
| 2023 | $2,025 | $16,660 | $3,040 | $13,620 |
| 2022 | $2,039 | $16,660 | $3,040 | $13,620 |
| 2021 | $1,795 | $16,660 | $3,040 | $13,620 |
| 2020 | $1,786 | $16,660 | $3,040 | $13,620 |
| 2019 | $1,943 | $17,670 | $3,040 | $14,630 |
| 2018 | $1,961 | $17,670 | $3,040 | $14,630 |
| 2017 | $2,005 | $17,670 | $3,040 | $14,630 |
| 2015 | $1,309 | $18,670 | $3,040 | $15,630 |
| 2014 | $1,330 | $18,670 | $3,040 | $15,630 |
Property History
| Date | Event | Price | Change | Sq Ft Price |
|---|---|---|---|---|
| 07/30/2025 07/30/25 | Price Changed | $245,900 | -1.6% | $147 / Sq Ft |
| 07/21/2025 07/21/25 | Price Changed | $249,900 | -2.3% | $149 / Sq Ft |
| 07/03/2025 07/03/25 | For Sale | $255,900 | +50.6% | $153 / Sq Ft |
| 11/15/2013 11/15/13 | Sold | -- | -- | -- |
| 10/22/2013 10/22/13 | Pending | -- | -- | -- |
| 08/29/2013 08/29/13 | For Sale | $169,900 | -- | $104 / Sq Ft |
Purchase History
| Date | Type | Sale Price | Title Company |
|---|---|---|---|
| Cash Sale Deed | $169,900 | Titleplus Llc | |
| Cash Sale Deed | $92,250 | None Available |
Mortgage History
| Date | Status | Loan Amount | Loan Type |
|---|---|---|---|
| Open | $203,500 | FHA | |
| Closed | $7,861 | FHA | |
| Closed | $166,822 | FHA | |
| Previous Owner | $27,675 | Credit Line Revolving | |
| Previous Owner | $50,000 | Credit Line Revolving |
Similar Homes in Walker, LA
Source: Greater Baton Rouge Association of REALTORS®
MLS Number: 2025012498
APN: 0615252
- 15090 Cross Creek Blvd
- 15025 Cross Gate Dr
- 31861 Redrick Dr
- 15067 Garden Creek Dr
- 15037 Coldwater Dr
- TBD Kathy's Cove
- 14721 Carroll Ave
- 14701 Carroll Ave
- 30403 Lafleur Rue
- 14641 Carroll Ave
- 31350 Walker Rd N
- 14045 Courtney Rd
- 32314 Briarwood Ln
- 14382 Carrol Ave
- 30814 Ava Ln
- 13535 Prairie Ln
- 13367 Isabella Blvd
- 29960 Henderson Ln
- TBD Florida Blvd
- 32416 Briarwood Rd
- 30551 Oak Crest Rd
- 30732 Judi Ann Dr
- 30100 Walker Rd N
- 12506 Orchid Ln
- 12456 Orchid Ln
- 12234 Village Maison Dr
- 24117 Chateau de Chene Blvd
- 12430 Florida Blvd
- 17457 W McLin Rd
- 34220 Garnet Lake Dr
- 19226 McLin Rd
- 17316 Copper Creek Dr
- 10816 Field Pointe Dr
- 31808 Netterville Rd Unit 8
- 31808 Netterville Rd Unit 6
- 31808 Netterville Rd Unit 3
- 31808 Netterville Rd Unit 7
- 8447 Florida
- 26404 Bobby Gill Rd
- 19921 Grantham Rd Unit A






