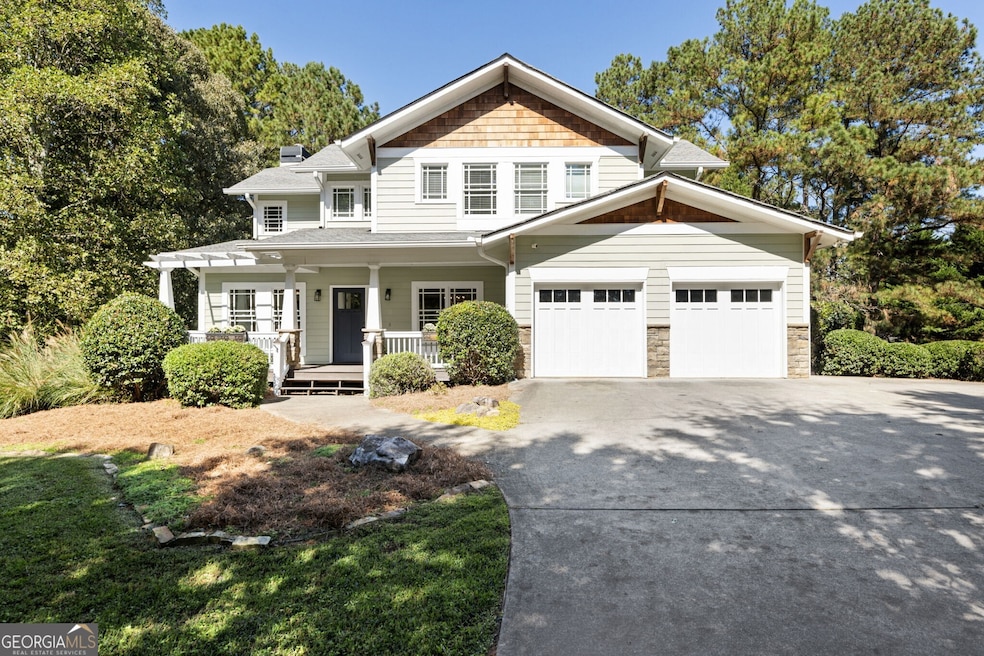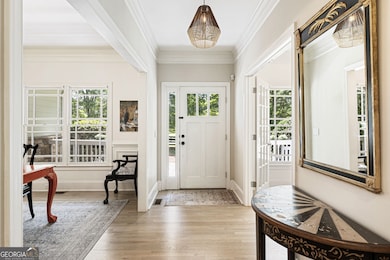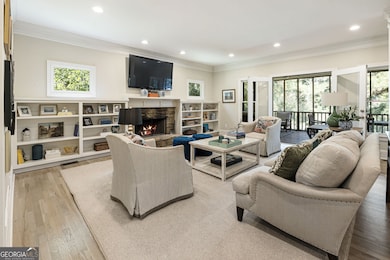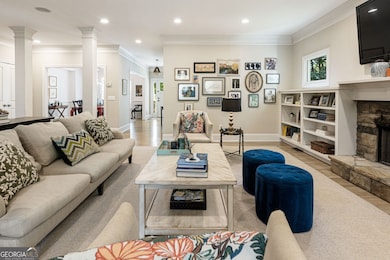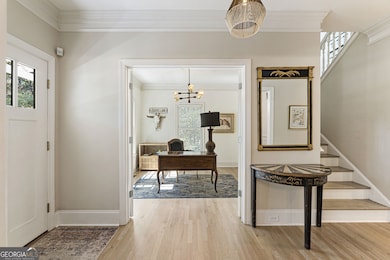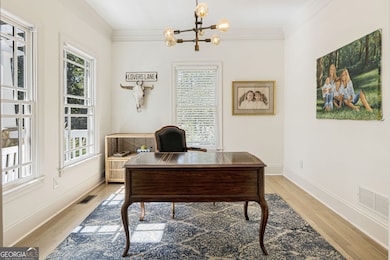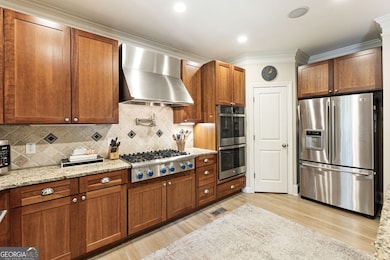15040 Freemanville Rd Alpharetta, GA 30004
Estimated payment $6,634/month
Highlights
- Home Theater
- Gated Community
- Craftsman Architecture
- Birmingham Falls Elementary School Rated A
- City View
- Dining Room Seats More Than Twelve
About This Home
Nestled on a scenic privately gated lot in Alpharetta, this beautifully crafted custom home seamlessly combines timeless architecture with modern convenience. Designed in the classic Craftsman style, it offers an elegant yet relaxed atmosphere, providing both space and privacy. The charming wide front porch greets you, creating a peaceful spot to unwind while admiring the beautifully landscaped front yard. As you enter, the foyer unveils a formal dining room to one side and a dedicated home office on the other. The main level features a bright, open layout with defined living and dining areas, accented by freshly updated hardwood floors, custom trim, and a stone fireplace that anchors the family room. Flanked by built-in bookcases, the fireplace creates a cozy focal point. From the family room, the screened-in porch seamlessly extends your living space outdoors, overlooking a sprawling fenced backyard-perfect for a garden, play area, or simply enjoying the outdoors. The kitchen is designed for style and efficiency, featuring granite countertops, a center island with seating, a high-end Thermador oven, stainless steel appliances, tile backsplash, and abundant cabinetry that provides excellent storage. Its open sight lines in the main living areas make it ideal for everyday living and entertaining. Upstairs, the spacious primary suite serves as a tranquil escape, featuring a large bedroom, two oversized closets, and a luxurious spa-style bathroom with a soaking tub, dual vanities, and a stand-alone tile shower. Just at the top of the stairs, a built-in office nook offers a quiet spot for work or study. Four additional bedrooms are thoughtfully laid out, providing versatility for guests, home offices, or extra living space. The fully finished terrace level adds valuable living space full bathroom, multiple storage closets, and access to the back patio. This flexible area is ideal for a media room, home office, gym, or guest suite. This exceptional property also includes a spacious two-car garage with plenty of vehicle room and additional storage. Located just minutes from Milton's renowned equestrian farms, this home offers convenient access to a vibrant mix of local dining, boutique shopping, and scenic beauty. Here, you'll enjoy the perfect blend of space, comfort, and privacy in one of North Georgia's most sought-after communities.
Listing Agent
Ansley RE | Christie's Int'l RE License #239349 Listed on: 10/03/2025

Home Details
Home Type
- Single Family
Est. Annual Taxes
- $4,230
Year Built
- Built in 2006
Lot Details
- 1.51 Acre Lot
- Back and Front Yard Fenced
- Level Lot
- Partially Wooded Lot
- Garden
Home Design
- Craftsman Architecture
- Slab Foundation
- Composition Roof
- Wood Siding
Interior Spaces
- 2,381 Sq Ft Home
- 2-Story Property
- Bookcases
- Tray Ceiling
- High Ceiling
- Ceiling Fan
- Fireplace With Gas Starter
- Double Pane Windows
- Entrance Foyer
- Family Room with Fireplace
- Dining Room Seats More Than Twelve
- Formal Dining Room
- Home Theater
- Home Office
- Bonus Room
- Screened Porch
- City Views
- Pull Down Stairs to Attic
Kitchen
- Breakfast Area or Nook
- Breakfast Bar
- Walk-In Pantry
- Built-In Double Oven
- Microwave
- Dishwasher
- Stainless Steel Appliances
- Kitchen Island
- Solid Surface Countertops
- Disposal
Flooring
- Wood
- Carpet
Bedrooms and Bathrooms
- Walk-In Closet
- Double Vanity
- Soaking Tub
- Separate Shower
Finished Basement
- Basement Fills Entire Space Under The House
- Interior and Exterior Basement Entry
- Finished Basement Bathroom
- Natural lighting in basement
Parking
- Garage
- Parking Accessed On Kitchen Level
- Side or Rear Entrance to Parking
Outdoor Features
- Deck
- Outdoor Gas Grill
Location
- Property is near schools
- Property is near shops
Schools
- Birmingham Falls Elementary School
- Northwestern Middle School
- Cambridge High School
Utilities
- Central Air
- Heating System Uses Natural Gas
- Propane
- Tankless Water Heater
- Septic Tank
- High Speed Internet
- Phone Available
- Cable TV Available
Community Details
- No Home Owners Association
- Gated Community
Map
Home Values in the Area
Average Home Value in this Area
Tax History
| Year | Tax Paid | Tax Assessment Tax Assessment Total Assessment is a certain percentage of the fair market value that is determined by local assessors to be the total taxable value of land and additions on the property. | Land | Improvement |
|---|---|---|---|---|
| 2025 | $815 | $387,480 | $111,040 | $276,440 |
| 2023 | $8,634 | $305,880 | $66,280 | $239,600 |
| 2022 | $3,988 | $240,200 | $90,480 | $149,720 |
| 2021 | $3,978 | $233,200 | $87,840 | $145,360 |
| 2020 | $4,014 | $214,000 | $57,320 | $156,680 |
| 2019 | $776 | $210,240 | $56,320 | $153,920 |
| 2018 | $4,886 | $205,280 | $55,000 | $150,280 |
| 2017 | $2,720 | $146,680 | $25,200 | $121,480 |
| 2016 | $3,930 | $146,680 | $25,200 | $121,480 |
| 2015 | $4,569 | $146,680 | $25,200 | $121,480 |
| 2014 | $4,106 | $146,680 | $25,200 | $121,480 |
Property History
| Date | Event | Price | List to Sale | Price per Sq Ft |
|---|---|---|---|---|
| 10/03/2025 10/03/25 | For Sale | $1,200,000 | 0.0% | $504 / Sq Ft |
| 03/27/2015 03/27/15 | Rented | $4,000 | 0.0% | -- |
| 03/27/2015 03/27/15 | For Rent | $4,000 | -- | -- |
Purchase History
| Date | Type | Sale Price | Title Company |
|---|---|---|---|
| Warranty Deed | -- | -- | |
| Warranty Deed | $623,000 | -- | |
| Deed | $146,900 | -- |
Mortgage History
| Date | Status | Loan Amount | Loan Type |
|---|---|---|---|
| Open | $417,000 | New Conventional | |
| Closed | $137,470 | Commercial | |
| Closed | $417,000 | New Conventional | |
| Closed | $137,470 | Commercial | |
| Previous Owner | $380,700 | No Value Available |
Source: Georgia MLS
MLS Number: 10618172
APN: 22-4400-0554-102-6
- 225 Brock Trail Unit 2
- 225 Brock Trail
- 235 Brock Trail
- 235 Brock Trail Unit 3
- 230 Brock Trail
- 230 Brock Trail Unit 5
- 240 Brock Trail
- 240 Brock Trail Unit 4
- 1490 Rolling Links Dr
- 711 Hallbrook Ct
- 1425 Rolling Links Dr
- 15420 Treyburn Manor View
- 110 von Lake Dr
- 115 von Lake Dr
- 320 White Columns Ct
- 688 Glenover Dr
- 1160 Nix Rd
- 1940 Dinsmore Rd
- 604 Glenover Dr
- 1801 Birmingham Rd
- 15485 N Valley Creek Ln
- 14550 Providence Rd
- 15905 Westbrook Rd
- 2405 Mountain Rd
- 2385 Hopewell Plantation Dr
- 1880 Heritage Walk Unit O201
- 1145 Mayfield Rd
- 1120 Jennings Dr
- 3567 Archgate Ct
- 5014 Baywood Ln
- 3587 Archgate Ct
- 4100 Holbrook Campground Rd
- 2371 Traywick Chase
- 6290 Bracken Brown Dr
- 940 Southfield Ln
- 4297 Earney Rd
- 4297 Earney Rd Unit 2
- 4297 Earney Rd Unit 1
- 588 Dogwood Lake Trail Unit A
- 2012 Cortland Rd
