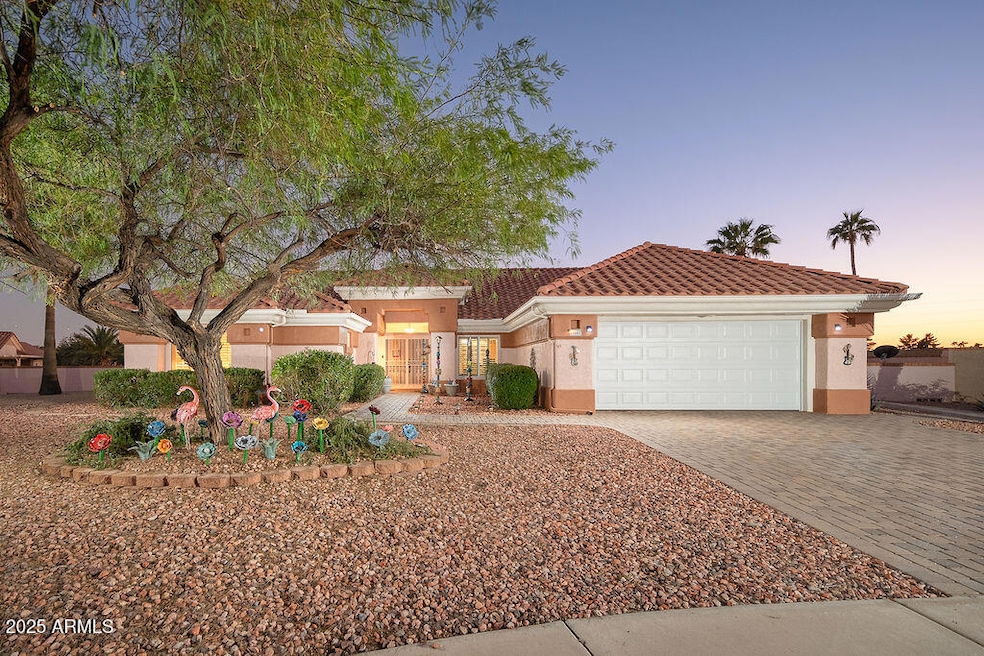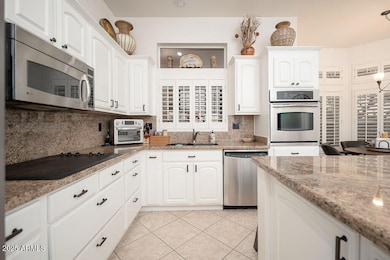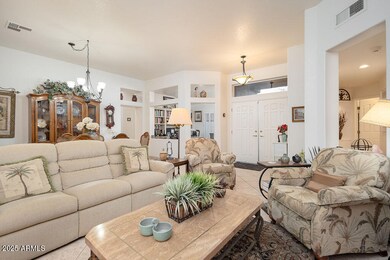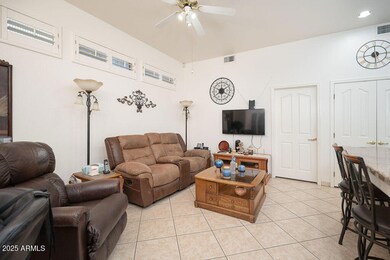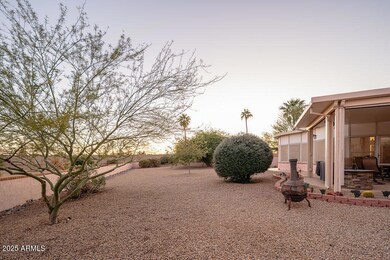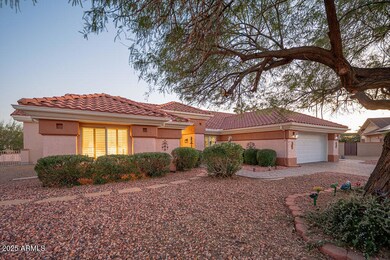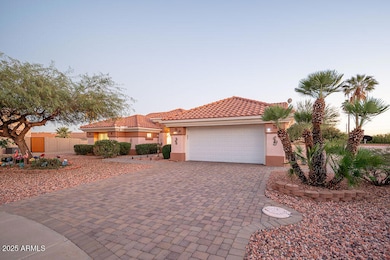15041 W Yosemite Dr Unit 37 Sun City West, AZ 85375
Estimated payment $2,294/month
Highlights
- Golf Course Community
- Solar Power System
- Two Primary Bathrooms
- Fitness Center
- 0.48 Acre Lot
- Mountain View
About This Home
Rare find! Beautifully upgraded 2BR/2.5BA Ventana model with 1,960 SF on a generous 20,000+ SF lot—nearly half an acre! Featuring 144 SF expanded owner's closet, updated kitchen with granite counters, stainless steel appliances & electric cooktop. No carpet with premium diagonal tile flooring & tile baseboards throughout. The leased solar payments are $129 and do not escalate. This feature provides efficient energy costs and APS credits! Plantation shutters on all windows. Owner's suite with bay window & massive walk-in closet. Stone Creek built-in office system with skylight. Updated bathrooms. Large, enclosed sunroom with separate A/C & Futura stone flooring plus expanded patio ideal for the spacious lot. 2-car garage with epoxy floor & built-in cabinets. Water heater (2022). Double front doors. Come tour this turnkey home in Sun City West today!
Listing Agent
RE/MAX Professionals Brokerage Phone: 267-496-6844 License #SA676580000 Listed on: 11/23/2025

Home Details
Home Type
- Single Family
Est. Annual Taxes
- $1,856
Year Built
- Built in 1992
Lot Details
- 0.48 Acre Lot
- Cul-De-Sac
- Desert faces the front and back of the property
- Block Wall Fence
- Front and Back Yard Sprinklers
Parking
- 2 Car Garage
- Garage Door Opener
Home Design
- Wood Frame Construction
- Tile Roof
- Stucco
Interior Spaces
- 1,816 Sq Ft Home
- 1-Story Property
- Ceiling height of 9 feet or more
- Ceiling Fan
- Skylights
- Double Pane Windows
- Plantation Shutters
- Solar Screens
- Tile Flooring
- Mountain Views
- Security System Leased
Kitchen
- Eat-In Kitchen
- Breakfast Bar
- Built-In Electric Oven
- Electric Cooktop
- Built-In Microwave
- Kitchen Island
- Granite Countertops
Bedrooms and Bathrooms
- 2 Bedrooms
- Two Primary Bathrooms
- Primary Bathroom is a Full Bathroom
- 2.5 Bathrooms
- Dual Vanity Sinks in Primary Bathroom
- Bathtub With Separate Shower Stall
Eco-Friendly Details
- North or South Exposure
- Solar Power System
Schools
- Adult Elementary And Middle School
- Adult High School
Utilities
- Central Air
- Heating System Uses Natural Gas
- Cable TV Available
Additional Features
- No Interior Steps
- Covered Patio or Porch
Listing and Financial Details
- Tax Lot 7
- Assessor Parcel Number 232-17-563
Community Details
Overview
- No Home Owners Association
- Association fees include no fees
- Built by Del Webb
- Sun City West 37 Lot 1 346 Tr A H J Subdivision, Ventana Floorplan
Amenities
- Theater or Screening Room
- Recreation Room
Recreation
- Golf Course Community
- Tennis Courts
- Pickleball Courts
- Racquetball
- Fitness Center
- Heated Community Pool
- Community Spa
Map
Home Values in the Area
Average Home Value in this Area
Tax History
| Year | Tax Paid | Tax Assessment Tax Assessment Total Assessment is a certain percentage of the fair market value that is determined by local assessors to be the total taxable value of land and additions on the property. | Land | Improvement |
|---|---|---|---|---|
| 2025 | $1,983 | $27,314 | -- | -- |
| 2024 | $1,791 | $26,014 | -- | -- |
| 2023 | $1,791 | $32,580 | $6,510 | $26,070 |
| 2022 | $1,677 | $26,650 | $5,330 | $21,320 |
| 2021 | $1,749 | $24,610 | $4,920 | $19,690 |
| 2020 | $1,706 | $23,230 | $4,640 | $18,590 |
| 2019 | $1,671 | $20,800 | $4,160 | $16,640 |
| 2018 | $1,608 | $19,820 | $3,960 | $15,860 |
| 2017 | $1,547 | $19,070 | $3,810 | $15,260 |
| 2016 | $1,481 | $17,980 | $3,590 | $14,390 |
| 2015 | $1,421 | $17,000 | $3,400 | $13,600 |
Property History
| Date | Event | Price | List to Sale | Price per Sq Ft | Prior Sale |
|---|---|---|---|---|---|
| 11/23/2025 11/23/25 | For Sale | $405,000 | +30.6% | $223 / Sq Ft | |
| 03/21/2019 03/21/19 | Sold | $310,000 | -0.6% | $158 / Sq Ft | View Prior Sale |
| 03/02/2019 03/02/19 | Pending | -- | -- | -- | |
| 02/26/2019 02/26/19 | For Sale | $311,900 | 0.0% | $159 / Sq Ft | |
| 02/19/2019 02/19/19 | Pending | -- | -- | -- | |
| 01/23/2019 01/23/19 | For Sale | $311,900 | -- | $159 / Sq Ft |
Purchase History
| Date | Type | Sale Price | Title Company |
|---|---|---|---|
| Interfamily Deed Transfer | -- | Security Title Agency | |
| Interfamily Deed Transfer | -- | None Available | |
| Warranty Deed | $310,000 | Old Republic Title Agency | |
| Interfamily Deed Transfer | -- | None Available | |
| Interfamily Deed Transfer | -- | None Available | |
| Interfamily Deed Transfer | -- | -- | |
| Warranty Deed | $185,000 | First American Title Ins Co |
Mortgage History
| Date | Status | Loan Amount | Loan Type |
|---|---|---|---|
| Open | $214,000 | New Conventional | |
| Closed | $210,500 | New Conventional | |
| Previous Owner | $148,000 | No Value Available | |
| Closed | $27,750 | No Value Available |
Source: Arizona Regional Multiple Listing Service (ARMLS)
MLS Number: 6946196
APN: 232-17-563
- 15045 W Yosemite Dr Unit 37
- 15025 W Yosemite Dr
- 15024 W Yosemite Dr
- 15621 W Sky Hawk Dr
- 15707 W Ballad Dr
- 15311 W Sky Hawk Dr
- 15560 W Clear Canyon Dr
- 15514 W Lantana Way
- 15241 W Blue Verde Dr
- 14814 W Antelope Dr
- 15505 W Coral Pointe Dr
- 20007 N Organ Pipe Dr
- 20017 N Cielo Ct
- 20343 N Painted Sky Dr
- 21313 N Limousine Dr
- 14710 W Calumet Dr
- 15601 W Vista Grande Ln
- 14747 W Yosemite Dr
- 15009 W Wrigley Way
- 15102 W Rounders Dr
- 20046 N Trading Post Dr
- 21413 N 159th Dr
- 15621 W Heritage Dr
- 15448 W Moonlight Way
- 19819 N 146th Way
- 15027 W Home Run Dr
- 20054 N Painted Sky Dr
- 15007 W Heritage Dr
- 20813 N 147th Dr
- 20307 N Queen Palm Ln
- 15007 W White Horse Dr
- 21746 N Limousine Dr
- 21601 N 147th Dr
- 15042 W Cactus Ridge Way
- 15913 W Clearwater Way
- 15413 W Domingo Ln
- 14950 W Mountain View Blvd Unit 7107
- 14950 W Mountain View Blvd Unit 6103
- 15051 W Deer Valley Dr
- 15996 W Mesquite Ct
