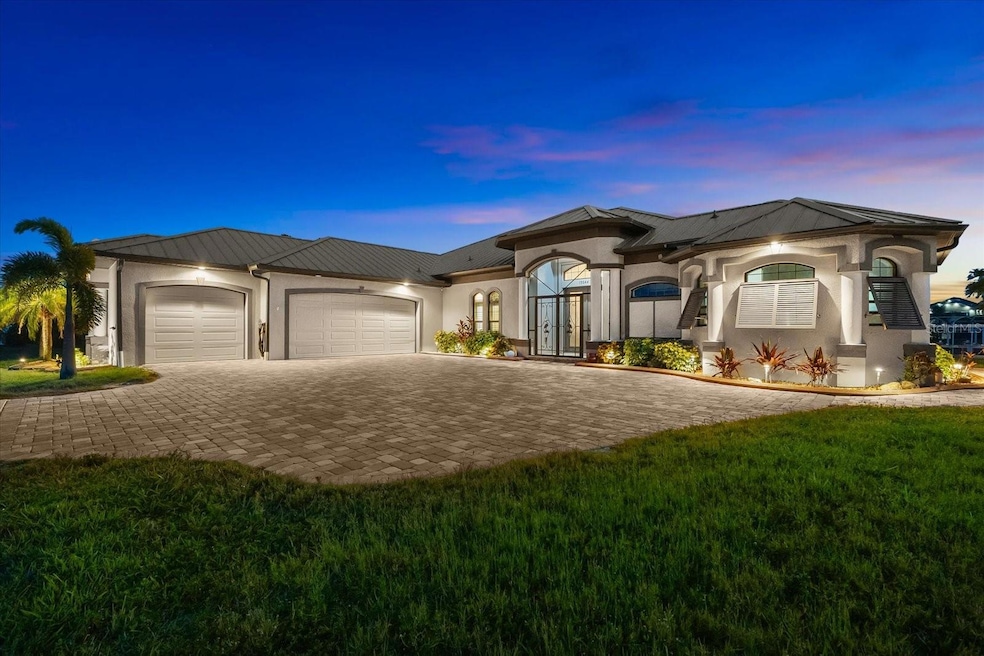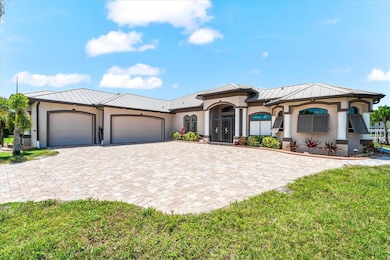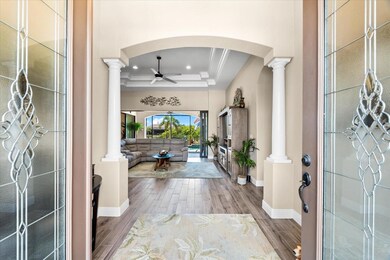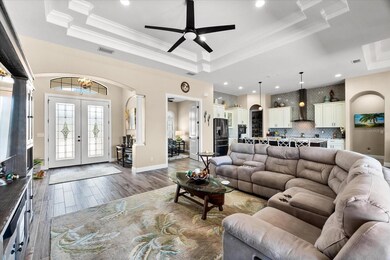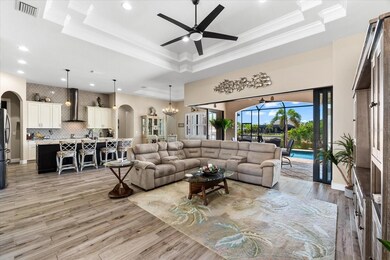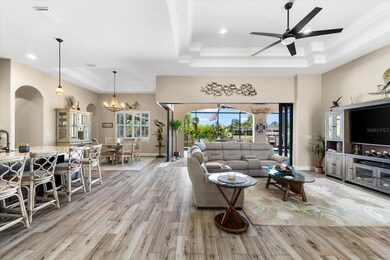
15044 San Domingo Blvd Port Charlotte, FL 33981
Gulf Cove NeighborhoodEstimated payment $6,103/month
Highlights
- 125 Feet of Brackish Canal Waterfront
- Covered Boat Lift
- 1.25 Acre Lot
- Dock has access to electricity and water
- Screened Pool
- Open Floorplan
About This Home
Experience the best of Florida living in this custom-built estate home, featuring 4 bedrooms, 3.5 baths, and a den, beautifully positioned on 1.25 acres along the Zephyr Waterway with 125 feet of sea-walled waterfront and ideal southern exposure. Built in 2018, this 2,681 sq ft estate offers the perfect blend of luxury, privacy, and easy access to both boating and nearby golf courses in the highly desirable South Gulf Cove community. Enjoy stunning views and vibrant boat traffic from your backyard on one of the area’s most sought-after wide canals. Inside, the home boasts a thoughtfully designed open floor plan with a double tray volume ceiling, gorgeous plank flooring throughout, and expansive 0 sliders that flood the main living areas with natural light, offering seamless indoor-outdoor living. A den with French doors provides an ideal space for a home office or cozy retreat. The heart of the home is the gourmet kitchen, designed to impress with upgraded granite countertops, a dramatic 10-foot island, staggered cabinetry, and decorative backsplash tile that extends to the ceiling. A spacious walk-in pantry and a state-of-the-art 2023 induction stove complete this high-end culinary space, perfect for both everyday living and entertaining. The expansive primary suite serves as a serene retreat, featuring a decorative ceiling, ample space for a seating area, and large windows that allow natural light to fill the room. The spa-like ensuite bath offers a luxurious walk-through shower with dual showerheads, double vanities, and a deep soaking tub—creating the perfect blend of comfort, elegance, and functionality. For added privacy, the guest bedrooms are located on the opposite side of the home, each with convenient access to their own bathrooms, making them ideal for family or visitors. Outdoor living is a true highlight of this property. Relax in the heated pool, surrounded by mature landscaping and protected by roll-down shutters on the lanai. A separate bar area with a refrigerator, sink, and icemaker makes entertaining a breeze. The full irrigation system keeps the expansive yard green year-round. Waterfront amenities include a 10,000 lb covered boat lift, water and electric at the dock, and a paver pad running the full 125 feet of sea-walled waterfront, providing a clean, polished look and convenient access along the shoreline. Additional upgrades include a new roof (2023), impact windows and doors, Bahama shutters, electric remote-controlled room-darkening shades, and a whole-house generator plug for added peace of mind. The three-car garage boasts a durable epoxy floor, and two outdoor sheds provide convenient extra storage. Don’t miss this rare opportunity—schedule your private showing today!
Listing Agent
PARADISE EXCLUSIVE INC Brokerage Phone: 941-698-0303 License #3106338 Listed on: 07/14/2025

Co-Listing Agent
PARADISE EXCLUSIVE INC Brokerage Phone: 941-698-0303 License #3318026
Home Details
Home Type
- Single Family
Est. Annual Taxes
- $8,429
Year Built
- Built in 2018
Lot Details
- 1.25 Acre Lot
- Lot Dimensions are 119x431x436x125
- 125 Feet of Brackish Canal Waterfront
- Property fronts a canal with brackish water
- Northeast Facing Home
- Mature Landscaping
- Private Lot
- Corner Lot
- Oversized Lot
- Irregular Lot
- Irrigation Equipment
- Property is zoned RSF3.5
Parking
- 3 Car Attached Garage
- Ground Level Parking
- Garage Door Opener
Home Design
- Florida Architecture
- Slab Foundation
- Metal Roof
- Block Exterior
Interior Spaces
- 2,681 Sq Ft Home
- 1-Story Property
- Open Floorplan
- Shelving
- Tray Ceiling
- High Ceiling
- Ceiling Fan
- Shade Shutters
- Shades
- Sliding Doors
- Family Room Off Kitchen
- Combination Dining and Living Room
- Den
- Tile Flooring
- Canal Views
- Hurricane or Storm Shutters
Kitchen
- Eat-In Kitchen
- Breakfast Bar
- Walk-In Pantry
- Convection Oven
- Cooktop with Range Hood
- Microwave
- Dishwasher
- Cooking Island
- Stone Countertops
- Disposal
Bedrooms and Bathrooms
- 4 Bedrooms
- Split Bedroom Floorplan
- En-Suite Bathroom
- Walk-In Closet
- Split Vanities
- Single Vanity
- Soaking Tub
- Bathtub with Shower
- Shower Only
- Garden Bath
- Window or Skylight in Bathroom
Laundry
- Laundry Room
- Dryer
- Washer
Pool
- Screened Pool
- Heated In Ground Pool
- Gunite Pool
- Saltwater Pool
- Fence Around Pool
- Pool Lighting
- Above Ground Spa
Outdoor Features
- Access to Brackish Canal
- Seawall
- Lock
- Covered Boat Lift
- Dock has access to electricity and water
- Enclosed Patio or Porch
- Outdoor Kitchen
- Exterior Lighting
- Shed
- Rain Gutters
- Private Mailbox
Schools
- Myakka River Elementary School
- L.A. Ainger Middle School
- Lemon Bay High School
Utilities
- Central Heating and Cooling System
- Vented Exhaust Fan
- Thermostat
- Electric Water Heater
- Cable TV Available
Community Details
- Property has a Home Owners Association
- Sheryl Blocklin Association, Phone Number (941) 404-8080
- Visit Association Website
- South Gulf Cove Community
- Port Charlotte Sec 93 Tr S Subdivision
Listing and Financial Details
- Visit Down Payment Resource Website
- Legal Lot and Block 0005 / S
- Assessor Parcel Number 412116458001
Map
Home Values in the Area
Average Home Value in this Area
Tax History
| Year | Tax Paid | Tax Assessment Tax Assessment Total Assessment is a certain percentage of the fair market value that is determined by local assessors to be the total taxable value of land and additions on the property. | Land | Improvement |
|---|---|---|---|---|
| 2024 | $7,493 | $528,839 | -- | -- |
| 2023 | $7,493 | $454,335 | $0 | $0 |
| 2022 | $8,383 | $498,482 | $0 | $0 |
| 2021 | $8,428 | $483,963 | $0 | $0 |
| 2020 | $8,047 | $461,545 | $0 | $0 |
| 2019 | $7,983 | $451,168 | $93,500 | $357,668 |
| 2018 | $2,135 | $85,000 | $85,000 | $0 |
| 2017 | $1,700 | $63,750 | $63,750 | $0 |
| 2016 | $1,645 | $48,536 | $0 | $0 |
| 2015 | $1,443 | $44,124 | $0 | $0 |
| 2014 | $1,405 | $40,113 | $0 | $0 |
Property History
| Date | Event | Price | Change | Sq Ft Price |
|---|---|---|---|---|
| 07/14/2025 07/14/25 | For Sale | $999,000 | -- | $373 / Sq Ft |
Purchase History
| Date | Type | Sale Price | Title Company |
|---|---|---|---|
| Warranty Deed | $85,500 | First American Title Ins Co | |
| Special Warranty Deed | $48,000 | Sonoran Title Services Inc | |
| Warranty Deed | $236,700 | Attorney | |
| Warranty Deed | -- | First Integrity Title Inc | |
| Warranty Deed | $67,000 | Title Consulting Services | |
| Warranty Deed | $225,000 | -- | |
| Warranty Deed | $30,000 | -- |
Mortgage History
| Date | Status | Loan Amount | Loan Type |
|---|---|---|---|
| Open | $328,000 | New Conventional | |
| Previous Owner | $109,700 | Unknown | |
| Previous Owner | $240,000 | Unknown | |
| Previous Owner | $63,650 | Fannie Mae Freddie Mac |
Similar Homes in Port Charlotte, FL
Source: Stellar MLS
MLS Number: D6143053
APN: 412116458001
- 14613 San Domingo Blvd
- 14757 San Domingo Blvd
- 14106 San Domingo Blvd
- 14548 San Domingo Blvd
- 14678-14686 San Domingo Blvd
- 14332 Imlay Ave
- 15621 Alsask Cir
- 14300 Kay Ln
- 14464 Edna Cir
- 14480 Edna Cir
- 14473 Edna Cir
- 14337 Edna Cir
- 14340 Sanilac Ave
- 14196 Kay Ln
- 8386 Maitland St
- 8468 Maitland St
- 14408 Ahearn Ct
- 14326 Edsel Dr
- 14349 Mcfarland Ave
- 14289 Imlay Ave
- 14358 Edsel Dr
- 14343 Overlook Ave
- 14914 San Domingo Blvd
- 8489 Topeka Cir
- 8362 Santa Cruz Dr
- 9585 Calumet Blvd
- 13565 Jeronimo Ln
- 9601 Calumet Blvd
- 9176 Arrid Cir
- 8343 Olsen St
- 13376 Yager Ln
- 9458 Modesto Cir
- 9310 Rosebud Cir
- 15746 Aqua Cir
- 8258 Dimstead St
- 9421 Wacker Terrace Unit 9423
- 9421 Wacker Terrace Unit 9421
- 9423 Rosebud Cir
- 14017 Wenzel Ave
- 14580 Ponce de Leon Trail
