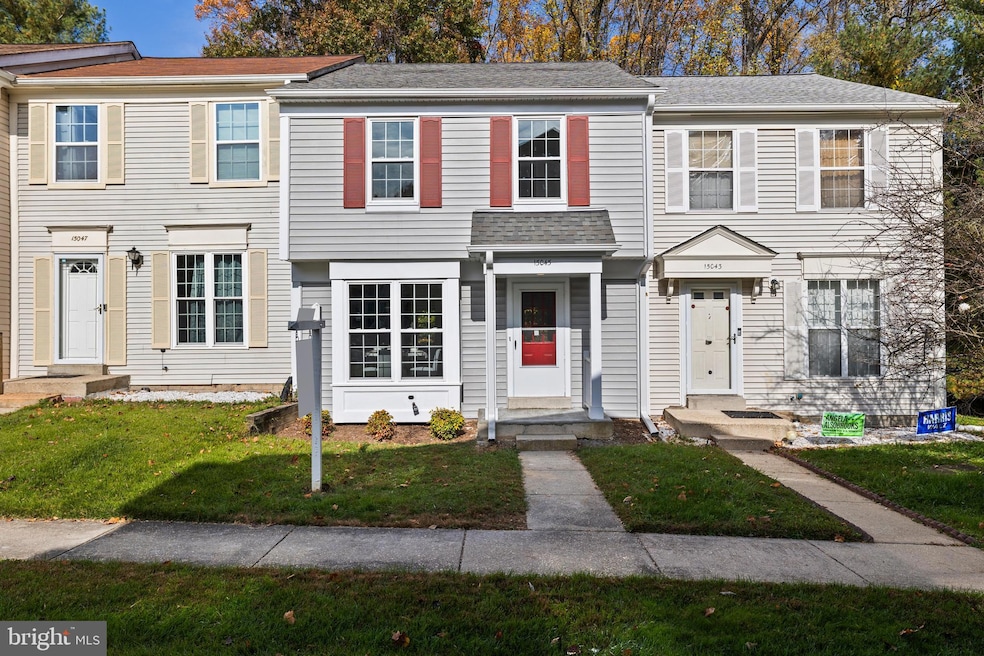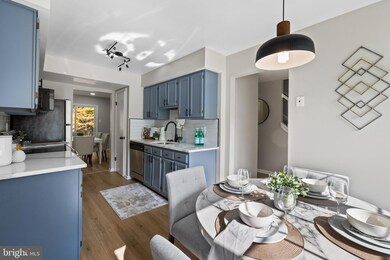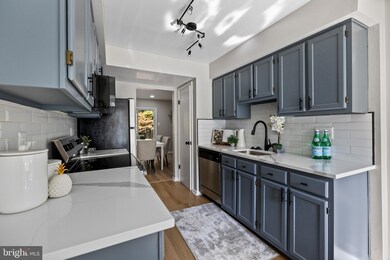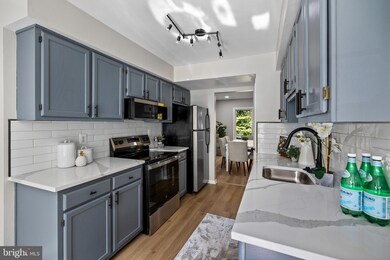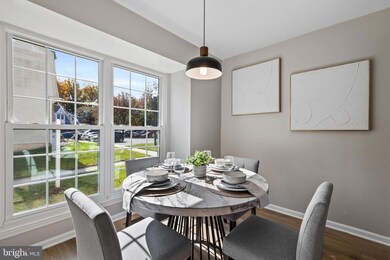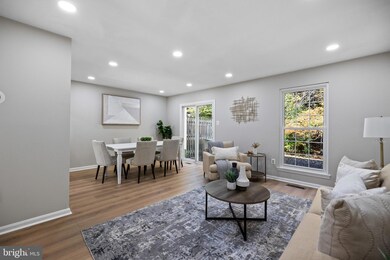
15045 Travert Way Silver Spring, MD 20906
Longmead Crossing NeighborhoodHighlights
- Colonial Architecture
- 1 Fireplace
- Tennis Courts
- Bel Pre Elementary School Rated A-
- Community Pool
- Central Air
About This Home
As of November 2024Welcome home to this exquisitely renovated 3-bedroom 3.5-bath townhome located in the highly sought-after Longmead community. Step inside and experience the perfect fusion of elegance and modernity. The main level welcomes you with a beautifully appointed living room, a dining room, and a gourmet eat in kitchen. The chef's kitchen is a masterpiece, boasting quartz countertops, newer stainless steel appliances, and a stylish backsplash. Upstairs, the primary bedroom suite offers a luxurious escape with its private en-suite bathroom, while two additional spacious bedrooms provide comfort for family and guests. Each bathroom has been meticulously upgraded with new tiles and modern fixtures. The fully finished basement offers a versatile space with recessed lighting, a new bathroom, and a separate laundry area. Outside, enjoy your backyard oasis, perfect for outdoor gatherings. Ideally located near parks, trails, dining, and shopping, and complemented by excellent schools, this home encapsulates modern living at its finest and is located near major commuter routes including the ICC. Did I mention that the Roof was replaced in 2017, HVAC in 2022, Siding in 2022, carpet in 2024 and Luxury Vinyl Flooring in 2024! Don't miss the chance to call this gem yours; schedule a private showing today and envision the limitless possibilities that await in this exceptional residence.
Townhouse Details
Home Type
- Townhome
Est. Annual Taxes
- $4,204
Year Built
- Built in 1987
Lot Details
- 1,500 Sq Ft Lot
HOA Fees
- $79 Monthly HOA Fees
Parking
- Parking Lot
Home Design
- Colonial Architecture
- Shingle Roof
- Vinyl Siding
Interior Spaces
- Property has 3 Levels
- 1 Fireplace
- Finished Basement
- Laundry in Basement
Kitchen
- Electric Oven or Range
- Microwave
- Dishwasher
- Disposal
Bedrooms and Bathrooms
- 3 Bedrooms
Laundry
- Dryer
- Washer
Schools
- John F. Kennedy High School
Utilities
- Central Air
- Heat Pump System
- Electric Water Heater
Listing and Financial Details
- Tax Lot 46
- Assessor Parcel Number 161302637346
Community Details
Overview
- Association fees include parking fee, pool(s)
- Longmead Subdivision
Amenities
- Common Area
Recreation
- Tennis Courts
- Community Playground
- Community Pool
Ownership History
Purchase Details
Home Financials for this Owner
Home Financials are based on the most recent Mortgage that was taken out on this home.Purchase Details
Home Financials for this Owner
Home Financials are based on the most recent Mortgage that was taken out on this home.Purchase Details
Home Financials for this Owner
Home Financials are based on the most recent Mortgage that was taken out on this home.Similar Homes in Silver Spring, MD
Home Values in the Area
Average Home Value in this Area
Purchase History
| Date | Type | Sale Price | Title Company |
|---|---|---|---|
| Deed | $467,500 | Apex Settlement | |
| Deed | $467,500 | Apex Settlement | |
| Deed | $360,000 | Apex Settlement | |
| Deed | $124,000 | -- |
Mortgage History
| Date | Status | Loan Amount | Loan Type |
|---|---|---|---|
| Previous Owner | $123,620 | No Value Available |
Property History
| Date | Event | Price | Change | Sq Ft Price |
|---|---|---|---|---|
| 11/27/2024 11/27/24 | Sold | $467,500 | -1.6% | $251 / Sq Ft |
| 11/07/2024 11/07/24 | Pending | -- | -- | -- |
| 10/31/2024 10/31/24 | For Sale | $474,999 | +31.9% | $255 / Sq Ft |
| 09/25/2024 09/25/24 | Sold | $360,000 | +7.5% | $290 / Sq Ft |
| 09/16/2024 09/16/24 | Pending | -- | -- | -- |
| 09/12/2024 09/12/24 | For Sale | $335,000 | -- | $270 / Sq Ft |
Tax History Compared to Growth
Tax History
| Year | Tax Paid | Tax Assessment Tax Assessment Total Assessment is a certain percentage of the fair market value that is determined by local assessors to be the total taxable value of land and additions on the property. | Land | Improvement |
|---|---|---|---|---|
| 2024 | $4,204 | $334,233 | $0 | $0 |
| 2023 | $4,004 | $318,467 | $0 | $0 |
| 2022 | $3,668 | $302,700 | $125,000 | $177,700 |
| 2021 | $3,379 | $292,800 | $0 | $0 |
| 2020 | $3,379 | $282,900 | $0 | $0 |
| 2019 | $3,258 | $273,000 | $125,000 | $148,000 |
| 2018 | $3,173 | $265,567 | $0 | $0 |
| 2017 | $3,143 | $258,133 | $0 | $0 |
| 2016 | -- | $250,700 | $0 | $0 |
| 2015 | $2,618 | $241,233 | $0 | $0 |
| 2014 | $2,618 | $231,767 | $0 | $0 |
Agents Affiliated with this Home
-

Seller's Agent in 2024
Ashish Khianey
Vylla Home
(301) 213-6101
2 in this area
82 Total Sales
-

Seller's Agent in 2024
Sarah Reynolds
Keller Williams Realty
(703) 844-3425
3 in this area
3,713 Total Sales
-

Buyer's Agent in 2024
Carol Strasfeld
Unrepresented Buyer Office
(301) 806-8871
1 in this area
5,793 Total Sales
Map
Source: Bright MLS
MLS Number: MDMC2153988
APN: 13-02637346
- 4 Habersham Ct
- 14921 Ladymeade Cir
- 15211 Baughman Dr
- 2420 Ladymeade Dr
- 8 Normandy Square Ct Unit C
- 16 Normandy Square Ct Unit 3
- 2503 Mcveary Ct
- 14909 Cleese Ct Unit 12
- 14905 Cleese Ct Unit A
- 14905 Cleese Ct Unit 5AC
- 14901 Mckisson Ct Unit A
- 2604 Nisqually Ct
- 14414 Bonifant Park Place
- 14429 Taos Ct
- 29 Valleyfield Ct
- 2350 Sun Valley Cir Unit 2C
- 2420 Sun Valley Cir
- 2346 Sun Valley Cir Unit 2-A
- 2304 Sun Valley Cir
- 14311 Astrodome Dr
