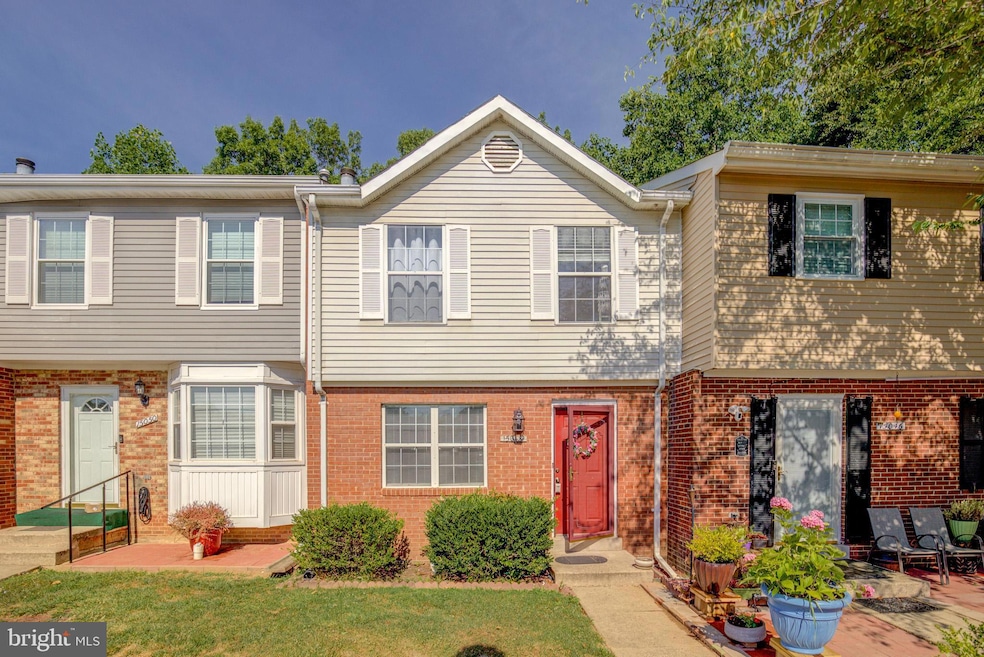15048 Cherrydale Dr Woodbridge, VA 22193
Ashdale NeighborhoodEstimated payment $2,475/month
Highlights
- Gourmet Galley Kitchen
- Traditional Floor Plan
- Family Room Off Kitchen
- View of Trees or Woods
- Traditional Architecture
- Bathtub with Shower
About This Home
The owner has 2 cats please dont let them out. They are friendly!
Look no further- this is the perfect home! Centrally located with an easy commute to NOVA, DC, Manassas, etc. In a quiet neighborhood with private views backing to trees! This 3 level townhouse has been recently updated with fresh paint. The attached dining room lends itself for entertaining company or you can relax in your cozy living room! Upstairs, 3 large bedrooms offer plenty of room and the primary bedroom has its own bath. On the lower level you have a large family room with fireplace and access to your patio. Relax in front of the fire on those cold winter days or hang out on the patio and enjoy the birda singing to you! Hurry on over and see for yourself! New AC 2010, new furnace, 2016, windows in the back of home were replaced in 2010.
Townhouse Details
Home Type
- Townhome
Est. Annual Taxes
- $3,472
Year Built
- Built in 1987
Lot Details
- 1,350 Sq Ft Lot
- Property is Fully Fenced
- Privacy Fence
- Wood Fence
HOA Fees
- $55 Monthly HOA Fees
Home Design
- Traditional Architecture
- Brick Exterior Construction
- Permanent Foundation
- Vinyl Siding
Interior Spaces
- Property has 3 Levels
- Traditional Floor Plan
- Ceiling Fan
- Fireplace Mantel
- Brick Fireplace
- Family Room Off Kitchen
- Living Room
- Combination Kitchen and Dining Room
- Carpet
- Views of Woods
Kitchen
- Gourmet Galley Kitchen
- Gas Oven or Range
- Stove
- Built-In Microwave
- Ice Maker
- Dishwasher
- Disposal
Bedrooms and Bathrooms
- 3 Bedrooms
- En-Suite Primary Bedroom
- En-Suite Bathroom
- Bathtub with Shower
Laundry
- Laundry Room
- Dryer
- Washer
Basement
- Basement Fills Entire Space Under The House
- Rear Basement Entry
- Basement Windows
Home Security
Parking
- Public Parking
- Assigned parking located at #48
- Paved Parking
- Parking Lot
- 1 Assigned Parking Space
Outdoor Features
- Patio
Utilities
- Central Heating and Cooling System
- Natural Gas Water Heater
- Cable TV Available
Listing and Financial Details
- Tax Lot 39
- Assessor Parcel Number 8291-03-4131
Community Details
Overview
- Cherrydale HOA
- Dale City Subdivision
Security
- Storm Doors
Map
Home Values in the Area
Average Home Value in this Area
Tax History
| Year | Tax Paid | Tax Assessment Tax Assessment Total Assessment is a certain percentage of the fair market value that is determined by local assessors to be the total taxable value of land and additions on the property. | Land | Improvement |
|---|---|---|---|---|
| 2025 | $3,369 | $370,800 | $148,500 | $222,300 |
| 2024 | $3,369 | $338,800 | $135,000 | $203,800 |
| 2023 | $3,254 | $312,700 | $123,900 | $188,800 |
| 2022 | $3,264 | $286,000 | $112,600 | $173,400 |
| 2021 | $3,253 | $263,900 | $103,300 | $160,600 |
| 2020 | $3,757 | $242,400 | $94,800 | $147,600 |
| 2019 | $3,666 | $236,500 | $92,000 | $144,500 |
| 2018 | $2,727 | $225,800 | $87,700 | $138,100 |
| 2017 | $2,537 | $202,600 | $78,300 | $124,300 |
| 2016 | $2,528 | $203,800 | $78,300 | $125,500 |
| 2015 | $2,241 | $193,000 | $73,800 | $119,200 |
| 2014 | $2,241 | $176,000 | $67,100 | $108,900 |
Property History
| Date | Event | Price | Change | Sq Ft Price |
|---|---|---|---|---|
| 01/28/2025 01/28/25 | Pending | -- | -- | -- |
| 01/28/2025 01/28/25 | For Sale | $399,990 | 0.0% | $247 / Sq Ft |
| 07/30/2024 07/30/24 | Off Market | $399,990 | -- | -- |
| 07/05/2024 07/05/24 | Pending | -- | -- | -- |
| 06/28/2024 06/28/24 | For Sale | $399,990 | +17.6% | $247 / Sq Ft |
| 09/08/2021 09/08/21 | Sold | $340,000 | +3.0% | $210 / Sq Ft |
| 07/06/2021 07/06/21 | Pending | -- | -- | -- |
| 06/28/2021 06/28/21 | Price Changed | $330,000 | -2.9% | $204 / Sq Ft |
| 06/25/2021 06/25/21 | For Sale | $340,000 | -- | $210 / Sq Ft |
Purchase History
| Date | Type | Sale Price | Title Company |
|---|---|---|---|
| Deed | $340,000 | Accommodation | |
| Deed | $96,000 | -- |
Mortgage History
| Date | Status | Loan Amount | Loan Type |
|---|---|---|---|
| Open | $45,823 | FHA | |
| Closed | $20,016 | FHA | |
| Closed | $11,900 | Stand Alone Second | |
| Open | $333,841 | FHA | |
| Previous Owner | $185,000 | New Conventional | |
| Previous Owner | $187,000 | Adjustable Rate Mortgage/ARM | |
| Previous Owner | $100,000 | Unknown | |
| Previous Owner | $60,000 | Unknown | |
| Previous Owner | $40,000 | Unknown | |
| Previous Owner | $15,000 | Unknown | |
| Previous Owner | $96,000 | No Value Available |
Source: Bright MLS
MLS Number: VAPW2074238
APN: 8291-03-4131
- 3546 Castle Hill Dr
- 14871 Cherrydale Dr
- 15139 Catalpa Ct
- 15026 Cardin Place
- 15021 Cardin Place
- 15013 Cardin Place
- 15041 Catalpa Ct
- 3620 Chippendale Cir
- 15187 Brazil Cir
- 15293 Brazil Cir
- 14916 Concord Dr
- 15108 Calexico Ln
- 14657 Cloverdale Rd
- 3817 Claremont Ln
- 14822 Danville Rd
- 3258 Birchdale Square
- 15348 Bronco Way
- 3608 Felmore Ct
- 15611 Bushey Dr
- 14668 Fox Glove Ct







