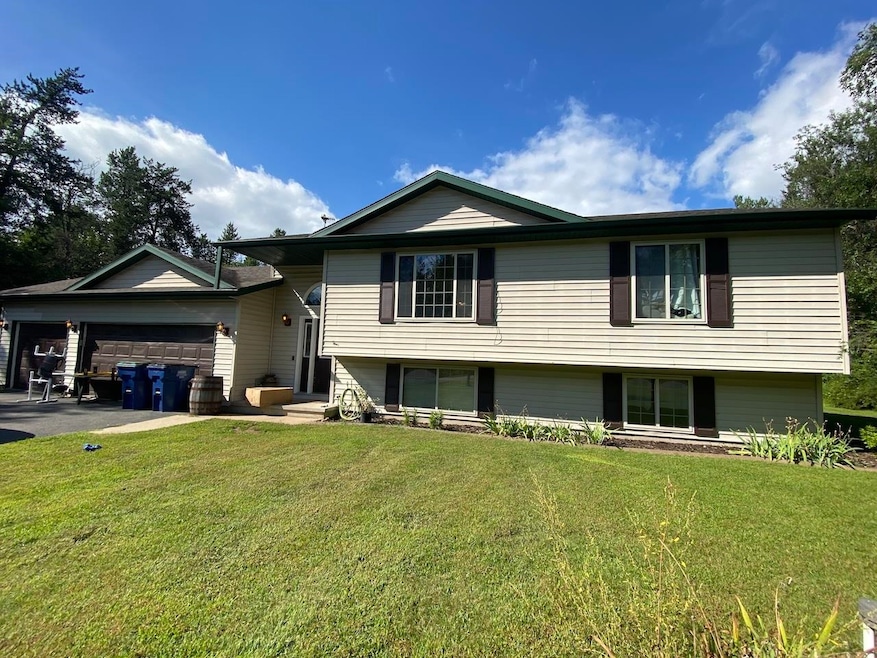
150486 Lynx Rd Wausau, WI 54401
Estimated payment $2,123/month
Highlights
- Above Ground Pool
- Vaulted Ceiling
- Lower Floor Utility Room
- Deck
- Raised Ranch Architecture
- 3 Car Attached Garage
About This Home
Welcome to this four bedroom, two bathroom home located on a spacious 1.05 acre lot on a quiet road in the town of Mosinee (low property taxes). It is conveniently located between Rib Mountain and the city of Mosinee. Your family will love the 24 foot round above-ground swimming pool with new decking. The kitchen features newer stainless steel appliances, an island, and a pantry closet. The vaulted ceiling offers a feeling of openness. There are two bedrooms on the main level with the primary bedroom having a walk-in closet. The lower level features two bedrooms, a full bathroom, an office, and a family room. There are many updates in this wonderful home located in the Mosinee School District. With a three-car attached garage and a 10x12 shed, there is plenty of space for storage. Your family will enjoy the firepit, garden area, and path that loops through the woods in the backyard. This home blends functionality, privacy, and charm in one exceptional package!
Listing Agent
NEXTHOME LEADING EDGE Brokerage Phone: 715-581-3082 License #83302-94 Listed on: 08/22/2025

Home Details
Home Type
- Single Family
Est. Annual Taxes
- $2,608
Year Built
- Built in 2002
Lot Details
- 1.05 Acre Lot
Home Design
- Raised Ranch Architecture
- Bi-Level Home
- Shingle Roof
- Aluminum Siding
- Vinyl Siding
Interior Spaces
- Vaulted Ceiling
- Ceiling Fan
- Lower Floor Utility Room
- Finished Basement
- Basement Fills Entire Space Under The House
- Fire and Smoke Detector
Kitchen
- Range
- Microwave
- Dishwasher
Flooring
- Laminate
- Luxury Vinyl Plank Tile
Bedrooms and Bathrooms
- 4 Bedrooms
- 2 Full Bathrooms
Laundry
- Laundry on lower level
- Dryer
- Washer
Parking
- 3 Car Attached Garage
- Driveway
Outdoor Features
- Above Ground Pool
- Deck
- Storage Shed
Utilities
- Forced Air Heating and Cooling System
- Natural Gas Water Heater
- Water Softener is Owned
- Conventional Septic
- Cable TV Available
Listing and Financial Details
- Assessor Parcel Number 05827070410032
Map
Home Values in the Area
Average Home Value in this Area
Tax History
| Year | Tax Paid | Tax Assessment Tax Assessment Total Assessment is a certain percentage of the fair market value that is determined by local assessors to be the total taxable value of land and additions on the property. | Land | Improvement |
|---|---|---|---|---|
| 2024 | $2,608 | $238,700 | $35,900 | $202,800 |
| 2023 | $2,439 | $238,700 | $35,900 | $202,800 |
| 2022 | $2,606 | $153,700 | $23,600 | $130,100 |
| 2021 | $2,712 | $153,700 | $23,600 | $130,100 |
| 2020 | $2,677 | $153,700 | $23,600 | $130,100 |
| 2019 | $2,619 | $153,700 | $23,600 | $130,100 |
| 2018 | $2,643 | $153,700 | $23,600 | $130,100 |
| 2017 | $2,473 | $153,700 | $23,600 | $130,100 |
| 2016 | $2,440 | $153,700 | $23,600 | $130,100 |
| 2015 | $2,535 | $153,700 | $23,600 | $130,100 |
| 2014 | $2,523 | $153,700 | $23,600 | $130,100 |
Property History
| Date | Event | Price | Change | Sq Ft Price |
|---|---|---|---|---|
| 08/22/2025 08/22/25 | For Sale | $349,900 | +94.4% | $191 / Sq Ft |
| 05/23/2019 05/23/19 | Sold | $180,000 | 0.0% | $89 / Sq Ft |
| 04/04/2019 04/04/19 | Pending | -- | -- | -- |
| 04/04/2019 04/04/19 | For Sale | $180,000 | -- | $89 / Sq Ft |
Purchase History
| Date | Type | Sale Price | Title Company |
|---|---|---|---|
| Warranty Deed | $180,000 | Knight Barry Title | |
| Warranty Deed | $155,000 | None Available |
Mortgage History
| Date | Status | Loan Amount | Loan Type |
|---|---|---|---|
| Open | $93,000 | Credit Line Revolving | |
| Open | $151,000 | New Conventional | |
| Closed | $153,000 | New Conventional | |
| Previous Owner | $131,425 | VA | |
| Previous Owner | $132,000 | Stand Alone First | |
| Previous Owner | $33,000 | Credit Line Revolving | |
| Previous Owner | $124,000 | Future Advance Clause Open End Mortgage | |
| Previous Owner | $23,250 | Future Advance Clause Open End Mortgage |
Similar Homes in Wausau, WI
Source: Central Wisconsin Multiple Listing Service
MLS Number: 22503997
APN: 058-2707-041-0032
- 219634 County Road Kk
- 1.47 ACRES Stonecrop Rd
- 218800 Fawn Rd Unit 55
- 148591 Smore Ln
- 740 River Oaks Trail
- 222512 Starflower Dr
- 1589 Kowalski Rd
- 222551 Starflower Dr
- 221545 Azalea Rd
- Lot 2 Buttercup Rd
- 42 Acres Other
- 1754 Plantation Ln
- 223153 Firethorn Rd
- Lot 2 Plantation Ln
- 147725 Hidden Ridge Ln
- 1947-1949 County Road Xx
- 24.88 acres James Ave
- 20 Florence St
- 2336 Rainbow Dr
- 1998 Rollingwood Rd
- 805 Creske Ave
- 605-607 Eagle Nest Blvd
- 780 Maple Ridge Rd
- 20 Yawkey Ave Unit 4
- 928 Kronenwetter Dr
- 1720 Heuss Ave
- 9506 Excalibur Dr Unit 9506
- 9505 Excalibur Dr
- 5602 Ferge St
- 130 School St
- 1326 Schofield Ave Unit 1326 Schofield Avenue
- 1100 Grand Ave
- 227305 Boulder Ridge Cir
- 6001 Alderson St
- 227502 Harrier Ave
- 1408 Metro Dr
- 220 Drott St
- 6315 Labrador Rd
- 900 Grand Ave
- 713 Moreland Ave Unit 713






