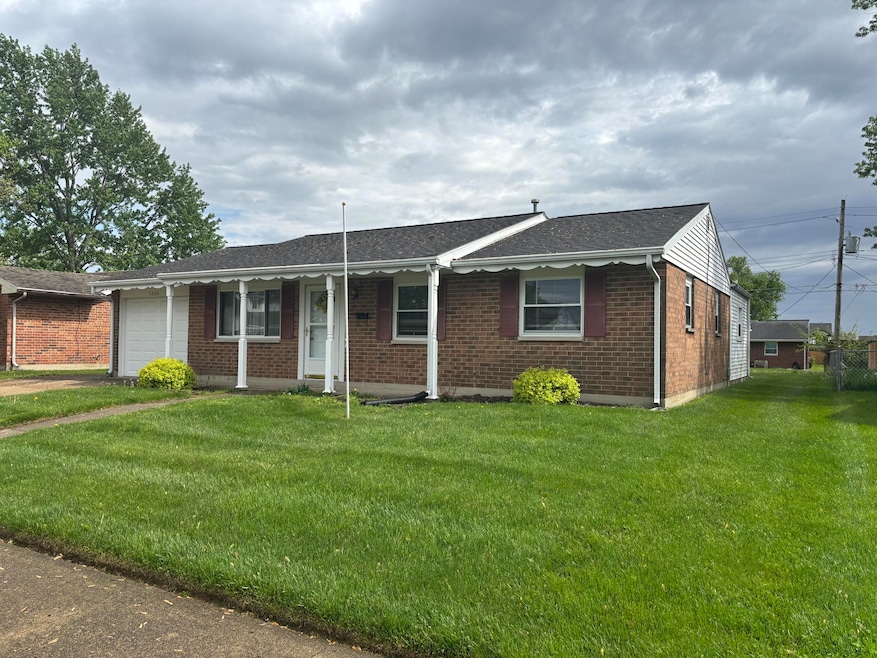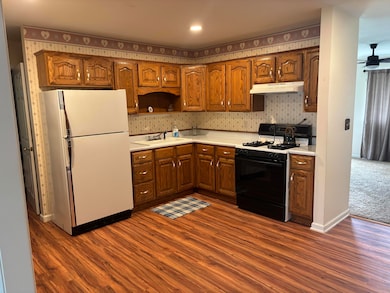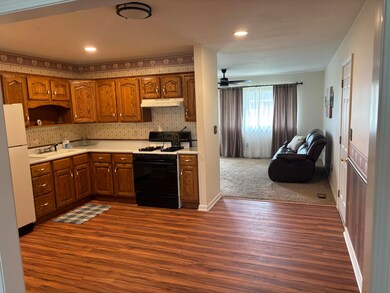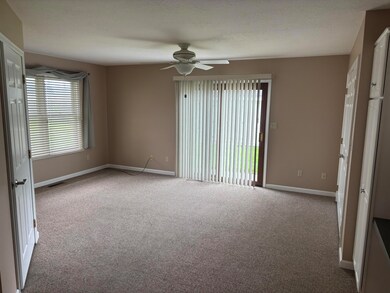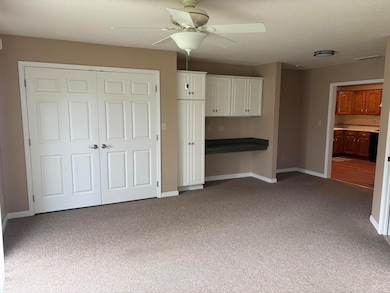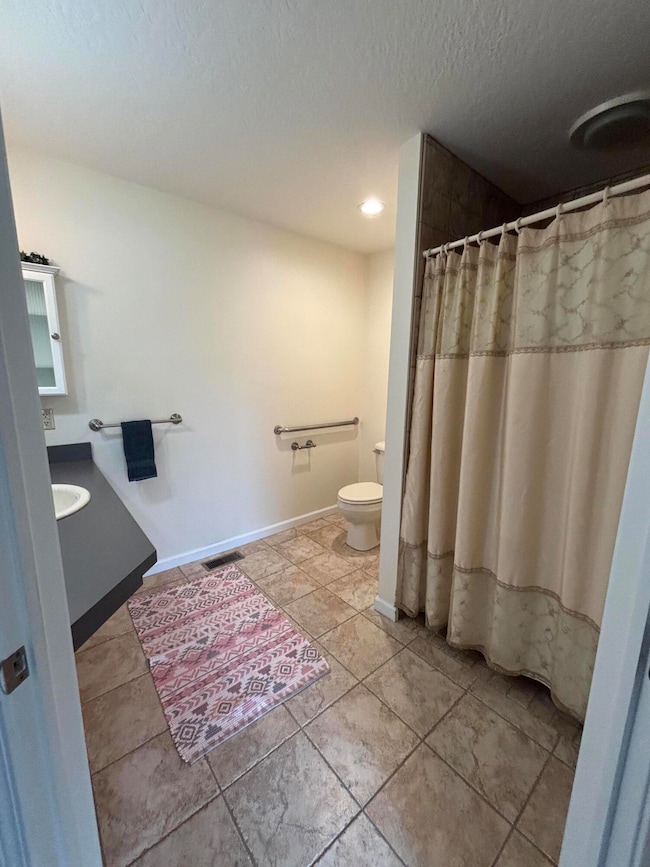Estimated payment $1,120/month
Total Views
23,400
3
Beds
3
Baths
1,503
Sq Ft
$126
Price per Sq Ft
Highlights
- Ranch Style House
- No HOA
- Forced Air Heating and Cooling System
- Attic
- 1 Car Attached Garage
- Ceiling Fan
About This Home
WOW...The size of this home is amazing. Really nice family rm. addition with a handicap accessible bathroom. 3 bedrooms plus an office/nursery and 3 full baths. Lots of new flooring and updated lights. Very nice composite deck and spacious shed. This one should move quickly!!!
Home Details
Home Type
- Single Family
Est. Annual Taxes
- $1,415
Year Built
- Built in 1971
Lot Details
- 7,405 Sq Ft Lot
- Lot Dimensions are 36x115
Parking
- 1 Car Attached Garage
Home Design
- Ranch Style House
- Brick Exterior Construction
- Slab Foundation
- Vinyl Siding
Interior Spaces
- 1,503 Sq Ft Home
- Ceiling Fan
- Attic
Bedrooms and Bathrooms
- 3 Bedrooms
- 3 Full Bathrooms
Utilities
- Forced Air Heating and Cooling System
- Heating System Uses Natural Gas
Community Details
- No Home Owners Association
Listing and Financial Details
- Assessor Parcel Number N44072675
Map
Create a Home Valuation Report for This Property
The Home Valuation Report is an in-depth analysis detailing your home's value as well as a comparison with similar homes in the area
Home Values in the Area
Average Home Value in this Area
Tax History
| Year | Tax Paid | Tax Assessment Tax Assessment Total Assessment is a certain percentage of the fair market value that is determined by local assessors to be the total taxable value of land and additions on the property. | Land | Improvement |
|---|---|---|---|---|
| 2024 | $1,415 | $44,240 | $8,190 | $36,050 |
| 2023 | $1,415 | $44,240 | $8,190 | $36,050 |
| 2022 | $1,484 | $44,240 | $8,190 | $36,050 |
| 2021 | $1,098 | $32,770 | $6,060 | $26,710 |
| 2020 | $1,076 | $32,770 | $6,060 | $26,710 |
| 2019 | $1,082 | $32,770 | $6,060 | $26,710 |
| 2018 | $923 | $28,320 | $6,060 | $22,260 |
| 2017 | $935 | $28,320 | $6,060 | $22,260 |
| 2016 | $924 | $28,320 | $6,060 | $22,260 |
| 2015 | $946 | $28,320 | $6,060 | $22,260 |
| 2014 | $946 | $28,320 | $6,060 | $22,260 |
| 2013 | $949 | $28,320 | $6,060 | $22,260 |
Source: Public Records
Property History
| Date | Event | Price | Change | Sq Ft Price |
|---|---|---|---|---|
| 09/04/2025 09/04/25 | Price Changed | $189,900 | -1.4% | $126 / Sq Ft |
| 08/28/2025 08/28/25 | For Sale | $192,500 | 0.0% | $128 / Sq Ft |
| 08/17/2025 08/17/25 | Off Market | $192,500 | -- | -- |
| 07/25/2025 07/25/25 | Price Changed | $192,500 | -3.5% | $128 / Sq Ft |
| 06/23/2025 06/23/25 | Price Changed | $199,500 | -2.7% | $133 / Sq Ft |
| 05/21/2025 05/21/25 | For Sale | $205,000 | 0.0% | $136 / Sq Ft |
| 05/16/2025 05/16/25 | Pending | -- | -- | -- |
| 05/13/2025 05/13/25 | Price Changed | $205,000 | -3.3% | $136 / Sq Ft |
| 05/05/2025 05/05/25 | For Sale | $212,000 | -- | $141 / Sq Ft |
Source: Western Regional Information Systems & Technology (WRIST)
Purchase History
| Date | Type | Sale Price | Title Company |
|---|---|---|---|
| Interfamily Deed Transfer | -- | Attorney | |
| Certificate Of Transfer | -- | -- | |
| Deed | -- | -- |
Source: Public Records
Source: Western Regional Information Systems & Technology (WRIST)
MLS Number: 1038480
APN: N44072675
Nearby Homes
- 1508 Amherst Ave
- 1320 Arrowhead
- 1513 Arrowhead Dr
- 1502 Arrowhead Dr
- Ironwood Plan at Arrowhead Estates
- Juniper Plan at Arrowhead Estates
- Spruce Plan at Arrowhead Estates
- Aspen II Plan at Arrowhead Estates
- Norway Plan at Arrowhead Estates
- Palmetto Plan at Arrowhead Estates
- Walnut Plan at Arrowhead Estates
- Ashton Plan at Arrowhead Estates
- Empress Plan at Arrowhead Estates
- Chestnut Plan at Arrowhead Estates
- Bradford Plan at Arrowhead Estates
- Cooper Plan at Arrowhead Estates
- 920 New Haven Rd
- 918 Falmouth Ave
- 1211 Plymouth Ave
- 1715 Dover Ave
- 90 Maryville Ln
- 428 Wood St
- 316 N College St
- 200 Broadway
- 239 Broadway
- 2200 Deerfield Crossing Unit 2269
- 1240 E Garbry Rd
- 1016 Eleanor Ave Unit 1016
- 1850 Towne Park Dr
- 2520 Glenmore Ct
- 2257 Shamrock Ln
- 701 S Stanfield Rd
- 2311 Neff Ln
- 1112 W Main St
- 840 Westlake Dr
- 1525 Mckaig Ave
- 1235 Todd Ln Unit C
- 525 Lake St
- 1227 Hilltop Dr Unit 2
- 1299 Hilltop Cir Unit 101
