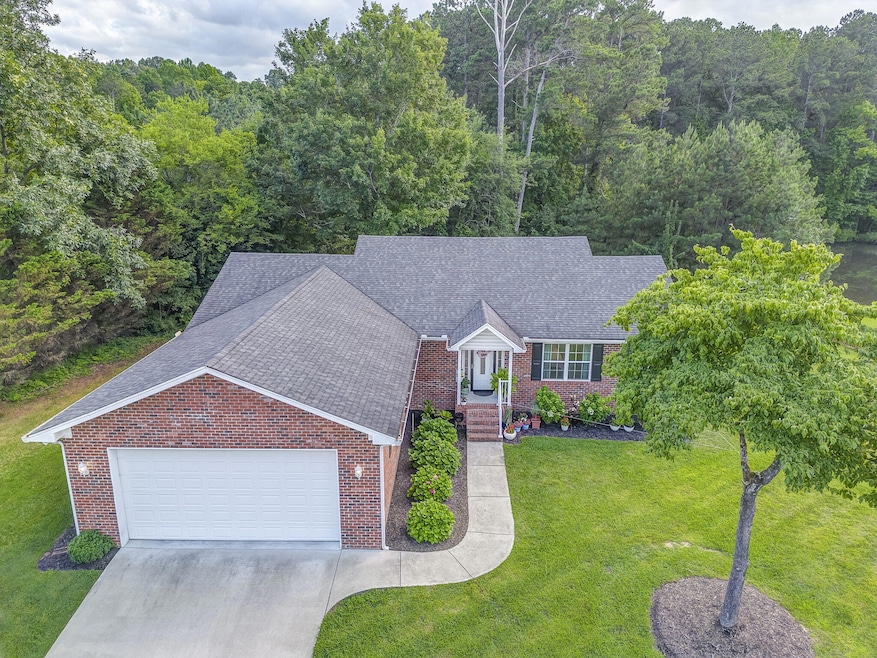1505 Anthony Ave Dalton, GA 30720
Estimated payment $2,206/month
Highlights
- Pond View
- Vaulted Ceiling
- Granite Countertops
- Deck
- Wood Flooring
- Private Yard
About This Home
Get ready to fall in love. Nestled in City West, this lovely one-level brick home combines convenience with character, situated just moments away from all local amenities. With its split bedroom layout, it features three bedrooms and two and a half bathrooms. The open-plan kitchen and living area encourages relaxation, complete with a walk-in pantry, stunning granite countertops, and a gas oven. The vaulted ceiling in the living room enhances the spacious feel, making it a perfect retreat. The outdoor appeal is undeniable, with a back deck offering serene views of the neighborhood pond. The fenced yard and meticulously maintained lawn create an inviting space for leisurely afternoons.
Home Details
Home Type
- Single Family
Est. Annual Taxes
- $2,811
Year Built
- Built in 2015 | Remodeled
Lot Details
- 0.5 Acre Lot
- Wood Fence
- Landscaped
- Few Trees
- Private Yard
Parking
- 2 Car Attached Garage
- Parking Available
- Front Facing Garage
- Garage Door Opener
Home Design
- Brick Exterior Construction
- Block Foundation
- Shingle Roof
Interior Spaces
- 2,000 Sq Ft Home
- 1-Story Property
- Vaulted Ceiling
- Ceiling Fan
- Recessed Lighting
- Double Pane Windows
- Living Room
- Wood Flooring
- Pond Views
- Pull Down Stairs to Attic
- Fire and Smoke Detector
- Laundry Room
Kitchen
- Breakfast Room
- Walk-In Pantry
- Built-In Electric Range
- Range Hood
- Dishwasher
- Granite Countertops
Bedrooms and Bathrooms
- 3 Bedrooms
- Split Bedroom Floorplan
- En-Suite Bathroom
- Walk-In Closet
- 2 Full Bathrooms
Outdoor Features
- Deck
- Front Porch
Schools
- City Park Elementary School
- Hammond Creek Middle School
- Dalton High School
Utilities
- Central Heating and Cooling System
- Underground Utilities
- High Speed Internet
- Phone Available
Community Details
- No Home Owners Association
- Laundry Facilities
Listing and Financial Details
- Assessor Parcel Number 12-159-02-023
Map
Home Values in the Area
Average Home Value in this Area
Tax History
| Year | Tax Paid | Tax Assessment Tax Assessment Total Assessment is a certain percentage of the fair market value that is determined by local assessors to be the total taxable value of land and additions on the property. | Land | Improvement |
|---|---|---|---|---|
| 2024 | $3,293 | $139,979 | $14,000 | $125,979 |
| 2023 | $3,293 | $87,881 | $14,000 | $73,881 |
| 2022 | $2,710 | $78,672 | $9,660 | $69,012 |
| 2021 | $2,714 | $78,672 | $9,660 | $69,012 |
| 2020 | $2,819 | $78,672 | $9,660 | $69,012 |
| 2019 | $2,906 | $78,672 | $9,660 | $69,012 |
| 2018 | $2,950 | $78,672 | $9,660 | $69,012 |
| 2017 | $2,840 | $78,672 | $9,660 | $69,012 |
| 2016 | $1,646 | $73,792 | $11,025 | $62,767 |
| 2014 | $347 | $10,500 | $10,500 | $0 |
| 2013 | -- | $10,500 | $10,500 | $0 |
Property History
| Date | Event | Price | List to Sale | Price per Sq Ft | Prior Sale |
|---|---|---|---|---|---|
| 12/04/2025 12/04/25 | Price Changed | $374,900 | -2.6% | $187 / Sq Ft | |
| 11/12/2025 11/12/25 | Price Changed | $384,900 | -2.3% | $192 / Sq Ft | |
| 10/21/2025 10/21/25 | Price Changed | $394,000 | -1.3% | $197 / Sq Ft | |
| 09/24/2025 09/24/25 | Price Changed | $399,000 | -1.5% | $200 / Sq Ft | |
| 08/25/2025 08/25/25 | Price Changed | $404,900 | -2.4% | $202 / Sq Ft | |
| 07/23/2025 07/23/25 | For Sale | $414,900 | +68.0% | $207 / Sq Ft | |
| 10/19/2020 10/19/20 | Sold | $247,000 | 0.0% | $124 / Sq Ft | View Prior Sale |
| 10/03/2020 10/03/20 | Pending | -- | -- | -- | |
| 10/01/2020 10/01/20 | For Sale | $247,000 | -- | $124 / Sq Ft |
Purchase History
| Date | Type | Sale Price | Title Company |
|---|---|---|---|
| Warranty Deed | $247,900 | -- | |
| Warranty Deed | $25,000 | -- | |
| Deed | $65,000 | -- | |
| Deed | -- | -- |
Mortgage History
| Date | Status | Loan Amount | Loan Type |
|---|---|---|---|
| Open | $240,463 | New Conventional | |
| Previous Owner | $120,000 | New Conventional |
Source: Greater Chattanooga REALTORS®
MLS Number: 1517237
APN: 12-159-02-023
- Tract 2 Willowdale Rd Unit TRACT 2
- 1295 Walston St
- 1006 Willowdale Rd NW
- 115 Cliffs Dr NE
- 1202 Covie Dr
- 1310 Cleo Way
- 1402 Elite Dr
- 1369 Lida St
- 1380 Lida St
- 1378 Lida St
- 2205 Seminole Way
- Lot 5 Haig Mill Lake Rd
- 2207 Mathis Ln
- 907 Sierra Place Unit 57
- 0 N Park Dr
- 204 Roslyn Ct
- 2115 Kings Rd
- 1521 Ashton Woods Way
- 902 Cascade Dr Unit 5
- 00 Shugart Rd
- 1309 Moice Dr Unit D
- 1309 Moice Dr
- 1161 Lofts Way
- 1411 Belton Ave
- 1809 Shadow Ln
- 1912 Heathcliff Dr
- 1104 Walston St
- 2111 Club Dr
- 804 N Tibbs Rd
- 2200 Park Canyon Dr
- 1902 Brady Dr
- 809 Chattanooga Ave
- 113 N Tibbs Rd
- 501 W Waugh St
- 100 Valley Dr
- 1135 Veterans Dr Unit A
- 609 S Thornton Ave
- 410 Sam Love Rd
- 800 Thornton Place Unit B
- 1121 Dozier St







