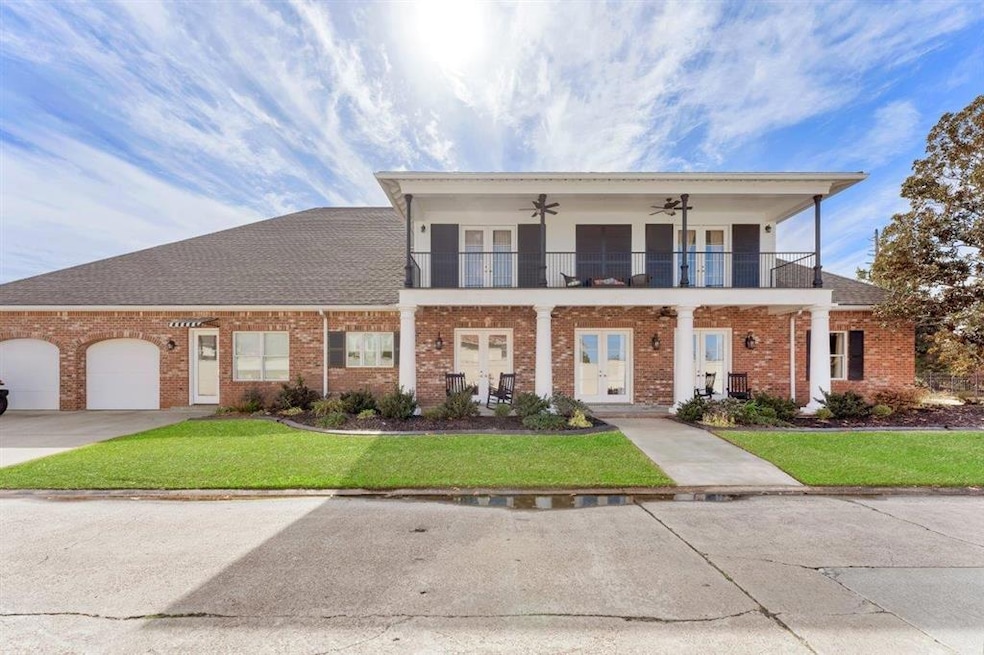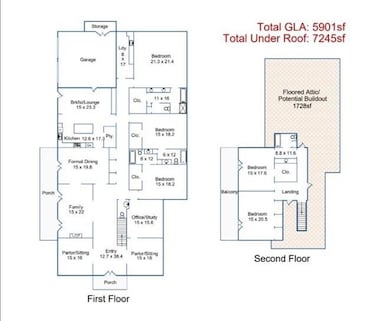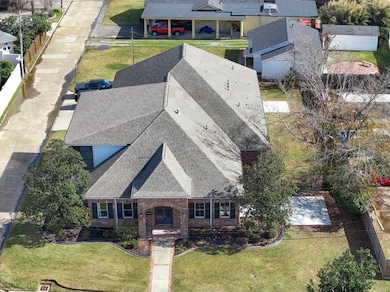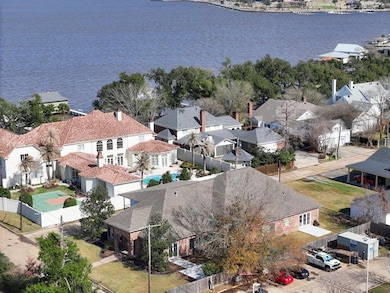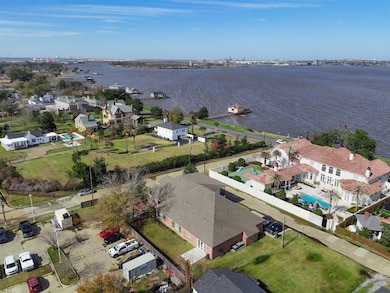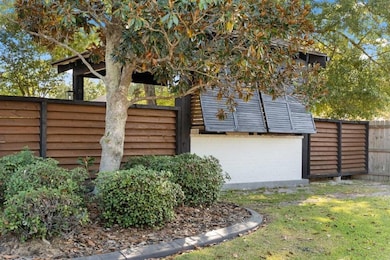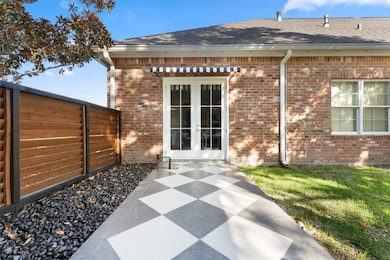1505 Bellevue St Lake Charles, LA 70601
Estimated payment $5,733/month
Highlights
- Traditional Architecture
- Walk-In Pantry
- 2 Car Attached Garage
- No HOA
- Double Oven
- 4-minute walk to Drew Park
About This Home
LOCATION AND SPACE! 5 bedrooms, 4.5 baths, two offices, a guest room/flex space, outdoor kitchen in the heart of downtown with a beautiful view of the water! What more can you ask for?? The heart of the home has been completely remodeled and features a large island and living room making it great for entertaining. The main bedroom and bath have also been completely remodeled making it the perfect place to relax at the end of a long day. Each bedroom downstairs has its own private bathroom. Upstairs two oversized rooms share a spacious bathroom. Spacious is the theme of this home. Large walk-in pantry, large walk-in closets, a huge laundry room, AND a beautiful outdoor kitchen and covered patio area making it the perfect retreat. Additional features - over 1700 sq feet of walk-in attic space that can be easily converted if needed. With all the extra space, this home could also be perfect for small business owners or a bed and breakfast. The proximity to doctor's offices and hospitals along with food and dining nearby make the location superb. Home is located is located in flood zone X where flood insurance is not required.
Home Details
Home Type
- Single Family
Est. Annual Taxes
- $493
Year Built
- 2002
Lot Details
- 0.32 Acre Lot
- Rectangular Lot
Parking
- 2 Car Attached Garage
- Open Parking
Home Design
- Traditional Architecture
- Brick Exterior Construction
- Slab Foundation
- Shingle Roof
Interior Spaces
- 0.5 Bathroom
- Gas Fireplace
- Laundry Room
Kitchen
- Walk-In Pantry
- Double Oven
- Gas Cooktop
- Dishwasher
Schools
- Barbe Elementary School
- Molo Middle School
- Washington-Marion High School
Utilities
- Multiple cooling system units
- Central Heating and Cooling System
- Natural Gas Not Available
- Cable TV Available
Additional Features
- Energy-Efficient Appliances
- Open Patio
- City Lot
Community Details
- No Home Owners Association
Map
Home Values in the Area
Average Home Value in this Area
Tax History
| Year | Tax Paid | Tax Assessment Tax Assessment Total Assessment is a certain percentage of the fair market value that is determined by local assessors to be the total taxable value of land and additions on the property. | Land | Improvement |
|---|---|---|---|---|
| 2024 | $493 | $4,320 | $4,320 | $0 |
| 2023 | $499 | $4,320 | $4,320 | $0 |
| 2022 | $497 | $4,320 | $4,320 | $0 |
| 2021 | $7,943 | $67,360 | $12,960 | $54,400 |
| 2020 | $7,943 | $61,400 | $12,440 | $48,960 |
| 2019 | $8,931 | $66,400 | $12,000 | $54,400 |
| 2018 | $7,504 | $66,400 | $12,000 | $54,400 |
| 2017 | $7,542 | $66,400 | $12,000 | $54,400 |
| 2016 | $7,504 | $66,400 | $12,000 | $54,400 |
| 2015 | $7,504 | $66,400 | $12,000 | $54,400 |
Property History
| Date | Event | Price | List to Sale | Price per Sq Ft | Prior Sale |
|---|---|---|---|---|---|
| 11/03/2025 11/03/25 | For Sale | $1,080,000 | +60.0% | $183 / Sq Ft | |
| 01/28/2022 01/28/22 | Sold | -- | -- | -- | View Prior Sale |
| 12/22/2021 12/22/21 | Pending | -- | -- | -- | |
| 12/17/2021 12/17/21 | For Sale | $674,900 | -- | $115 / Sq Ft |
Purchase History
| Date | Type | Sale Price | Title Company |
|---|---|---|---|
| Deed Of Distribution | -- | None Listed On Document | |
| Deed | $655,000 | None Listed On Document | |
| Grant Deed | -- | None Listed On Document |
Source: Southwest Louisiana Association of REALTORS®
MLS Number: SWL25101957
APN: 00553670
- 243 Shell Beach Dr
- 1506 Watkins St
- 0 Helen St Unit SWL24002142
- 0 Helen St Unit SWL25000033
- 1821 Kennedy St
- 200 Griffith St
- 1918 Westwood St
- 1605 Griffith St
- 222 Woodruff St
- 505 W Sallier St
- 1709 Ethel St Unit A
- 801 Saint Anthony St Unit E
- 503 W Sallier St
- 1741 Ethel St
- 1901 & 1901 1/2 Ethel St
- 112 Dr Michael Debakey Dr
- 1825 Barbe St
- 2116 Creole St
- 850 W Sallier St Unit 14
- 850 W Sallier St Unit 18
- 503 W Sallier St
- 1910 Alvin St Unit A
- 309 W Sallier St Unit C
- 850 W Sallier St Unit 18
- 1102 Shellie Ln Unit B
- 1011 W 18th St
- 2700 Ernest St
- 728 Clarence St Unit 728
- 600 Ryan St
- 720 Live Oak #B St
- 401 Division St
- 333 Mill St
- 735 Fall St Unit 1/2
- 707 Division St Unit B
- 1012 Live Oak St
- 420 Moss St
- 420 Moss St Unit A
- 420 Moss St Unit A
- 3109 Common St Unit Suite 106 Room 3
- 3109 Common St
