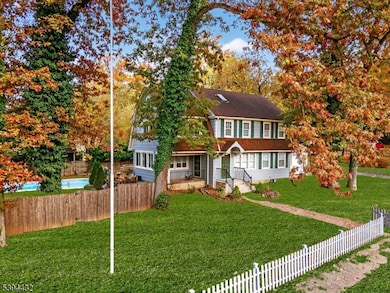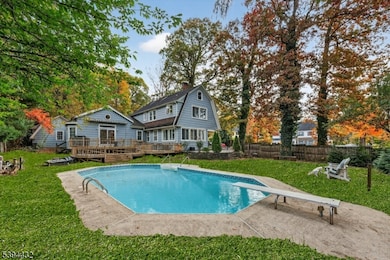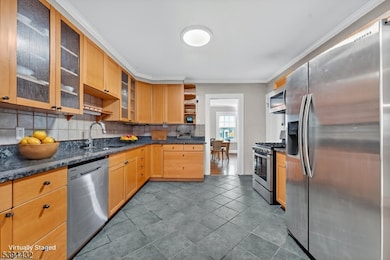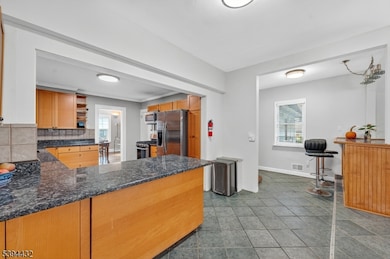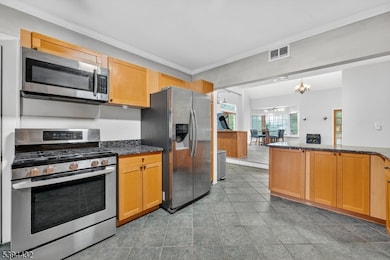1505 Charlotte Rd Plainfield, NJ 07060
Estimated payment $4,492/month
Highlights
- In Ground Pool
- Colonial Architecture
- Vaulted Ceiling
- Sitting Area In Primary Bedroom
- Deck
- Wood Flooring
About This Home
This lovely Colonial style home is located on a corner lot in the desirable Sleepy Hollow area. Featuring 4 bedrooms, 4.1 baths & approx. 3,850 sqft floorplan. Enter the 1st floor into a welcoming living room w/ brick front wood burning fireplace w/ original handsome wood mantle, built-in bookcases, arched alcove & wood flooring. French doors lead to a bright den/home office. Exit outdoors on to a blue slate patio area overlooking the inground pool. Formal Dining room w/ built-in corner China cabinet, sun-filled front Sunroom, updated Kitchen with granite counter tops, wood cabinetry, tile flooring, Samsung stainless steel side by side refrigerator, LG 5 burner stove, microwave & dishwasher, side door mud room area, first floor full bath, spacious Great room w/ vaulted ceiling, ventless fireplace stove, island wet bar w/ stools, wine cooler & dishwasher. Slider doors lead out onto an entertaining deck & fenced in back yard & pool area-creating the perfect indoor-outdoor flow for entertaining. The primary suite offers an ensuite bath, dual vanity, sitting room. 2 additional bedrooms plus a laundry room & updated hall bath. The 3rd floor provides a private retreat w/ a bedroom, skylights, sitting area, & full bath. Some home features include: partial Lennox central air conditioning in 2022, 200 amp electrical, Timberline roof, Crown boiler w/ 3 zone baseboard radiator heating, AO Smith hot water heater, French drains & sump pump, 2 car detached garage. Photos virtually staged.
Open House Schedule
-
Sunday, November 09, 20251:00 to 4:00 pm11/9/2025 1:00:00 PM +00:0011/9/2025 4:00:00 PM +00:00Add to Calendar
Home Details
Home Type
- Single Family
Est. Annual Taxes
- $13,386
Year Built
- Built in 1927
Lot Details
- Wood Fence
- Corner Lot
- Irregular Lot
Parking
- 2 Car Detached Garage
Home Design
- Colonial Architecture
- Wood Shingle Roof
- Wood Siding
- Tile
Interior Spaces
- 3,850 Sq Ft Home
- Vaulted Ceiling
- Skylights
- Wood Burning Fireplace
- Blinds
- Mud Room
- Entrance Foyer
- Great Room
- Family Room
- Living Room with Fireplace
- Breakfast Room
- Formal Dining Room
- Den
- Workshop
- Sun or Florida Room
- Storage Room
- Laundry Room
- Utility Room
Kitchen
- Eat-In Kitchen
- Breakfast Bar
- Gas Oven or Range
- Microwave
- Dishwasher
- Wine Refrigerator
- Kitchen Island
Flooring
- Wood
- Wall to Wall Carpet
Bedrooms and Bathrooms
- 4 Bedrooms
- Sitting Area In Primary Bedroom
- Primary bedroom located on second floor
- En-Suite Primary Bedroom
- Dressing Area
- Powder Room
- Jetted Tub in Primary Bathroom
Unfinished Basement
- Walk-Out Basement
- Sump Pump
- French Drain
Home Security
- Carbon Monoxide Detectors
- Fire and Smoke Detector
Pool
- In Ground Pool
- Pool Liner
Outdoor Features
- Deck
- Patio
- Porch
Schools
- Fredcook Elementary School
- Maxson Middle School
- Plainfield High School
Utilities
- Forced Air Heating and Cooling System
- One Cooling System Mounted To A Wall/Window
- Multiple Heating Units
- Standard Electricity
- Water Tap or Transfer Fee
- Gas Water Heater
Listing and Financial Details
- Assessor Parcel Number 2912-00903-0000-00012-0000-
Map
Home Values in the Area
Average Home Value in this Area
Property History
| Date | Event | Price | List to Sale | Price per Sq Ft | Prior Sale |
|---|---|---|---|---|---|
| 10/17/2016 10/17/16 | Sold | $215,500 | -37.5% | -- | View Prior Sale |
| 10/03/2016 10/03/16 | Pending | -- | -- | -- | |
| 06/21/2016 06/21/16 | For Sale | $345,000 | -- | -- |
Source: Garden State MLS
MLS Number: 3995302
- 771 Ravine Rd
- 767 Ravine Rd Unit 73
- 1314 Sunnyside Place Unit 16
- 1657 Forest Hill Rd Unit 63
- 714 Dixie Ln
- 774 Webster Place
- 1213 Putnam Ave Unit 15
- 724 Central St
- 819 Kensington Ave Unit 25
- 736 E 7th St Unit 38
- 1009 Mayfair Way
- 1112 Putnam Ave Unit 14
- 726 E 6th St Unit 2
- 965 Hilltop Rd
- 1358 Prospect Ave Unit 64
- 1112 Dorsey Place Unit 14
- 933 Cedarbrook Rd
- 626 E 6th St
- 954 Kensington Ave
- 1215 Prospect Ave Unit 19
- 836 Carlton Ave Unit 1
- 900 South Ave Unit 8
- 641 E 6th St
- 803 South Ave Unit 510
- 803 South Ave Unit 503
- 803 South Ave Unit 507
- 803 South Ave Unit 323
- 803 South Ave
- 510 E 7th St Unit 2
- 1000 North Ave
- 1226 Martine Ave Unit 28
- 201 E 9th St
- 1222 South Ave
- 1127 Stilford Ave Unit 29
- 321 E 3rd St
- 1339 E 7th St Unit 41
- 802 E Front St
- 1400 South Ave
- 400 E Front St
- 1330 Randolph Rd

