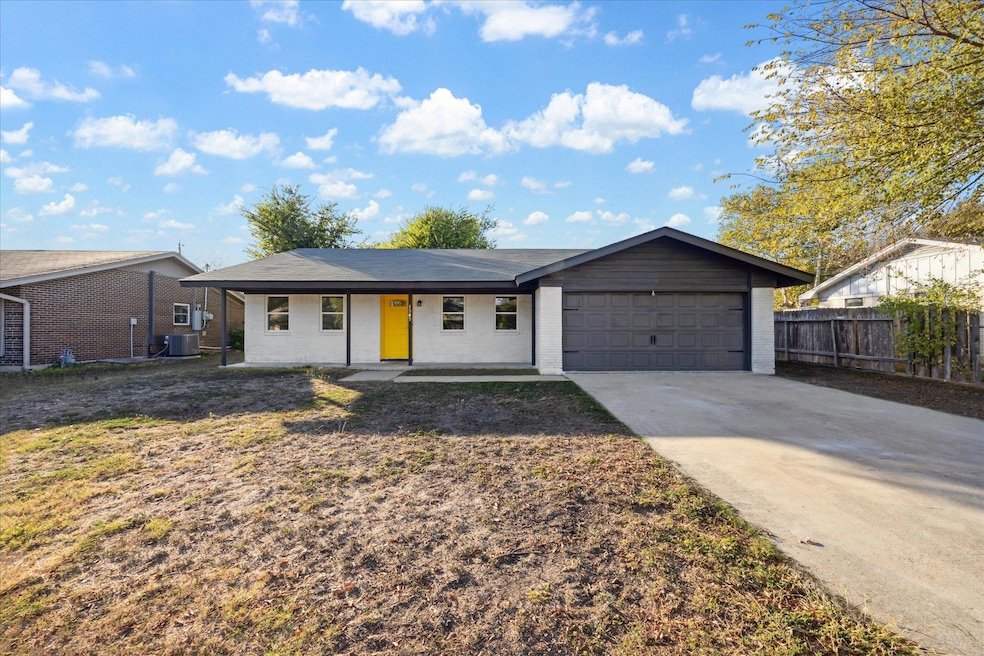1505 Conder St Killeen, TX 76541
Highlights
- Quartz Countertops
- No HOA
- Front Porch
- Private Yard
- Stainless Steel Appliances
- Patio
About This Home
This beautifully renovated 3-bedroom, 2-bathroom residence is the perfect blend of modern elegance and functional living. Step inside to discover a spacious and open floor plan that invites natural light to flow throughout the home. The heart of this property is the stunning eat-in kitchen, featuring sleek stainless steel appliances, ample counter space, and contemporary cabinetry—ideal for both everyday meals and entertaining guests. Each of the three bedrooms offers comfort and privacy, making it perfect for families or those who enjoy having a dedicated office space. The two bathrooms have been tastefully updated, providing a serene retreat for relaxation. With a functional backyard, complete with a handy storage shed for all your gardening tools and outdoor equipment. Whether you're hosting summer barbecues or enjoying a quiet evening under the stars, this backyard is designed for enjoyment. Don’t miss the opportunity to make this exquisite home your own.
Listing Agent
Teifke Real Estate Brokerage Phone: (512) 298-9759 License #0722426 Listed on: 09/10/2025

Home Details
Home Type
- Single Family
Est. Annual Taxes
- $3,080
Year Built
- Built in 1964 | Remodeled
Lot Details
- 7,488 Sq Ft Lot
- East Facing Home
- Wood Fence
- Chain Link Fence
- Dense Growth Of Small Trees
- Private Yard
Parking
- 2 Car Garage
- Driveway
- Off-Street Parking
Home Design
- Brick Exterior Construction
- Slab Foundation
- Asbestos Shingle Roof
Interior Spaces
- 1,438 Sq Ft Home
- 1-Story Property
- Vinyl Clad Windows
- Vinyl Flooring
Kitchen
- Convection Oven
- Built-In Electric Oven
- Built-In Range
- Range Hood
- Dishwasher
- Stainless Steel Appliances
- Quartz Countertops
- Disposal
Bedrooms and Bathrooms
- 3 Main Level Bedrooms
- 2 Full Bathrooms
Home Security
- Carbon Monoxide Detectors
- Fire and Smoke Detector
Eco-Friendly Details
- Energy-Efficient Appliances
Outdoor Features
- Patio
- Shed
- Front Porch
Schools
- Killeen Elementary School
- Manor Middle School
- Killeen High School
Utilities
- Central Air
- Heating System Uses Natural Gas
- Underground Utilities
Listing and Financial Details
- Security Deposit $1,650
- Tenant pays for all utilities
- 12 Month Lease Term
- $50 Application Fee
- Assessor Parcel Number 0191590000
- Tax Block 8
Community Details
Overview
- No Home Owners Association
- Killeen Heights South Unit 2Nd Subdivision
Pet Policy
- Dogs and Cats Allowed
- Breed Restrictions
- Medium pets allowed
Map
Source: Unlock MLS (Austin Board of REALTORS®)
MLS Number: 8544449
APN: 52003
- 1508 Bowie Ct
- 1400 Duvall Dr
- 1403 Zephyr Rd
- 1507 Zephyr Rd
- 1509 Arkansas Ave
- 1304 Metropolitan Dr
- 1514 Alta Mira Dr
- 1308 Searcy Dr
- 2305 John Rd
- 2309 John Rd
- 1004 Estes Dr
- 1300 Carrollton Ave
- 1800 Trimmier Rd
- 1607 Trimmier Rd
- 2310 Terrace Dr
- 2206 Grandon Cir
- 911 Wells St
- 906 Illinois Ave
- 917 Carrie Ave
- 2700 Terrace Dr
- 1700 Estelle Ave
- 1109 Estelle Ave
- 1701 Terrace Dr
- 2106 Imperial Dr
- 1003 Estelle Ave
- 1110 S 8th St
- 1405 Jasper Garden Ct
- 801 S Ws Young Dr
- 707 Carrie Ave Unit 705
- 2004 Mockingbird Ln
- 1608 Becker Dr
- 1310 Opal Rd Unit B
- 810 Stetson Ave
- 2900 Zephyr Rd
- 710 Stetson Ave Unit 712
- 2600 Illinois Ave
- 307 E Bryce Dr
- 1412 van Zanten Ct Unit B
- 1600 van Zanten Dr Unit A
- 205 Lydia Dr Unit C






