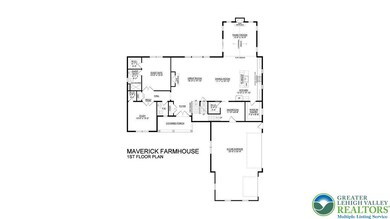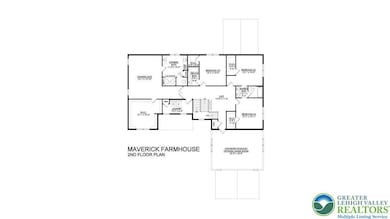1505 Corkscrew Dr Unit 12 Bushkill Township, PA 18091
Estimated payment $6,087/month
Highlights
- New Construction
- Partially Wooded Lot
- Loft
- Panoramic View
- Cathedral Ceiling
- Covered Patio or Porch
About This Home
The Maverick is an architectural gem that embodies modern farmhouse style with its spacious 4100 sq ft. floor plan. Ideal for multi-generational living, this home boasts multiple common areas and bedrooms on both floors, allowing for maximum comfort and convenience. Step into the charming Foyer and be welcomed into its magnificent living spaces. The Kitchen features ample counter space, a large island with seating, and a walk-in Pantry. The nearby Great Room is anchored by a cozy gas fireplace, windows with backyard views, and opens to a formal Dining Room. The Family Room is a luxurious escape with cathedral ceilings, a sliding door leading to the outdoors, and a second gas fireplace surrounded by windows. The 1st floor also features a private Study, a Guest Suite with walk-in closet, full guest Bath, and a shared Powder Room. The 2nd floor boasts a versatile Loft that can serve as another living area, study, or playroom. The grand Owner's Suite features a spacious bedroom, a spa-like ensuite Bath with dual vanities, a makeup counter, and large shower. Three more Bedrooms with walk-in closets, one with a private Bath and two with a shared Bath, provide ample space for the rest of the family. A storage area on the 2nd floor can be used to store unused items or can be optionally finished as a home theater, game room, or home studio/office. A conveniently located 2nd floor laundry room rounds out this well-thought-out home. This community is located in Nazareth School District.
Home Details
Home Type
- Single Family
Year Built
- Built in 2025 | New Construction
Lot Details
- 2 Acre Lot
- Partially Wooded Lot
Parking
- 3 Car Garage
Property Views
- Panoramic
- Hills
Home Design
- Wood Siding
- Vinyl Siding
- Stone Veneer
Interior Spaces
- 4,133 Sq Ft Home
- 2-Story Property
- Cathedral Ceiling
- Family Room with Fireplace
- Living Room with Fireplace
- Loft
- Basement Fills Entire Space Under The House
Kitchen
- Walk-In Pantry
- Microwave
- Dishwasher
- Disposal
Bedrooms and Bathrooms
- 5 Bedrooms
- Walk-In Closet
Laundry
- Laundry Room
- Laundry on main level
- Washer Hookup
Outdoor Features
- Covered Patio or Porch
Utilities
- Heating Available
- Well
Community Details
- The Enclave At Bushkill Subdivision
Map
Home Values in the Area
Average Home Value in this Area
Property History
| Date | Event | Price | List to Sale | Price per Sq Ft |
|---|---|---|---|---|
| 10/06/2025 10/06/25 | Pending | -- | -- | -- |
| 10/01/2025 10/01/25 | Price Changed | $965,900 | +1.0% | $234 / Sq Ft |
| 07/07/2025 07/07/25 | Price Changed | $955,900 | +0.4% | $231 / Sq Ft |
| 06/04/2025 06/04/25 | For Sale | $952,400 | -- | $230 / Sq Ft |
Source: Greater Lehigh Valley REALTORS®
MLS Number: 758732
- 1513 Corkscrew Dr Unit 10
- 1509 Corkscrew Dr Unit 11
- 1525 Corkscrew Dr
- 1502 Corkscrew Dr Unit 1
- 1506 Corkscrew Dr Unit 2
- 1588 Bushkill Center Rd
- 0 Benders Dr
- 1233 Saddle Dr
- 145 Fox Ridge
- 202 Cherry Ct
- 901 Meyer Rd
- 368 Meyer Rd
- 379 Meyer Rd
- 2444 E Scenic Dr
- 616 Moorestown Dr
- 998 Newichawnoe St
- 137 Chicola Lake Trail S
- 1310 Blue Mountain Cir
- 11 Longridge Ct
- 345 Beaver Run Dr



