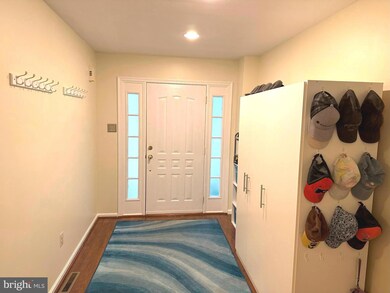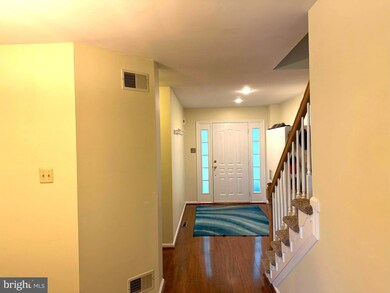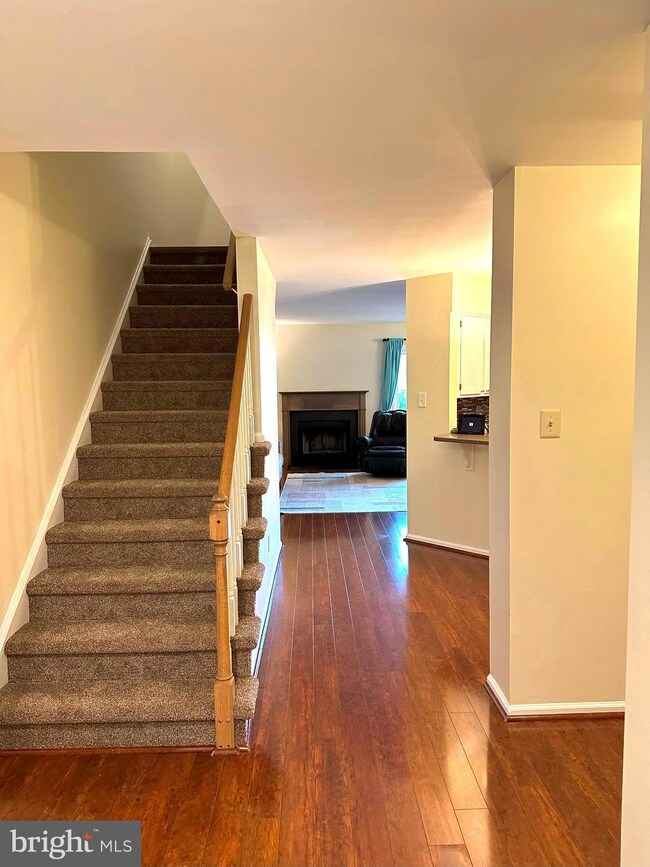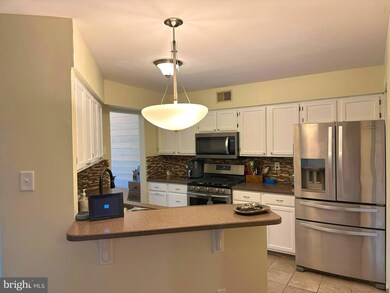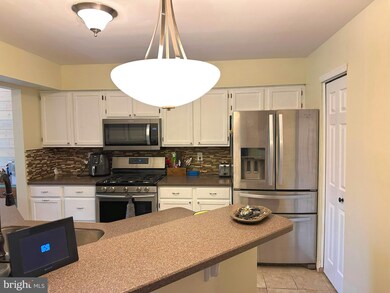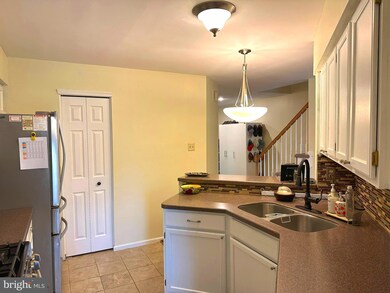
1505 Coventry Pointe Ln Pottstown, PA 19465
North Coventry NeighborhoodHighlights
- Deck
- Wood Flooring
- Bonus Room
- North Coventry Elementary School Rated A
- 1 Fireplace
- Community Pool
About This Home
As of August 2023Don't miss out on the opportunity to own your dream family home! Located at 1505 Coventry Pointe Ln, this home boasts a stunning setting, ideal for creating lasting memories. Its super kid-friendly atmosphere ensures a safe and enjoyable environment for your little ones. Plus, you'll love the convenient location with Rt 422 just a stone's throw away. This house has been meticulously cared for, featuring fresh paint, new carpet, and additional upgrades added by the owner. It's a turnkey property ready for you to move in and make it your own. The one-car garage provides ample space for your vehicle and storage needs. With 3 beds and 2.5 baths, this townhouse offers plenty of room for large families. The bonus room upstairs can serve as a spacious fourth bedroom or a fantastic home office, providing flexibility to suit your needs. Additionally, the beautiful deck offers a tranquil view of the open space, perfect for relaxing or entertaining guests. The generous loft area provides even more living space and can be utilized as a playroom, homework area, or an additional office. Furthermore, the finished basement is a game-changer, allowing you to keep the kid's belongings organized and out of the main living space, promoting a neater environment for everyone. The community amenities are second to none, with a pool, recreational facilities, and open spaces that encourage outdoor activities. It's the perfect place to keep the kids active and engaged in a safe environment. With all these amazing features, this townhouse is priced to sell at under $350,000, making it an exceptional value for its location and school district. Don't wait too long—make your appointment now before it's snatched up by another lucky buyer. Your perfect family home awaits!
Last Agent to Sell the Property
RE/MAX Action Associates License #RS325997 Listed on: 06/15/2023

Townhouse Details
Home Type
- Townhome
Est. Annual Taxes
- $5,476
Year Built
- Built in 1994
Lot Details
- 2,338 Sq Ft Lot
- East Facing Home
- Property is in very good condition
HOA Fees
- $350 Monthly HOA Fees
Parking
- 1 Car Attached Garage
- 1 Driveway Space
- Garage Door Opener
Home Design
- Fiberglass Roof
- Concrete Perimeter Foundation
- Stucco
Interior Spaces
- Property has 2 Levels
- Ceiling Fan
- Skylights
- 1 Fireplace
- Double Hung Windows
- Bonus Room
- Basement Fills Entire Space Under The House
Kitchen
- Breakfast Area or Nook
- Self-Cleaning Oven
- Stove
- Dishwasher
Flooring
- Wood
- Carpet
- Tile or Brick
Bedrooms and Bathrooms
- 4 Bedrooms
Laundry
- Dryer
- Washer
Outdoor Features
- Deck
Utilities
- Forced Air Heating and Cooling System
- Natural Gas Water Heater
Listing and Financial Details
- Tax Lot 0177
- Assessor Parcel Number 17-03G-0177
Community Details
Overview
- $1,500 Capital Contribution Fee
- Association fees include common area maintenance, lawn maintenance, pool(s), trash, snow removal
- Coventry Pointe Assoc. HOA
- Coventry Pointe Subdivision
- Property Manager
Recreation
- Community Pool
Pet Policy
- Pets Allowed
Ownership History
Purchase Details
Home Financials for this Owner
Home Financials are based on the most recent Mortgage that was taken out on this home.Purchase Details
Home Financials for this Owner
Home Financials are based on the most recent Mortgage that was taken out on this home.Purchase Details
Home Financials for this Owner
Home Financials are based on the most recent Mortgage that was taken out on this home.Purchase Details
Home Financials for this Owner
Home Financials are based on the most recent Mortgage that was taken out on this home.Similar Homes in Pottstown, PA
Home Values in the Area
Average Home Value in this Area
Purchase History
| Date | Type | Sale Price | Title Company |
|---|---|---|---|
| Deed | $323,500 | None Listed On Document | |
| Deed | $203,000 | None Available | |
| Interfamily Deed Transfer | -- | None Available | |
| Deed | $228,000 | None Available |
Mortgage History
| Date | Status | Loan Amount | Loan Type |
|---|---|---|---|
| Open | $192,500 | New Conventional | |
| Previous Owner | $195,742 | VA | |
| Previous Owner | $218,050 | New Conventional | |
| Previous Owner | $228,000 | Purchase Money Mortgage | |
| Previous Owner | $93,750 | No Value Available | |
| Closed | $25,000 | No Value Available |
Property History
| Date | Event | Price | Change | Sq Ft Price |
|---|---|---|---|---|
| 08/14/2023 08/14/23 | Sold | $323,500 | -1.9% | $139 / Sq Ft |
| 06/28/2023 06/28/23 | Pending | -- | -- | -- |
| 06/15/2023 06/15/23 | For Sale | $329,900 | 0.0% | $142 / Sq Ft |
| 06/14/2023 06/14/23 | Price Changed | $329,900 | +62.5% | $142 / Sq Ft |
| 11/10/2014 11/10/14 | Sold | $203,000 | -2.2% | $87 / Sq Ft |
| 10/01/2014 10/01/14 | Pending | -- | -- | -- |
| 09/30/2014 09/30/14 | Price Changed | $207,500 | -1.1% | $89 / Sq Ft |
| 07/17/2014 07/17/14 | For Sale | $209,900 | -- | $90 / Sq Ft |
Tax History Compared to Growth
Tax History
| Year | Tax Paid | Tax Assessment Tax Assessment Total Assessment is a certain percentage of the fair market value that is determined by local assessors to be the total taxable value of land and additions on the property. | Land | Improvement |
|---|---|---|---|---|
| 2024 | $5,554 | $131,120 | $20,810 | $110,310 |
| 2023 | $5,476 | $131,120 | $20,810 | $110,310 |
| 2022 | $5,363 | $131,120 | $20,810 | $110,310 |
| 2021 | $5,269 | $131,120 | $20,810 | $110,310 |
| 2020 | $5,136 | $131,120 | $20,810 | $110,310 |
| 2019 | $5,042 | $131,120 | $20,810 | $110,310 |
| 2018 | $4,907 | $131,120 | $20,810 | $110,310 |
| 2017 | $4,779 | $131,120 | $20,810 | $110,310 |
| 2016 | $3,872 | $131,120 | $20,810 | $110,310 |
| 2015 | $3,872 | $131,120 | $20,810 | $110,310 |
| 2014 | $3,872 | $131,120 | $20,810 | $110,310 |
Agents Affiliated with this Home
-

Seller's Agent in 2023
Paul Schubert
RE/MAX
(610) 888-2033
1 in this area
17 Total Sales
-

Buyer's Agent in 2023
KEITH SHALLIS
Realty One Group Advocates
(484) 614-1316
1 in this area
53 Total Sales
-

Seller's Agent in 2014
Meredith Jacks
Styer Real Estate
(610) 597-9492
28 in this area
174 Total Sales
Map
Source: Bright MLS
MLS Number: PACT2046488
APN: 17-03G-0177.0000
- 704 Coventry Pointe Ln Unit 7-4
- 202 Coventry Pointe Ln
- 383 W Cedarville Rd
- 84 W Schuylkill Rd
- 0 E Cedarville Rd Unit PACT2074080
- 1132 Wendler Cir
- 327 S Hanover St
- 196 E Main St
- 1241 Sheep Hill Rd
- 332 South St
- 323 South St
- 151 S Franklin St
- 1368 S Keim St
- 36 King St Unit 29
- 110 S Franklin St
- 384 New St
- 115 King St
- 363 New St
- 0000 Chestnut St
- 428 South St

