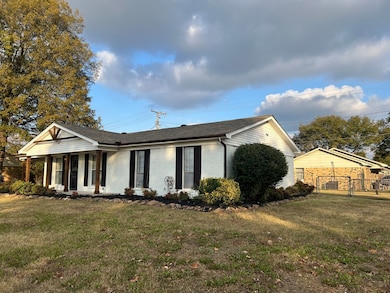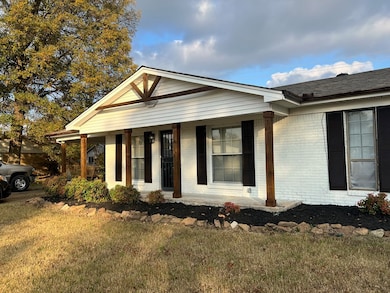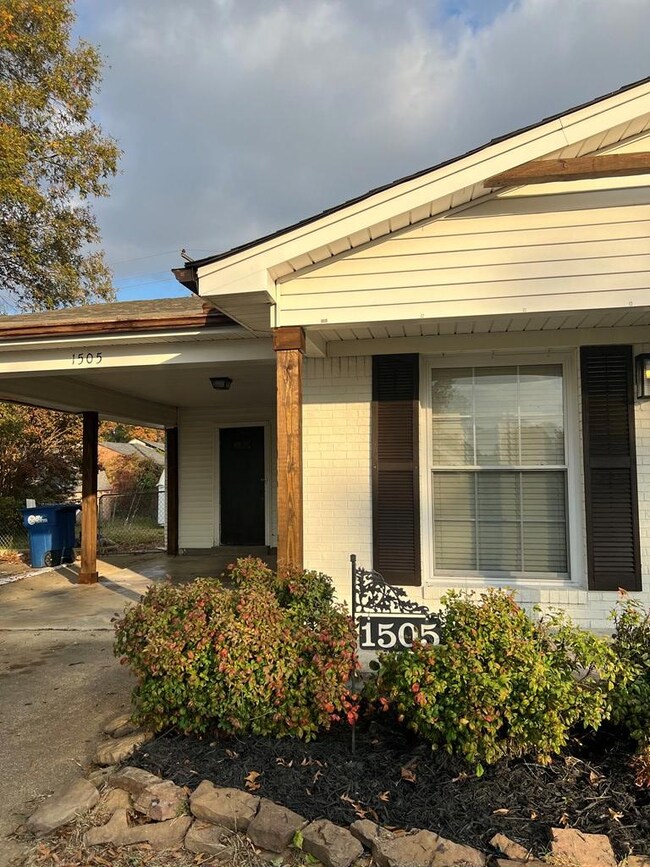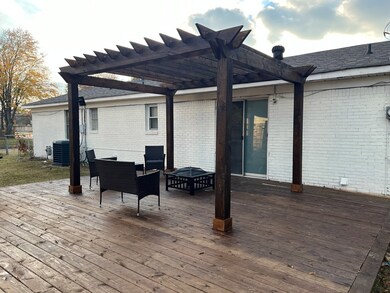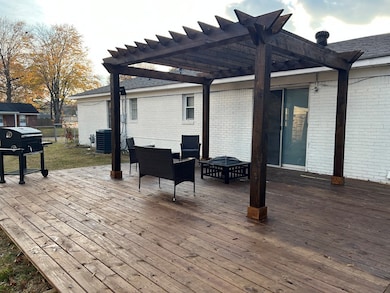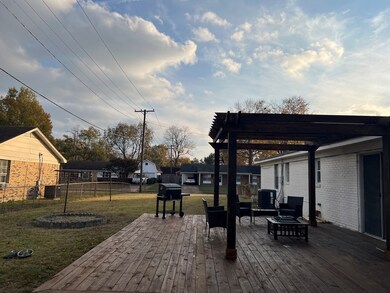
1505 Crestmere St West Memphis, AR 72301
Highlights
- No HOA
- 1-Story Property
- Outdoor Storage
- Home Security System
- Attached Carport
- Central Heating and Cooling System
About This Home
As of June 2025Check out this beautiful home nestled on a corner lot in West Memphis!!This home has been NEWLY Remodeled from the inside out! This custom beauty features a newly built deck/pergola that's perfect for gatherings and relaxing all year round, Brand new Flooring, crown molding throughout home, freshly painted walls, a roof that was installed in 2021, a newer HVAC system that was installed in 2019, a Full appliance package, and so much more! Located in Marion school District and very close to shopping and resturants. You don't want to miss this gem of a home ! call now to schedule your showing !!! (OWNER AGENT)
Last Agent to Sell the Property
D. C. A Realty, Llc Brokerage Phone: 9012836384 License #SA00093478 Listed on: 11/28/2024
Home Details
Home Type
- Single Family
Est. Annual Taxes
- $289
Year Built
- Built in 1977
Lot Details
- 0.27 Acre Lot
- Property is in excellent condition
Parking
- Attached Carport
Home Design
- Brick Exterior Construction
Interior Spaces
- 1,200 Sq Ft Home
- 1-Story Property
- Ceiling Fan
Kitchen
- Gas Range
- Microwave
- Dishwasher
- Disposal
Bedrooms and Bathrooms
- 3 Bedrooms
Laundry
- Dryer
- Washer
Home Security
- Home Security System
- Fire and Smoke Detector
Outdoor Features
- Outdoor Storage
Schools
- Marion Elementary And Middle School
- Marion High School
Utilities
- Central Heating and Cooling System
- Gas Water Heater
Community Details
- No Home Owners Association
- North Richland Subdivision
Ownership History
Purchase Details
Home Financials for this Owner
Home Financials are based on the most recent Mortgage that was taken out on this home.Purchase Details
Home Financials for this Owner
Home Financials are based on the most recent Mortgage that was taken out on this home.Purchase Details
Purchase Details
Purchase Details
Similar Homes in West Memphis, AR
Home Values in the Area
Average Home Value in this Area
Purchase History
| Date | Type | Sale Price | Title Company |
|---|---|---|---|
| Warranty Deed | $180,000 | Cowling Title | |
| Warranty Deed | $125,000 | Stewart Title | |
| Deed | $70,000 | -- | |
| Deed | $58,000 | -- | |
| Deed | $48,800 | -- |
Mortgage History
| Date | Status | Loan Amount | Loan Type |
|---|---|---|---|
| Open | $176,739 | FHA | |
| Previous Owner | $108,109 | FHA |
Property History
| Date | Event | Price | Change | Sq Ft Price |
|---|---|---|---|---|
| 06/05/2025 06/05/25 | Sold | $180,000 | +1.1% | $150 / Sq Ft |
| 03/16/2025 03/16/25 | Price Changed | $178,000 | -2.5% | $148 / Sq Ft |
| 01/09/2025 01/09/25 | Price Changed | $182,500 | -2.7% | $152 / Sq Ft |
| 01/04/2025 01/04/25 | Price Changed | $187,500 | -4.1% | $156 / Sq Ft |
| 11/28/2024 11/28/24 | For Sale | $195,500 | +56.4% | $163 / Sq Ft |
| 11/28/2024 11/28/24 | Pending | -- | -- | -- |
| 01/10/2024 01/10/24 | Sold | $125,000 | -10.7% | $107 / Sq Ft |
| 12/13/2023 12/13/23 | Pending | -- | -- | -- |
| 11/09/2023 11/09/23 | Price Changed | $139,900 | -6.7% | $120 / Sq Ft |
| 10/20/2023 10/20/23 | For Sale | $149,900 | -- | $128 / Sq Ft |
Tax History Compared to Growth
Tax History
| Year | Tax Paid | Tax Assessment Tax Assessment Total Assessment is a certain percentage of the fair market value that is determined by local assessors to be the total taxable value of land and additions on the property. | Land | Improvement |
|---|---|---|---|---|
| 2024 | $289 | $18,110 | $3,600 | $14,510 |
| 2023 | $684 | $18,110 | $3,600 | $14,510 |
| 2022 | $414 | $18,110 | $3,600 | $14,510 |
| 2021 | $414 | $18,110 | $3,600 | $14,510 |
| 2020 | $761 | $18,110 | $3,600 | $14,510 |
| 2019 | $679 | $16,140 | $3,600 | $12,540 |
| 2018 | $370 | $16,140 | $3,600 | $12,540 |
| 2017 | $370 | $16,140 | $3,600 | $12,540 |
| 2016 | $370 | $16,140 | $3,600 | $12,540 |
| 2015 | $376 | $16,140 | $3,600 | $12,540 |
| 2014 | $376 | $13,710 | $3,600 | $10,110 |
Agents Affiliated with this Home
-
K
Seller's Agent in 2025
Kee'aurbre Mclaurin
D. C. A Realty, Llc
-
G
Buyer's Agent in 2025
GLEN FOSTER
Coldwell Banker Heritage Homes
-
C
Seller's Agent in 2024
Christina Ferguson
Ferguson Realty Group
-
N
Buyer's Agent in 2024
NON MEMBER
NON-MEMBER
Map
Source: Eastern Arkansas REALTORS® Association
MLS Number: 42883
APN: 380-050000-000
- 903 Briarcliff Rd
- 906 N Roselawn Dr
- 808 Dover Rd
- 1102 Bridgeport Dr
- 1403 Dover Rd
- 1005 Richland Dr
- 910 Richland Dr
- 1107 Cherry Ln
- 1010 Richland Dr
- 907 Pryor Dr
- 1108 Richland Cove
- 1113 Spears St
- 1036 W Roselawn Dr
- 813 Pryor Dr
- 823 S Roselawn Dr
- 1009 Cherry Ln
- 1302 Windover Ln
- 1409 Ashwood Cir
- 907 Rosewood Dr
- 623 S Roselawn Dr

