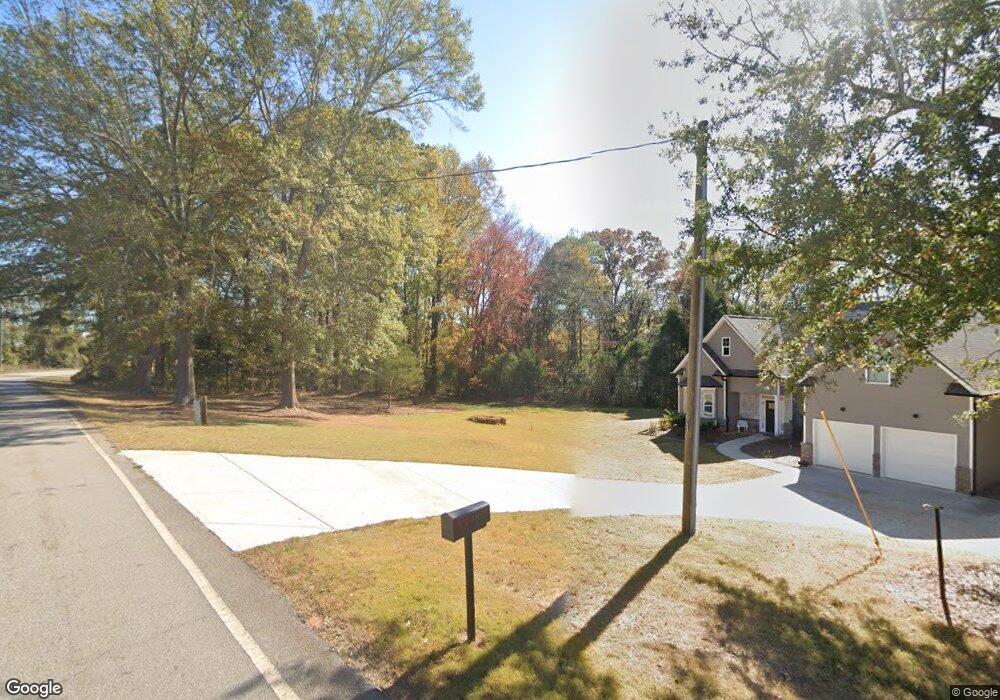1505 Davenport Rd Braselton, GA 30517
Estimated Value: $415,000 - $533,049
4
Beds
2
Baths
2,107
Sq Ft
$220/Sq Ft
Est. Value
About This Home
This home is located at 1505 Davenport Rd, Braselton, GA 30517 and is currently estimated at $464,262, approximately $220 per square foot. 1505 Davenport Rd is a home with nearby schools including West Jackson Elementary School, West Jackson Middle School, and Jackson County High School.
Ownership History
Date
Name
Owned For
Owner Type
Purchase Details
Closed on
Mar 4, 2022
Sold by
Butler Eddie J
Bought by
Barron Jerry C and Barron Deborah R
Current Estimated Value
Purchase Details
Closed on
Dec 29, 2021
Sold by
Puckett Shirley A
Bought by
Butler Eddie J
Purchase Details
Closed on
Mar 25, 1996
Bought by
Puckett Shirley A
Create a Home Valuation Report for This Property
The Home Valuation Report is an in-depth analysis detailing your home's value as well as a comparison with similar homes in the area
Home Values in the Area
Average Home Value in this Area
Purchase History
| Date | Buyer | Sale Price | Title Company |
|---|---|---|---|
| Barron Jerry C | $97,500 | -- | |
| Butler Eddie J | $55,000 | -- | |
| Puckett Shirley A | -- | -- |
Source: Public Records
Tax History Compared to Growth
Tax History
| Year | Tax Paid | Tax Assessment Tax Assessment Total Assessment is a certain percentage of the fair market value that is determined by local assessors to be the total taxable value of land and additions on the property. | Land | Improvement |
|---|---|---|---|---|
| 2024 | $2,240 | $171,960 | $43,880 | $128,080 |
| 2023 | $3,750 | $259,640 | $57,400 | $202,240 |
| 2022 | $599 | $19,520 | $19,520 | $0 |
| 2021 | $603 | $19,520 | $19,520 | $0 |
| 2020 | $657 | $19,520 | $19,520 | $0 |
| 2019 | $667 | $19,520 | $19,520 | $0 |
| 2018 | $675 | $19,520 | $19,520 | $0 |
| 2017 | $545 | $15,619 | $15,619 | $0 |
| 2016 | $547 | $15,619 | $15,619 | $0 |
| 2015 | $549 | $15,619 | $15,619 | $0 |
| 2014 | $538 | $15,619 | $15,619 | $0 |
| 2013 | -- | $15,618 | $15,618 | $0 |
Source: Public Records
Map
Nearby Homes
- 4528 White Horse Dr
- 0 Davenport Rd Unit 16748330
- 532 Davenport Rd
- 4568 White Horse Dr
- 4121 Evian Way
- 622 Pocket Rd
- 4156 Evian Way
- 1420 Sunny Valley Ln
- 1406 Sunny Valley Ln
- 1390 Sunny Valley Ln
- 1415 Sunny Valley Ln
- 0 Kinney Creek Ln Unit 10609320
- 606 Walnut Creek Pkwy
- 626 Walnut Creek Pkwy
- 1385 Sunny Valley Ln
- 1316 Sunny Valley Ln
- 584 Walnut Creek Pkwy
- 562 Walnut Creek Pkwy
- 532 Walnut Creek Pkwy
- 377 Hellen Valley Dr
- 1563 Davenport Rd
- 1603 Davenport Rd
- 1626 Davenport Rd
- 128 Lauren Marie Dr
- 1502 Davenport Rd
- 152 Lauren Marie Dr
- 1423 Davenport Rd
- 1705 Davenport Rd
- 76 Lauren Marie Dr
- 1664 Davenport Rd
- 56 Lauren Marie Dr
- 61 Chartwell Ct
- 97 Lauren Marie Dr
- 174 Lauren Marie Dr Unit 24
- 121 Lauren Marie Dr
- 39 Lauren Marie Dr
- 71 Lauren Marie Dr
- 208 Lauren Marie Dr
- 147 Lauren Marie Dr
- 62 Chartwell Ct
