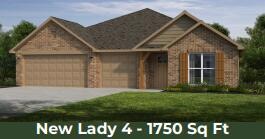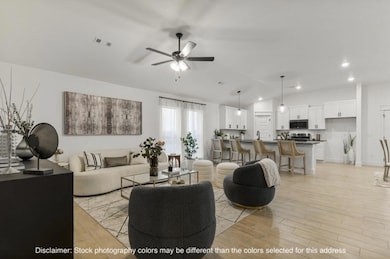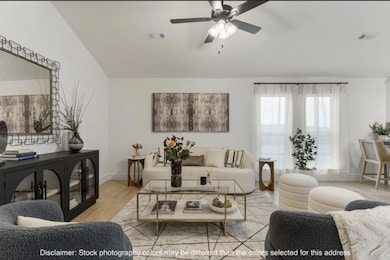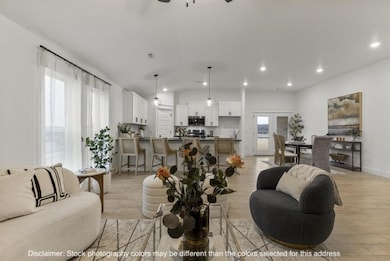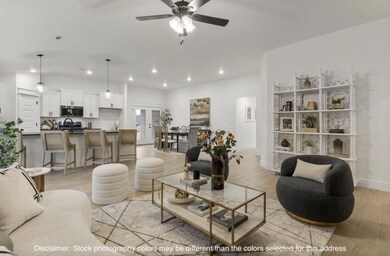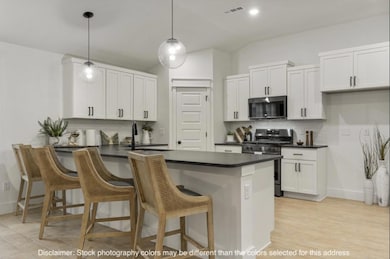PENDING
NEW CONSTRUCTION
Estimated payment $2,282/month
Total Views
73
3
Beds
2
Baths
1,750
Sq Ft
$210
Price per Sq Ft
Highlights
- New Construction
- City View
- Granite Countertops
- West Elementary School Rated A
- High Ceiling
- Front Porch
About This Home
1750 3 Car : This floor plan is a 3-4 bedroom, 2-bathroom 1750 square feet home featuring 10-foot ceilings in the entryway, kitchen, living area, and primary bedroom, plus dual vanities in the primary bathroom. The 1750 3-Car Series delivers the luxury of a larger floor plan with an included 3rd car garage. Enjoy the flexible floor plan with the choice of 3 or 4 bedrooms to find the best fit for your life.
Exterior Elevation Selected: New Lady 1
Home Details
Home Type
- Single Family
Year Built
- Built in 2025 | New Construction
Lot Details
- 9,583 Sq Ft Lot
Home Design
- Wood Frame Construction
- Press Board Siding
- Four Sided Brick Exterior Elevation
- Hardboard
Interior Spaces
- 1,750 Sq Ft Home
- 1-Story Property
- Crown Molding
- High Ceiling
- Double Pane Windows
- City Views
- Washer and Dryer Hookup
Kitchen
- Stove
- Microwave
- Dishwasher
- Granite Countertops
- Disposal
Flooring
- Carpet
- Tile
Bedrooms and Bathrooms
- 3 Bedrooms
- Walk-In Closet
- 2 Full Bathrooms
- Soaking Tub
- Walk-in Shower
Home Security
- Carbon Monoxide Detectors
- Fire and Smoke Detector
Parking
- 3 Car Attached Garage
- Front Facing Garage
- Garage Door Opener
- Driveway
Outdoor Features
- Patio
- Rain Gutters
- Front Porch
Schools
- Oz West Elementary School
- Ozark High School
Utilities
- Central Heating and Cooling System
- Heating System Uses Natural Gas
- Electric Water Heater
- Cable TV Available
Community Details
- Property has a Home Owners Association
- Association fees include common area maintenance, trash service
- Riverton Park Subdivision
- On-Site Maintenance
Map
Create a Home Valuation Report for This Property
The Home Valuation Report is an in-depth analysis detailing your home's value as well as a comparison with similar homes in the area
Home Values in the Area
Average Home Value in this Area
Property History
| Date | Event | Price | List to Sale | Price per Sq Ft |
|---|---|---|---|---|
| 05/16/2025 05/16/25 | Pending | -- | -- | -- |
| 05/16/2025 05/16/25 | For Sale | $366,677 | -- | $210 / Sq Ft |
Source: Southern Missouri Regional MLS
Source: Southern Missouri Regional MLS
MLS Number: 60294782
Nearby Homes
- 2500 Plan at Riverton Park
- 2360 Two Story Plan at Riverton Park
- 2575 Plan at Riverton Park
- 3000 Plan at Riverton Park
- 1729-4 Plan at Riverton Park
- 1550KP-4 Plan at Riverton Park
- 1550 Plan at Riverton Park
- 2050 Plan at Riverton Park
- 2410 Plan at Riverton Park
- 1950-4 Plan at Riverton Park
- 1750 Plan at Riverton Park
- 2550 Two Story Plan at Riverton Park
- 1650 Plan at Riverton Park
- 1950 Plan at Riverton Park
- 1950 3-Car Plan at Riverton Park
- 1950-4 3-Car Plan at Riverton Park
- 1714 Plan at Riverton Park
- 2000 Two Story Plan at Riverton Park
- 1750 3-Car Plan at Riverton Park
- 2150-4 Plan at Riverton Park
