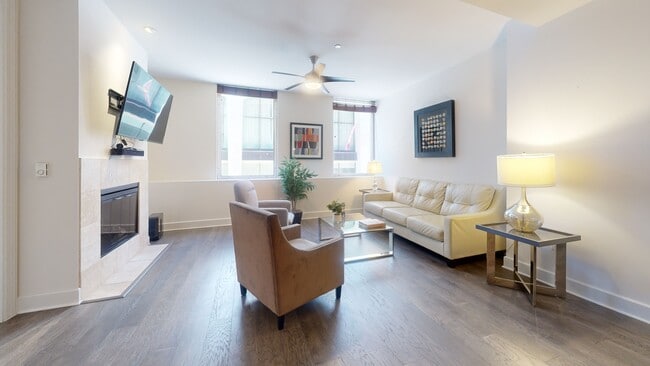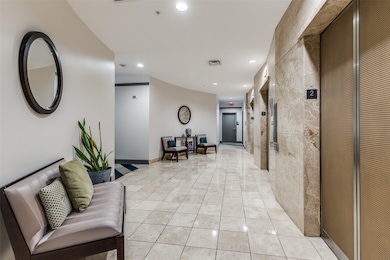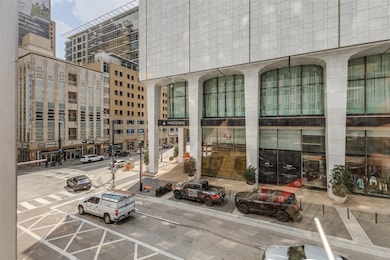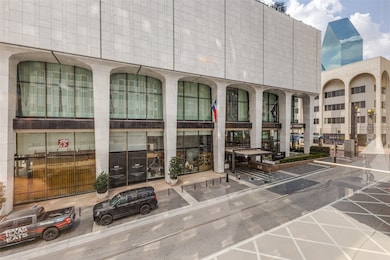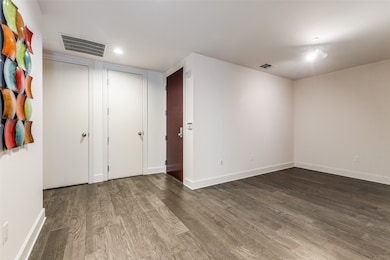
Estimated payment $3,289/month
Highlights
- Hot Property
- 1-minute walk to Akard
- 0.23 Acre Lot
- Concierge
- Above Ground Pool
- 1-minute walk to Pegasus Plaza
About This Home
This George Dahl designed Mid-Century Modern building built in 1957 for Dallas Federal Savings was converted to condos in 2002 - the first condo project in the CBD. Enjoy City Views from 4 large windows with views of the Thompson Hotel and other neighboring buildings. Large same floor storage unit with quick access nearby. Since 2021 the $460million+ National Residences and Thompson Hotel have been located across Akard in the restored First National Bank. 1505 Amenities: 24 HR Concierge-Valet for Residents and up to 5 Guests-no tipping. Amenity floor B-1 caterer's kitchen, wine cellar, party area, piano, darts, pool table, TV. Amenity floor B-2 new Media Room seats 15 and new state of the art Fitness Center with Gym Room and Bike storage. Fifth Floor Resident-Outdoor retreat-Pool, 3 cooking pavilions with gas grills, private dog run, sitting areas. Walk to Flagship Neiman Marcus, Forty-Five Ten, restaurants, hotels, Arts District, AT&T Discovery District with 9 story Video Wall. Dart Akard Station across the street to DFW in 50 minutes, Love Field in 30 minutes, NorthPark far faster than you can drive and park, etc. The ease of a contemporary Lifestyle!
Listing Agent
Dave Perry Miller Real Estate Brokerage Phone: 214-303-1133 License #0183105 Listed on: 09/30/2025

Property Details
Home Type
- Condominium
Est. Annual Taxes
- $5,725
Year Built
- Built in 1957
HOA Fees
- $1,548 Monthly HOA Fees
Parking
- 1 Car Attached Garage
- Porte-Cochere
- Leased Parking
- Guest Parking
- Additional Parking
Home Design
- Midcentury Modern Architecture
- Flat Roof Shape
- Brick Exterior Construction
- Pillar, Post or Pier Foundation
- Combination Foundation
- Slab Foundation
- Concrete Siding
- Block Exterior
Interior Spaces
- 1,322 Sq Ft Home
- 1-Story Property
- Open Floorplan
- Electric Fireplace
- Living Room with Fireplace
- 2 Fireplaces
- Home Security System
- Basement
Kitchen
- Electric Range
- Warming Drawer
- Microwave
- Dishwasher
- Wine Cooler
- Kitchen Island
- Granite Countertops
- Disposal
Flooring
- Wood
- Stone
Bedrooms and Bathrooms
- 1 Bedroom
- Fireplace in Bedroom
- Walk-In Closet
- Double Vanity
Laundry
- Laundry in Utility Room
- Dryer
- Washer
Accessible Home Design
- Accessible Hallway
- Accessible Entrance
Pool
- Above Ground Pool
- Fence Around Pool
- Pool Sweep
Schools
- Milam Elementary School
- North Dallas High School
Utilities
- Central Heating and Cooling System
- Heat Pump System
- Electric Water Heater
- High Speed Internet
- Phone Available
Additional Features
- Outdoor Gas Grill
- Dog Run
Listing and Financial Details
- Legal Lot and Block 21,22 / 75
- Assessor Parcel Number 00018160000000204
Community Details
Overview
- Association fees include all facilities, management, insurance, ground maintenance, maintenance structure, pest control, sewer, trash, water
- Wrmc Association
- 1505 Elm Street Condominiums Subdivision
Amenities
- Concierge
- Valet Parking
- Elevator
- Community Mailbox
Recreation
Pet Policy
- Pets Allowed with Restrictions
Security
- Fire and Smoke Detector
- Fire Sprinkler System
Matterport 3D Tour
Floorplan
Map
About This Building
Home Values in the Area
Average Home Value in this Area
Tax History
| Year | Tax Paid | Tax Assessment Tax Assessment Total Assessment is a certain percentage of the fair market value that is determined by local assessors to be the total taxable value of land and additions on the property. | Land | Improvement |
|---|---|---|---|---|
| 2025 | $5,725 | $257,790 | $11,880 | $245,910 |
| 2024 | $5,725 | $257,790 | $11,880 | $245,910 |
| 2023 | $4,850 | $200,090 | $10,630 | $189,460 |
| 2022 | $5,001 | $200,000 | $10,540 | $189,460 |
| 2021 | $5,276 | $200,000 | $10,540 | $189,460 |
| 2020 | $5,426 | $200,000 | $10,540 | $189,460 |
| 2019 | $5,690 | $200,000 | $10,540 | $189,460 |
| 2018 | $4,529 | $166,570 | $8,060 | $158,510 |
| 2017 | $4,744 | $166,570 | $8,060 | $158,510 |
| 2016 | $4,026 | $148,060 | $7,440 | $140,620 |
| 2015 | $4,252 | $148,060 | $7,440 | $140,620 |
| 2014 | $4,252 | $148,060 | $7,440 | $140,620 |
Property History
| Date | Event | Price | List to Sale | Price per Sq Ft |
|---|---|---|---|---|
| 09/30/2025 09/30/25 | For Sale | $239,900 | 0.0% | $181 / Sq Ft |
| 08/26/2021 08/26/21 | Rented | $2,000 | -4.8% | -- |
| 08/26/2021 08/26/21 | Under Contract | -- | -- | -- |
| 08/01/2021 08/01/21 | For Rent | $2,100 | -- | -- |
Purchase History
| Date | Type | Sale Price | Title Company |
|---|---|---|---|
| Interfamily Deed Transfer | -- | None Available |
About the Listing Agent

When Steve Shepherd was 7 years old, his parents took him and his older brother Philip on a family trip to the Great State Fair of Texas in what was then usually referred to as Big D. Steve tells the story of seeing the tall buildings as they drove into downtown, the one capturing his attention most having a Flying Red Horse at the top. Later he would learn it was called The Pegasus - he never forgot the excitement he felt coming from the small town of Graham where he was born.
Steve
Steve's Other Listings
Source: North Texas Real Estate Information Systems (NTREIS)
MLS Number: 21048988
APN: 00C18160000000204
- 1505 Elm St Unit 1004
- 1505 Elm St Unit 501
- 1505 Elm St Unit 1003
- 1505 Elm St Unit 303
- 1505 Elm St Unit 1401
- 1505 Elm St Unit 603
- 1505 Elm St Unit 1603
- 1200 Main St Unit 306
- 1200 Main St Unit 508
- 1200 Main St Unit 1510
- 1200 Main St Unit 1002
- 1200 Main St Unit 909
- 1200 Main St Unit 1402
- 1200 Main St Unit 1404
- 1200 Main St Unit 1011
- 1200 Main St Unit 1201
- 1200 Main St Unit 2508
- 1200 Main St Unit 812
- 1200 Main St Unit 804
- 1200 Main St Unit 1106
- 1505 Elm St Unit 1003
- 1555 Elm St
- 1555 Elm St Unit ID1014231P
- 1555 Elm St Unit ID1058857P
- 1555 Elm St Unit ID1058859P
- 1555 Elm St Unit ID1058855P
- 1555 Elm St Unit ID1014235P
- 1555 Elm St Unit ID1014229P
- 1555 Elm St Unit ID1014209P
- 1555 Elm St Unit ID1335756P
- 1555 Elm St Unit ID1014233P
- 1501-1509 Main St
- 1415 Main St
- 1401 Elm St
- 300 N Akard St
- 1601 Elm St
- 1309 Main St
- 411 N Akard St
- 1601 Bryan St
- 1200 Main St Unit 802

