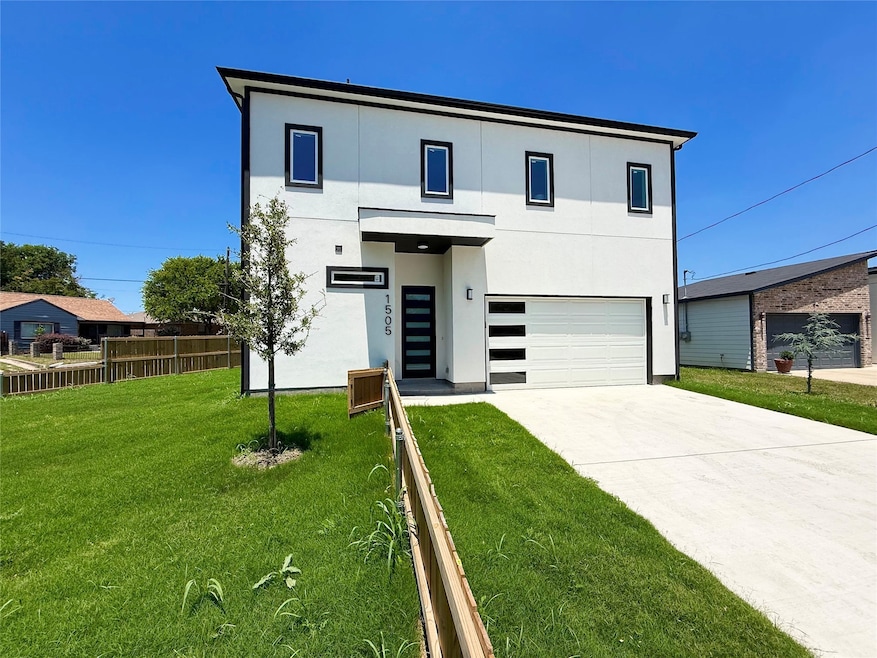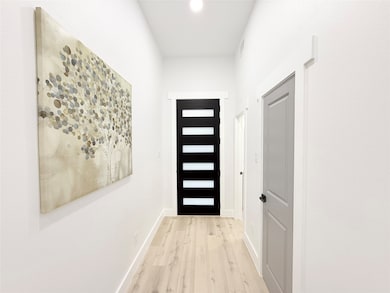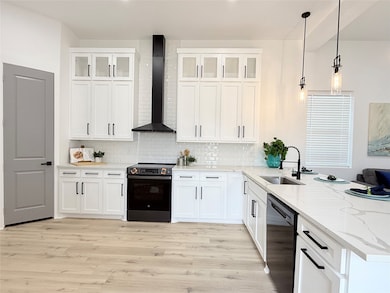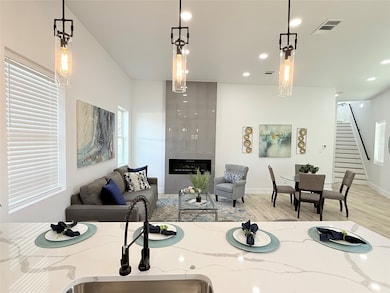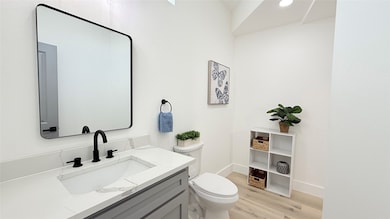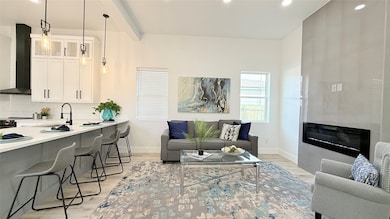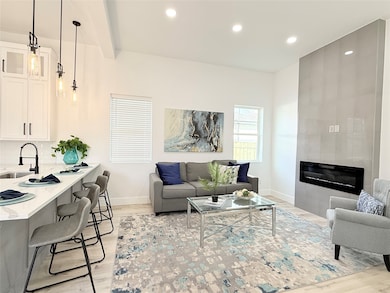1505 Fordham Rd Dallas, TX 75216
Cedar Crest NeighborhoodHighlights
- New Construction
- Corner Lot
- Eat-In Kitchen
- Open Floorplan
- 2 Car Attached Garage
- Double Vanity
About This Home
STUNNING NEW HOME IN A CORNER LOT LOCATED IN AN ESTABLISHED NEIGHBORHOOD!!! NATURAL LIGHT DELIGHT HOME!
THIS BEAUTIFUL 3-BEDROOM, 3-BATHROOM HOME OFFERS HIGH CEILINGS WITH MODERN
FINISHES THROUGHOUT, INCLUDING A LUXURIOUS MASTER SUITE AND AN OPEN FLOOR PLAN IDEAL FOR BOTH
FAMILY LIVING AND ENTERTAINING. THE GOURMET KITCHEN FEATURES CUSTOM UPGRADED CABINETRY, A LARGE ISLAND, AND GORGEOUS QUARTZ COUNTERTOPS. ELEGANT INTERIOR DETAILS INCLUDE
HIGH CEILINGS ON FIRST AND SECOND FLOORS, RECESSED LIGHTING, AND STYLISH LUXURY VYNIL PLANK FLOORING. THE SPACIOUS
MASTER BEDROOM OFFERS A SERENE RETREAT WITH AMPLE SPACE, HUGE MASTER CLOSET AND NATURAL LIGHT, WHILE THE 2-CAR GARAGE
PROVIDES CONVENIENT ACCESS AND EXTRA STORAGE. CENTRALLY LOCATED WITH QUICK ACCESS TO MAJOR
ROADWAYS, SHOPPING, DINING, AND MORE, THIS HOME COMBINES MODERN COMFORT AND EXCEPTIONAL
CRAFTSMANSHIP IN A WELL-ESTABLISHED COMMUNITY. LISTING AGENT IS RELATED TO THE SELLER. ALL
INFORMATION IS DEEMED RELIABLE, BUT BUYER(S) AND BUYER’S AGENT SHOULD VERIFY DETAILS.
Listing Agent
United Real Estate Brokerage Phone: 915-471-0675 License #0649463 Listed on: 11/06/2025

Home Details
Home Type
- Single Family
Est. Annual Taxes
- $1,676
Year Built
- Built in 2025 | New Construction
Lot Details
- 6,490 Sq Ft Lot
- Fenced Front Yard
- Wood Fence
- Corner Lot
Parking
- 2 Car Attached Garage
- Driveway
- Additional Parking
Home Design
- Slab Foundation
- Shingle Roof
Interior Spaces
- 2,122 Sq Ft Home
- 2-Story Property
- Open Floorplan
- Recessed Lighting
- Heatilator
- Electric Fireplace
- Awning
- Living Room with Fireplace
Kitchen
- Eat-In Kitchen
- Electric Cooktop
- Dishwasher
- Kitchen Island
- Disposal
Flooring
- Carpet
- Laminate
- Tile
Bedrooms and Bathrooms
- 3 Bedrooms
- Walk-In Closet
- Double Vanity
Eco-Friendly Details
- Energy-Efficient Appliances
- Energy-Efficient HVAC
- Energy-Efficient Insulation
- ENERGY STAR Qualified Equipment for Heating
- Energy-Efficient Thermostat
Schools
- Oliver Elementary School
- Southoakcl High School
Utilities
- Central Heating and Cooling System
- Electric Water Heater
Listing and Financial Details
- Residential Lease
- Property Available on 11/6/25
- Tenant pays for all utilities
- 12 Month Lease Term
- Legal Lot and Block 1 / 12431
- Assessor Parcel Number 00000315895000000
Community Details
Overview
- Bellevue Subdivision
Pet Policy
- Pet Size Limit
- Call for details about the types of pets allowed
- 2 Pets Allowed
Map
Source: North Texas Real Estate Information Systems (NTREIS)
MLS Number: 21105977
APN: 00000315895000000
- 4014 Kostner Ave
- 1435 E Ann Arbor Ave
- 4212 Kostner Ave
- 1421 E Ann Arbor Ave
- 1231 Fordham Rd
- 3811 Frio Dr
- 1318 Exeter Ave
- 3811 Malden Ln
- 1611 Waweenoc Ave
- 3412 E Frio Dr
- 3743 Kushla Ave
- 3916 Kushla Ave
- 1746 Fordham Rd
- 1733 E Ann Arbor Ave
- 1307 Neptune Rd
- 4007 S Denley Dr
- 1326 Neptune Rd
- 1802 Fordham Rd
- 4020 S Denley Dr
- 1227 E Overton Rd
- 1802 Fordham Rd
- 3926 S Denley Dr
- 1826 Fordham Rd
- 4417 S Lancaster Rd
- 4102 Opal Ave
- 4524 Utah Ave
- 1826 Marfa Ave
- 1219 Adelaide Dr
- 4109 Fortune Ln
- 1411 Kingsley Dr
- 4603 Idaho Ave
- 4147 Gladewater Rd
- 5108 Mystic Trail
- 2245 E Overton Rd
- 2255 Exeter Ave
- 2016 Deer Path Dr
- 1209 Wagon Wheels Trail
- 1256 Whispering Trail
- 2438 Lea Crest Dr
- 2003 E Overton Rd
